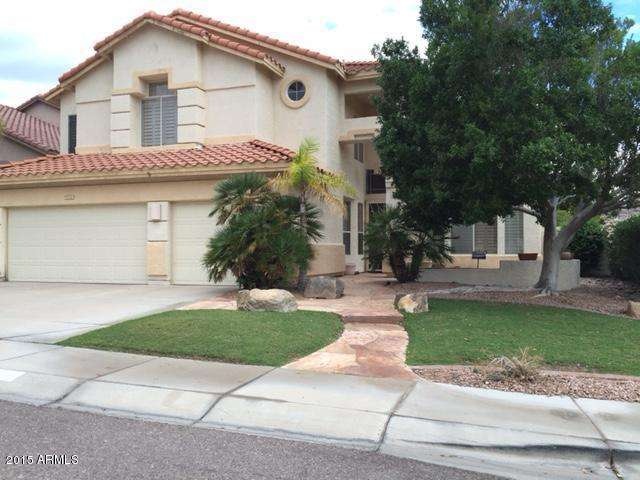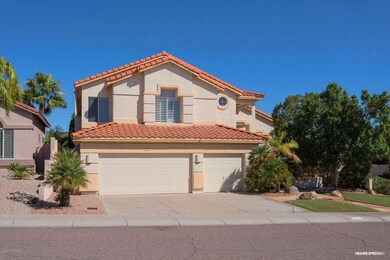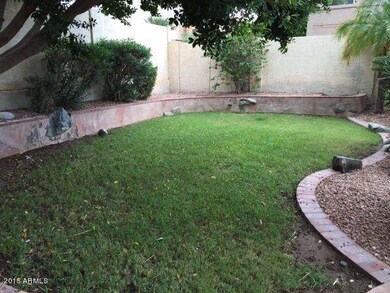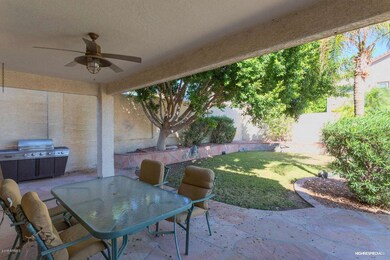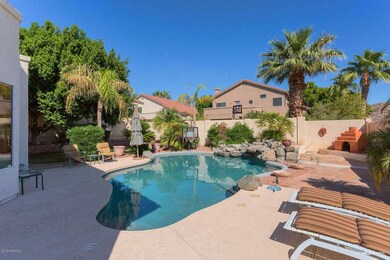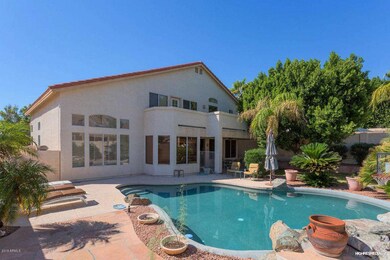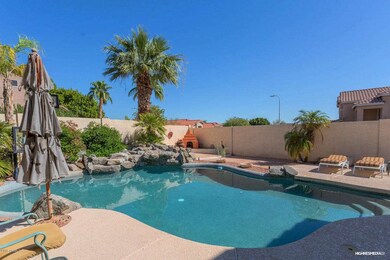
920 E Hiddenview Dr Phoenix, AZ 85048
Ahwatukee NeighborhoodHighlights
- Play Pool
- Mountain View
- Spanish Architecture
- Kyrene de la Sierra Elementary School Rated A
- Vaulted Ceiling
- 5-minute walk to Desert Foothills Park
About This Home
As of March 2018Need room with lots of bedrooms? This is The One! Plus a downstairs Den/Office! Very nice executive home in superb family area on lush south-facing lot. Most of the 6 bedrooms have customized walk-in closets! Plus there are two Jack n Jill set-ups. Great for the kids! Huge Master Bedroom with large customized closet! The bedroom downstairs has an adjoining interior bath-perfect for guest or mother-in-law set-up. There's also a separate Powder Room down. Large kitchen features eating nook with abundant counter space and island, refrigerator and double oven. Family Room with surround sound and fireplace. Nice large balcony off MBR with great views! Pebble Tec pool w/ waterfall. 3-car garage has a tremendous amount of built-in cabinets. Lot of home for the money! Show n Sell.
Last Agent to Sell the Property
Robert Doyle
AZ Brokerage Holdings, LLC License #SA018098000 Listed on: 10/21/2015

Last Buyer's Agent
Scott Dempsey
Redfin Corporation License #SA633871000

Home Details
Home Type
- Single Family
Est. Annual Taxes
- $4,350
Year Built
- Built in 1996
Lot Details
- 7,784 Sq Ft Lot
- Block Wall Fence
- Corner Lot
- Front and Back Yard Sprinklers
- Sprinklers on Timer
- Grass Covered Lot
HOA Fees
- $32 Monthly HOA Fees
Parking
- 3 Car Garage
- Garage Door Opener
Home Design
- Spanish Architecture
- Wood Frame Construction
- Tile Roof
- Stucco
Interior Spaces
- 3,580 Sq Ft Home
- 2-Story Property
- Vaulted Ceiling
- Ceiling Fan
- Double Pane Windows
- Family Room with Fireplace
- Mountain Views
- Security System Owned
Kitchen
- Eat-In Kitchen
- Breakfast Bar
- Built-In Microwave
- Kitchen Island
Flooring
- Carpet
- Tile
- Vinyl
Bedrooms and Bathrooms
- 6 Bedrooms
- Primary Bathroom is a Full Bathroom
- 4.5 Bathrooms
- Dual Vanity Sinks in Primary Bathroom
- Bathtub With Separate Shower Stall
Pool
- Play Pool
- Pool Pump
Outdoor Features
- Balcony
- Covered patio or porch
Schools
- Kyrene De La Sierra Elementary School
- Kyrene Altadena Middle School
- Desert Vista High School
Utilities
- Refrigerated Cooling System
- Zoned Heating
- High Speed Internet
- Cable TV Available
Listing and Financial Details
- Tax Lot 81
- Assessor Parcel Number 300-96-216
Community Details
Overview
- Association fees include ground maintenance
- Rossmar Association, Phone Number (480) 551-4300
- Built by Woodside
- Foothills Parcel 11C Subdivision
Recreation
- Community Playground
- Bike Trail
Ownership History
Purchase Details
Home Financials for this Owner
Home Financials are based on the most recent Mortgage that was taken out on this home.Purchase Details
Home Financials for this Owner
Home Financials are based on the most recent Mortgage that was taken out on this home.Purchase Details
Purchase Details
Home Financials for this Owner
Home Financials are based on the most recent Mortgage that was taken out on this home.Purchase Details
Home Financials for this Owner
Home Financials are based on the most recent Mortgage that was taken out on this home.Similar Homes in the area
Home Values in the Area
Average Home Value in this Area
Purchase History
| Date | Type | Sale Price | Title Company |
|---|---|---|---|
| Warranty Deed | $485,000 | First American Title Insuran | |
| Warranty Deed | $435,750 | Old Republic Title Agency | |
| Interfamily Deed Transfer | -- | None Available | |
| Interfamily Deed Transfer | -- | Security Title Agency | |
| Cash Sale Deed | $150,131 | Security Title Agency | |
| Warranty Deed | $234,868 | Security Title Agency |
Mortgage History
| Date | Status | Loan Amount | Loan Type |
|---|---|---|---|
| Open | $429,000 | New Conventional | |
| Closed | $435,160 | New Conventional | |
| Previous Owner | $399,580 | VA | |
| Previous Owner | $397,077 | VA | |
| Previous Owner | $75,000 | Credit Line Revolving | |
| Previous Owner | $435,000 | Unknown | |
| Previous Owner | $64,000 | Credit Line Revolving | |
| Previous Owner | $318,000 | Unknown | |
| Previous Owner | $316,000 | No Value Available | |
| Previous Owner | $195,600 | New Conventional |
Property History
| Date | Event | Price | Change | Sq Ft Price |
|---|---|---|---|---|
| 03/15/2018 03/15/18 | Sold | $485,000 | -2.8% | $135 / Sq Ft |
| 11/02/2017 11/02/17 | For Sale | $499,000 | +14.5% | $139 / Sq Ft |
| 03/23/2016 03/23/16 | Sold | $435,750 | -4.4% | $122 / Sq Ft |
| 12/05/2015 12/05/15 | Price Changed | $455,900 | -6.7% | $127 / Sq Ft |
| 10/21/2015 10/21/15 | For Sale | $488,900 | 0.0% | $137 / Sq Ft |
| 09/12/2014 09/12/14 | Rented | $2,295 | -6.3% | -- |
| 09/12/2014 09/12/14 | Under Contract | -- | -- | -- |
| 08/12/2014 08/12/14 | For Rent | $2,450 | -- | -- |
Tax History Compared to Growth
Tax History
| Year | Tax Paid | Tax Assessment Tax Assessment Total Assessment is a certain percentage of the fair market value that is determined by local assessors to be the total taxable value of land and additions on the property. | Land | Improvement |
|---|---|---|---|---|
| 2025 | $4,099 | $50,456 | -- | -- |
| 2024 | $4,462 | $48,053 | -- | -- |
| 2023 | $4,462 | $58,670 | $11,730 | $46,940 |
| 2022 | $4,246 | $45,480 | $9,090 | $36,390 |
| 2021 | $4,370 | $41,510 | $8,300 | $33,210 |
| 2020 | $4,353 | $40,330 | $8,060 | $32,270 |
| 2019 | $4,418 | $40,110 | $8,020 | $32,090 |
| 2018 | $4,399 | $39,270 | $7,850 | $31,420 |
| 2017 | $4,206 | $39,760 | $7,950 | $31,810 |
| 2016 | $4,246 | $39,460 | $7,890 | $31,570 |
| 2015 | $4,350 | $39,930 | $7,980 | $31,950 |
Agents Affiliated with this Home
-
S
Seller's Agent in 2018
Scott Dempsey
Redfin Corporation
-

Buyer's Agent in 2018
Christie Ellis
Keller Williams Integrity First
(480) 201-3575
36 in this area
127 Total Sales
-
R
Seller's Agent in 2016
Robert Doyle
Realty Executives
Map
Source: Arizona Regional Multiple Listing Service (ARMLS)
MLS Number: 5351885
APN: 300-96-216
- 818 E Hiddenview Dr
- 1018 E Hiddenview Dr
- 1022 E Hiddenview Dr
- 1011 E Amberwood Dr
- 16049 S 10th Place
- 1024 E Frye Rd Unit 1090
- 16013 S Desert Foothills Pkwy Unit 1076
- 16013 S Desert Foothills Pkwy Unit 1007
- 16013 S Desert Foothills Pkwy Unit 1072
- 16013 S Desert Foothills Pkwy Unit 2056
- 16013 S Desert Foothills Pkwy Unit 2130
- 16013 S Desert Foothills Pkwy Unit 2055
- 16013 S Desert Foothills Pkwy Unit 2120
- 16013 S Desert Foothills Pkwy Unit 2089
- 16013 S Desert Foothills Pkwy Unit 1101
- 16013 S Desert Foothills Pkwy Unit 1150
- 816 E Amberwood Dr
- 16016 S 7th St
- 15827 S 12th Place
- 1228 E Mountain Vista Dr
