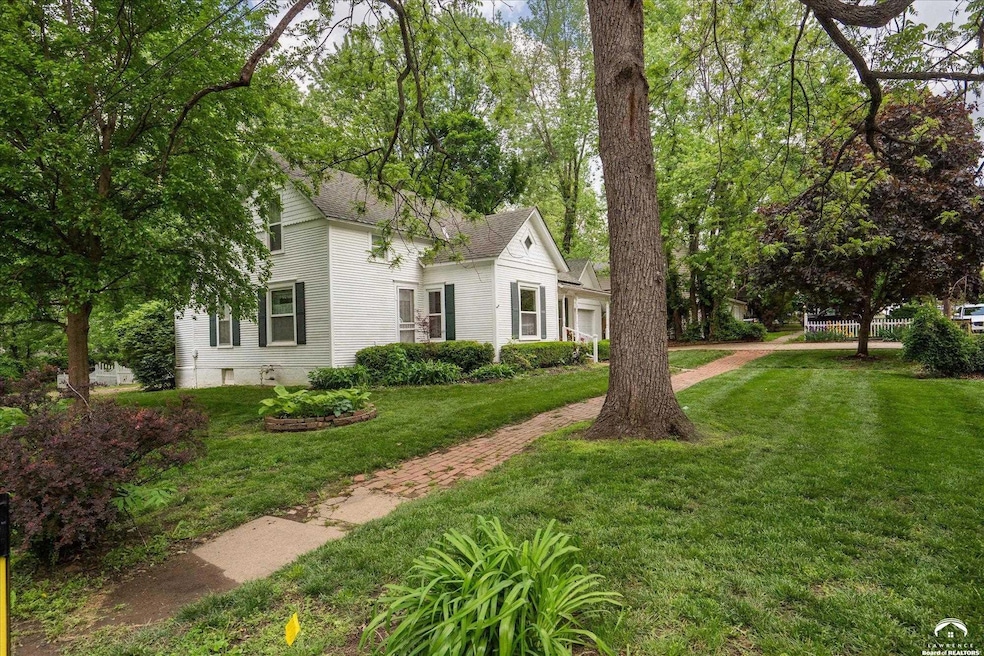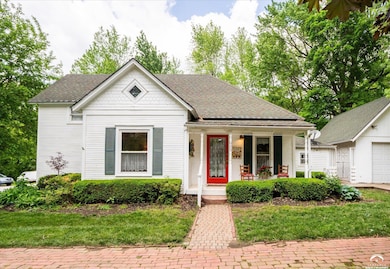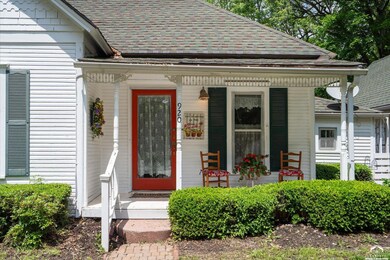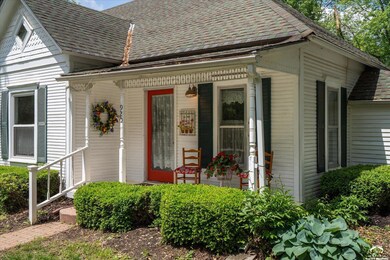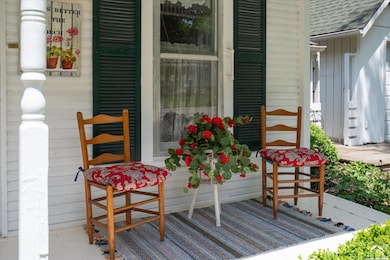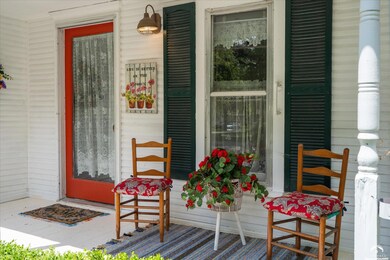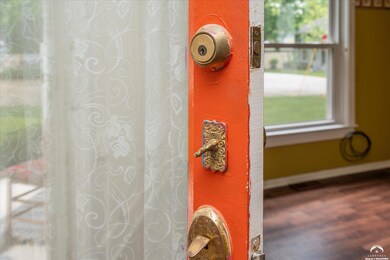
920 Grove St Baldwin City, KS 66006
Estimated payment $1,284/month
About This Home
Take a step back in time into this absolutely charming home located on a large corner lot with picket fence, and within a short distance to downtown Baldwin City and Baker University. This home features original historic details along with many updates over the years! Functional main-level living includes the primary bedroom, 3⁄4 bath with walk-in shower, and laundry room with an additional entrance and deck access to the detached garage. The open living room and family room allow for a spacious area to gather, entertain, or relax. A 2nd bedroom, with 3rd non-conforming bedroom, are located on the upper level, with room to expand into the spacious attic. Step outdoors and into an addition building once used as an Art Studio, with beautiful vaulted ceilings, ample natural light, and surrounded by the peaceful backyard. This building would make an excellent office, or additional living space. Updates include new roof completed in May, some newer windows, and AC. Come sip your morning coffee on the adorable, covered front porch or enjoy nature on the back deck and pergola. Located close to quaint downtown Baldwin with an easy commute to KC, DeSoto, Lawrence, Eudora, and surrounding communities. Central heat/ac services main level only. Needs TLC. Cash or conventional loan only. Property is being sold AS-IS.
Map
Home Details
Home Type
Single Family
Est. Annual Taxes
$3,100
Year Built
1934
Lot Details
0
Parking
1
Listing Details
- Year Built: 1934
- Prop. Type: Residential
- Co List Office Mls Id: LBR247
- Unit Levels: One and One Half
- Year: 2024
- Style: 1.5 Level
- Special Features: UnderContract
- Property Sub Type: Detached
Interior Features
- Approx Finished SqFt: 4001 - 5000
- First Floor Total SqFt: 1224
- Second Floor Total SqFt: 223
- Total SqFt: 1447
- Appliances: Gas Range, Refrigerator
- Basement: Cellar, Crawl Space, Sump Pump
- Basement YN: Yes
- Three Quarter Bathrooms: 1
- Total Bedrooms: 2
- PricePerSquareFoot: 127.78
Exterior Features
- Roof: Composition
- Construction Type: Wood Siding
- Patio And Porch Features: Covered, Deck
Garage/Parking
- Garage Spaces: 1
- Parking Features: Garage Door Opener
Utilities
- Cooling: Central Air, Other, Window Unit(s)
- Heating: Natural Gas, Other
- Utilities: Electricity Available, Natural Gas Connected
- Water Source: Public
Condo/Co-op/Association
- Association: No
Lot Info
- Fencing: Fenced
Home Values in the Area
Average Home Value in this Area
Tax History
| Year | Tax Paid | Tax Assessment Tax Assessment Total Assessment is a certain percentage of the fair market value that is determined by local assessors to be the total taxable value of land and additions on the property. | Land | Improvement |
|---|---|---|---|---|
| 2024 | $3,100 | $22,563 | $3,450 | $19,113 |
| 2023 | $3,124 | $21,597 | $3,450 | $18,147 |
| 2022 | $2,925 | $19,654 | $3,450 | $16,204 |
| 2021 | $2,568 | $16,864 | $2,645 | $14,219 |
| 2020 | $2,384 | $15,548 | $2,645 | $12,903 |
| 2019 | $2,244 | $14,651 | $2,645 | $12,006 |
| 2018 | $2,195 | $14,099 | $2,415 | $11,684 |
| 2017 | $2,191 | $13,777 | $2,415 | $11,362 |
| 2016 | $2,260 | $14,456 | $2,415 | $12,041 |
| 2015 | -- | $13,409 | $2,415 | $10,994 |
| 2014 | -- | $11,799 | $2,415 | $9,384 |
Property History
| Date | Event | Price | Change | Sq Ft Price |
|---|---|---|---|---|
| 06/03/2025 06/03/25 | Price Changed | $184,900 | -14.0% | $128 / Sq Ft |
| 05/10/2025 05/10/25 | For Sale | $214,900 | -- | $149 / Sq Ft |
Purchase History
| Date | Type | Sale Price | Title Company |
|---|---|---|---|
| Deed | -- | None Listed On Document |
Similar Home in Baldwin City, KS
Source: Lawrence Board of REALTORS®
MLS Number: 163357
APN: 023-202-04-0-10-28-004.00-0
- 504 9th St
- 804 5th St
- 101 8th St
- 118 7th St
- 99 E 1600 Rd Unit Parcel 4
- 99 E 1600 Rd
- 408 Eisenhower Rd
- 1752 N 300th Rd
- 1109 Bluestem Dr
- Lot 7 Block 2 Bluestem Dr
- Lot 6 Block 2 Bluestem Dr
- Lot 5 Block 2 Bluestem Dr
- Lot 4 Block 2 Bluestem Dr
- Lot 3 Block 2 Bluestem Dr
- Lot 2 Block 2 Bluestem Dr
- Lot 5 Block 3 Bluestem Dr
- Lot 12 Block 2 Bluestem Dr
- Lot 9 Block 3 Bluestem Dr
- Lot 15 Block 2 Bluestem Dr
- Lot 14 Block 2 Bluestem Dr
