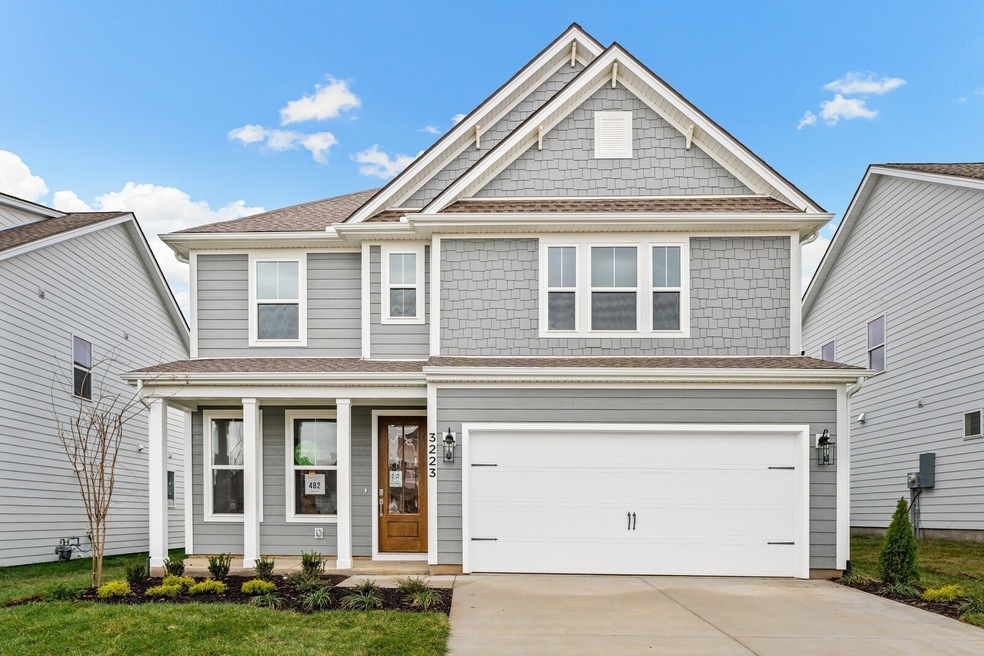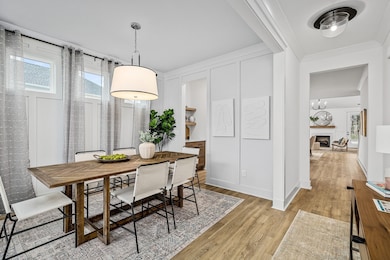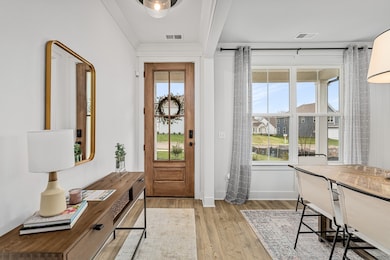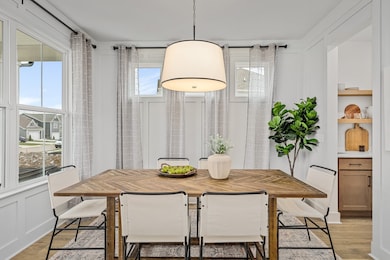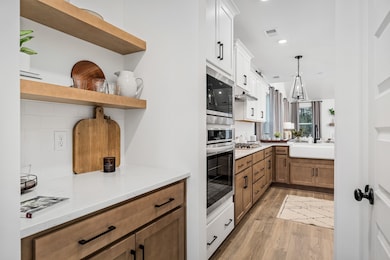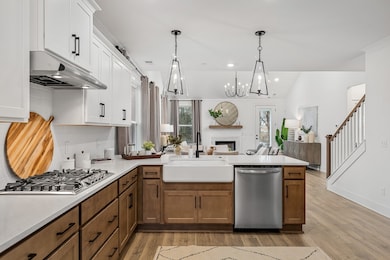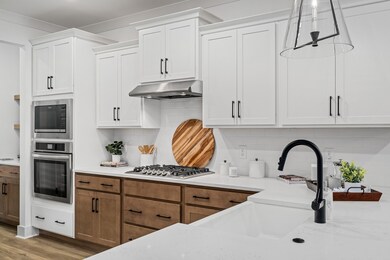
920 Heatherfield Ln Spring Hill, TN 37174
Highlights
- Great Room
- Community Pool
- 2 Car Attached Garage
- Spring Station Middle School Rated A
- Porch
- Walk-In Closet
About This Home
As of December 2024CUSTOMIZABLE Winchester Plan - full sod & irrigation: MASTER DOWN + 3 beds, LOFT + WALK-IN ATTIC upstairs, Includes quartz bathroom counters, GAS cooking, tankless water heater, tiled wet areas, oak stairs, & so much more. Choose your STRUCTURAL options & INTERIOR DESIGN allowing you to pick the colors, styles, & details that matter most to YOU. 1-10 Warranty. Enjoy Williamson Co. living with community POOL, playground, dog park & walking trails. * Photos are examples only.* Incentives are tied to the use of Seller's Preferred Lender and Title Company. Please see on-site agent for details.
Last Agent to Sell the Property
Dream Finders Holdings, LLC License #372860 Listed on: 12/27/2024
Home Details
Home Type
- Single Family
Year Built
- Built in 2024
HOA Fees
- $50 Monthly HOA Fees
Parking
- 2 Car Attached Garage
- Garage Door Opener
Home Design
- Brick Exterior Construction
- Slab Foundation
Interior Spaces
- 2,729 Sq Ft Home
- Property has 2 Levels
- Ceiling Fan
- ENERGY STAR Qualified Windows
- Great Room
- Combination Dining and Living Room
Kitchen
- Microwave
- Dishwasher
- Disposal
Flooring
- Carpet
- Laminate
- Tile
Bedrooms and Bathrooms
- 4 Bedrooms | 1 Main Level Bedroom
- Walk-In Closet
- Low Flow Plumbing Fixtures
Home Security
- Smart Thermostat
- Fire and Smoke Detector
Outdoor Features
- Porch
Schools
- Bethesda Elementary School
- Spring Station Middle School
- Summit High School
Utilities
- Cooling Available
- Two Heating Systems
- Heating System Uses Natural Gas
Listing and Financial Details
- Tax Lot 168
Community Details
Overview
- $585 One-Time Secondary Association Fee
- Wilkerson Place Subdivision
Recreation
- Community Pool
- Park
- Trails
Similar Homes in the area
Home Values in the Area
Average Home Value in this Area
Property History
| Date | Event | Price | Change | Sq Ft Price |
|---|---|---|---|---|
| 12/27/2024 12/27/24 | Sold | $707,508 | +4.1% | $259 / Sq Ft |
| 12/27/2024 12/27/24 | For Sale | $679,365 | -- | $249 / Sq Ft |
| 12/24/2024 12/24/24 | Pending | -- | -- | -- |
Tax History Compared to Growth
Agents Affiliated with this Home
-
Rachael Fuller
R
Seller's Agent in 2024
Rachael Fuller
Dream Finders Holdings, LLC
(843) 212-9461
56 in this area
56 Total Sales
-
Jenny Roy Bream
J
Seller Co-Listing Agent in 2024
Jenny Roy Bream
Dream Finders Holdings, LLC
(405) 819-5140
152 in this area
152 Total Sales
-
Kaleesha Shaik

Buyer's Agent in 2024
Kaleesha Shaik
The Realty Association
(615) 403-7425
34 in this area
247 Total Sales
Map
Source: Realtracs
MLS Number: 2772222
- 911 Heatherfield Ln
- 918 Heatherfield Ln
- 141 Foxhall Dr
- 698 Conifer Dr
- 642 Conifer Dr
- 1009 Myrtle Ln
- 220 Southmen Ln
- 373 Hammock Ln
- 359 Hammock Ln
- 147 Foxhall Dr
- 147 Foxhall Dr
- 147 Foxhall Dr
- 356 Hammock Ln
- 2090 Lequire Ln
- 3019 Foust Dr
- 4019 Fremantle Cir
- 2005 Keene Cir
- 104 Cardiff Dr
- 2015 Keene Cir
- 101 Cardiff Dr
