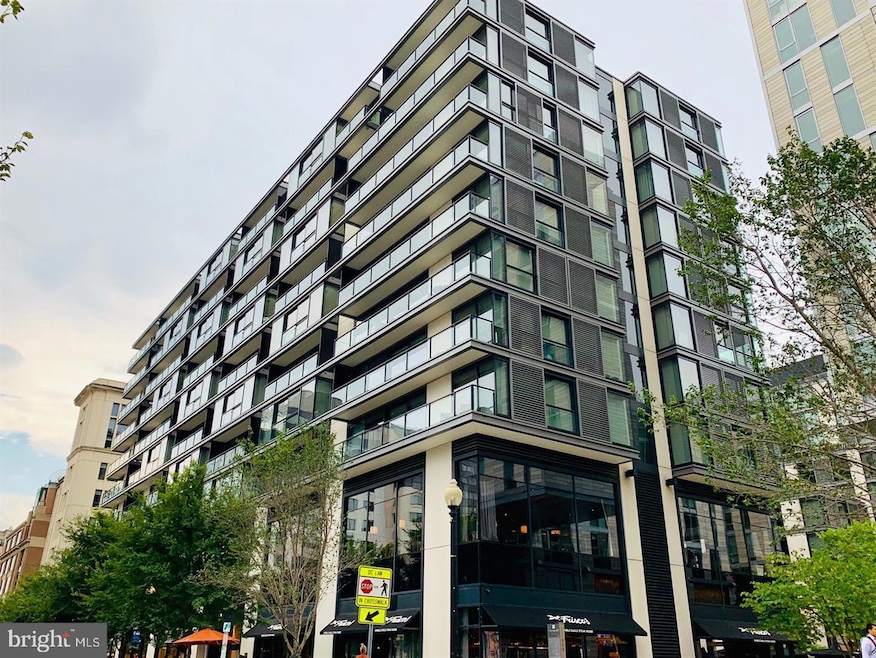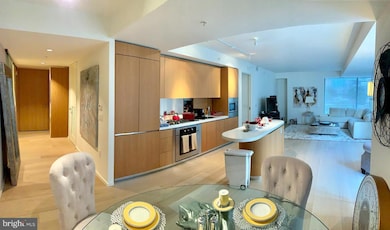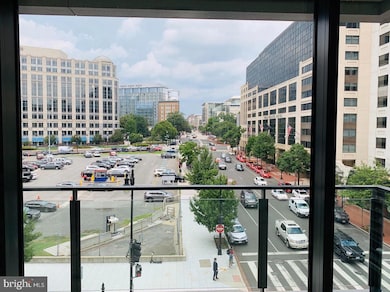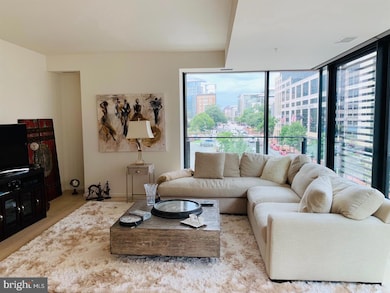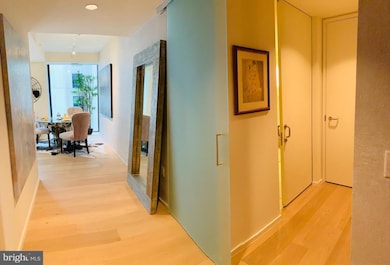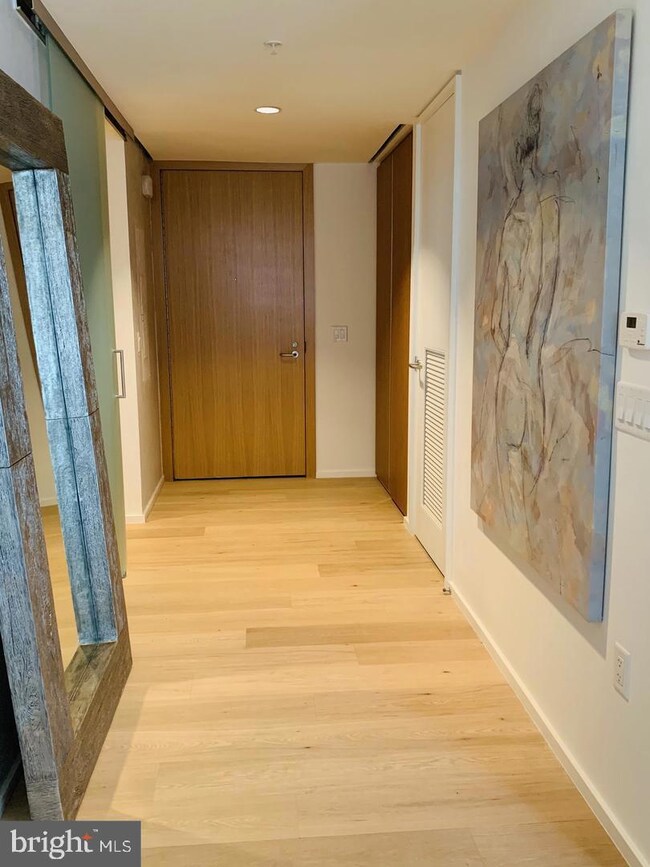The Residences at CityCenter 920 I St NW Unit 411 Floor 4 Washington, DC 20001
Penn Quarter NeighborhoodEstimated payment $11,077/month
Highlights
- Fitness Center
- 5-minute walk to Gallery Place-Chinatown
- City View
- Thomson Elementary School Rated A-
- Gourmet Kitchen
- 2-minute walk to The Park at CityCenter
About This Home
Experience refined city living at The Residences of City Center DC, Washington’s premier luxury condominium community, designed by the internationally acclaimed firm Foster & Partners. This exceptional residence includes two side-by-side parking spaces, dedicated storage space, and is located within a full-service, amenity-rich building offering 24/7 concierge and security services. Step outside to enjoy world-class dining, upscale shopping, renowned museums, theaters, sporting venues, and convenient Metro access—all just moments from your door. Residence 411 is a rare offering; a huge, breathtaking, world class corner unit featuring floor-to-ceiling windows with city views. Inside, the expansive primary suite features a luxurious en-suite bath and a generous dressing area. A spacious second bedroom with its own full bath offers flexibility for guests or a home office. Residents also enjoy access to a stunning rooftop deck with panoramic views, a water feature, and a fully equipped outdoor kitchen—perfect for relaxing or entertaining - a fitness center, party room, doorman and onsite management.
Listing Agent
(202) 250-1887 MATTCUMMINGS01@GMAIL.COM McWilliams/Ballard, Inc. Listed on: 11/17/2025

Co-Listing Agent
(202) 256-5453 joe@freemangroupdc.com McWilliams/Ballard, Inc. License #SP98376995
Property Details
Home Type
- Condominium
Est. Annual Taxes
- $10,366
Year Built
- Built in 2013
Lot Details
- Extensive Hardscape
- Property is in excellent condition
HOA Fees
- $2,307 Monthly HOA Fees
Parking
- 2 Car Attached Garage
- Side Facing Garage
Home Design
- Contemporary Architecture
- Entry on the 4th floor
- Brick Exterior Construction
Interior Spaces
- 1,452 Sq Ft Home
- Property has 1 Level
- Open Floorplan
- Recessed Lighting
- Wood Flooring
Kitchen
- Gourmet Kitchen
- Built-In Oven
- Gas Oven or Range
- Cooktop
- Built-In Microwave
- Dishwasher
Bedrooms and Bathrooms
- 2 Main Level Bedrooms
- 2 Full Bathrooms
- Soaking Tub
- Bathtub with Shower
Laundry
- Laundry in unit
- Dryer
- Washer
Utilities
- Forced Air Heating and Cooling System
- Natural Gas Water Heater
- Public Septic
Additional Features
- Exterior Lighting
- Urban Location
Listing and Financial Details
- Coming Soon on 12/2/25
- Tax Lot 2116
- Assessor Parcel Number 0374//2116
Community Details
Overview
- $4,614 Capital Contribution Fee
- Association fees include air conditioning, gas, heat, management, reserve funds, trash, water, snow removal, sewer
- 216 Units
- Building Winterized
- High-Rise Condominium
- The Residences At City Center DC Condos
- Central Community
- Central Subdivision
- Property Manager
Amenities
- Common Area
- Meeting Room
- Party Room
- Guest Suites
- Elevator
Recreation
Pet Policy
- Limit on the number of pets
Security
- Front Desk in Lobby
Map
About The Residences at CityCenter
Home Values in the Area
Average Home Value in this Area
Tax History
| Year | Tax Paid | Tax Assessment Tax Assessment Total Assessment is a certain percentage of the fair market value that is determined by local assessors to be the total taxable value of land and additions on the property. | Land | Improvement |
|---|---|---|---|---|
| 2025 | $10,366 | $1,325,000 | $325,900 | $999,100 |
| 2024 | $10,394 | $1,325,000 | $397,500 | $927,500 |
| 2023 | $10,424 | $1,325,000 | $397,500 | $927,500 |
| 2022 | $10,477 | $1,325,000 | $397,500 | $927,500 |
| 2021 | $10,692 | $1,271,190 | $381,360 | $889,830 |
| 2020 | $10,805 | $1,271,190 | $381,360 | $889,830 |
| 2019 | $10,270 | $1,208,180 | $362,450 | $845,730 |
| 2018 | $11,671 | $1,373,100 | $0 | $0 |
| 2017 | $11,671 | $1,373,100 | $0 | $0 |
| 2016 | $10,149 | $1,194,000 | $0 | $0 |
| 2015 | $10,149 | $1,194,000 | $0 | $0 |
| 2014 | $8,818 | $1,194,000 | $0 | $0 |
Property History
| Date | Event | Price | List to Sale | Price per Sq Ft | Prior Sale |
|---|---|---|---|---|---|
| 03/13/2020 03/13/20 | Sold | $1,325,000 | -7.0% | $969 / Sq Ft | View Prior Sale |
| 02/01/2020 02/01/20 | Pending | -- | -- | -- | |
| 01/09/2020 01/09/20 | Price Changed | $1,425,000 | -4.9% | $1,042 / Sq Ft | |
| 11/12/2019 11/12/19 | For Sale | $1,499,000 | -- | $1,097 / Sq Ft |
Purchase History
| Date | Type | Sale Price | Title Company |
|---|---|---|---|
| Special Warranty Deed | $1,325,000 | Highland Title & Escrow | |
| Warranty Deed | $1,420,000 | -- |
Mortgage History
| Date | Status | Loan Amount | Loan Type |
|---|---|---|---|
| Open | $1,060,000 | Adjustable Rate Mortgage/ARM |
Source: Bright MLS
MLS Number: DCDC2231754
APN: 0374-2116
- 920 I St NW Unit 502
- 920 I St NW Unit 504-505
- 925 H St NW Unit 516
- 925 H St NW Unit 701
- 925 H St NW Unit 903
- 925 H St NW Unit 901/902
- 925 H St NW Unit 301
- 916 G St NW Unit 803
- 777 7th St NW Unit 804
- 777 7th St NW Unit 1013
- 777 7th St NW Unit 913
- 777 7th St NW Unit 1124
- 1150 K St NW Unit 506
- 1150 K St NW Unit 706
- 1150 K St NW Unit 1207
- 1150 K St NW Unit 1109
- 1150 K St NW Unit 1211
- 1150 K St NW Unit 1111
- 1150 K St NW Unit 1307
- 1010 Massachusetts Ave NW Unit 211
- 920 I St NW Unit 504-505
- 825 10th St NW Unit FL8-ID928
- 825-875 10th St NW
- 900 10th St NW Unit ID1340526P
- 916 G St NW Unit 602
- 916 G St NW Unit 605
- 625 H St NW Unit FL9-ID551
- 777 7th St NW Unit 308
- 777 7th St NW Unit 1113
- 777 7th St NW Unit 1014
- 777 7th St NW Unit 715
- 1150 K St NW Unit 710
- 1150 K St NW Unit 1207
- 1150 K St NW Unit 306
- 1150 K St NW Unit 1104
- 1150 K St NW Unit 706
- 1150 K St NW Unit 1010
- 801 F St NW Unit ID1013807P
- 801 F St NW Unit ID1013803P
- 912 F St NW Unit 508
