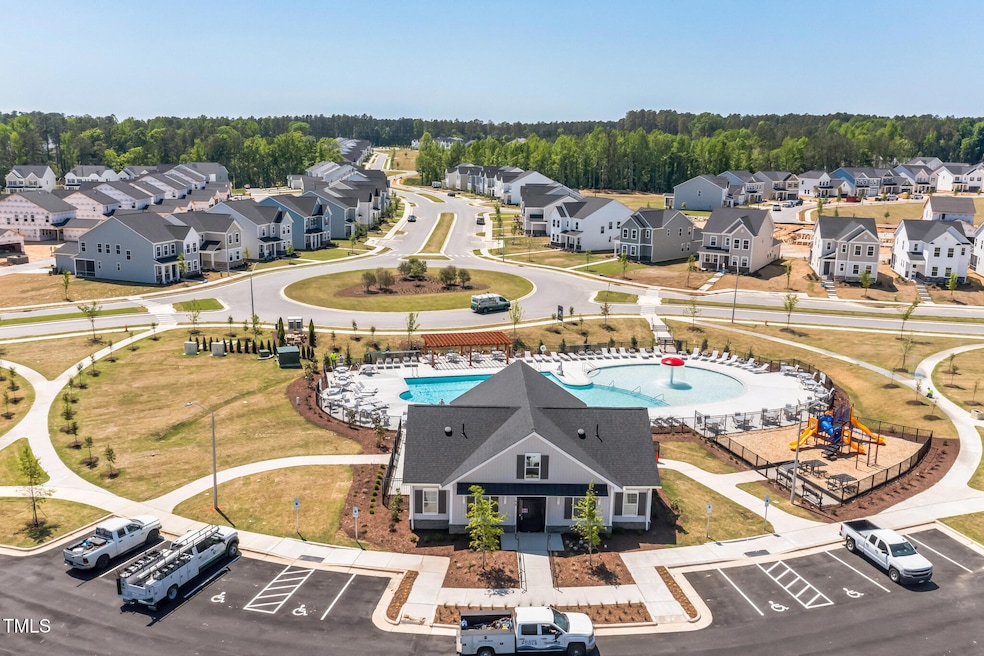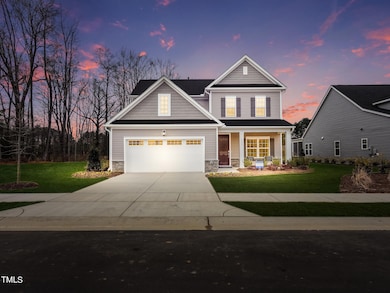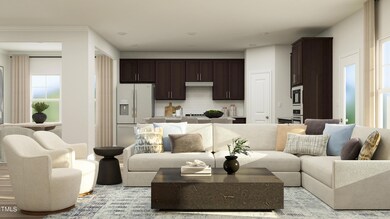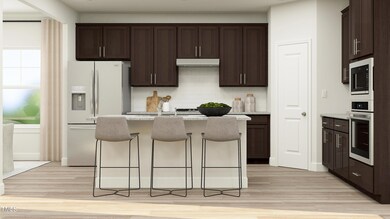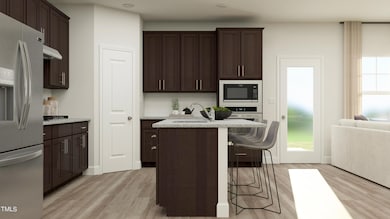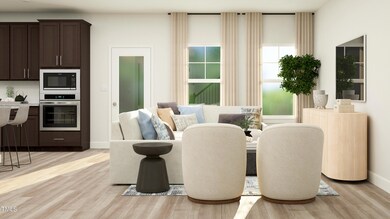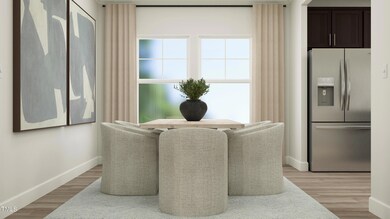
920 Jasper Mine Trail Raleigh, NC 27610
Shotwell NeighborhoodHighlights
- New Construction
- 2 Car Attached Garage
- Forced Air Heating and Cooling System
- Traditional Architecture
- Ceramic Tile Flooring
About This Home
As of July 2025ONE OF WAKE COUNTIES HOTTEST COMMUNITIES! The Mayflower Plan. One of the Triangle's most popular plan, this home has it all! Dedicated office, dining room, open kitchen to living room, first floor guest space with full bath, screen porch and patio! The second floor greets you with huge loft, 2 secondary bedroom w/ walk in closets & huge hall bath. The owner suite has large walk in closet and full bath with garden tub.
Community has pool, sports amenities, dog parks, play grounds, greenway trails & HOA covers fiber internet!
Last Agent to Sell the Property
Lennar Carolinas LLC License #221454 Listed on: 04/02/2025

Home Details
Home Type
- Single Family
Year Built
- Built in 2025 | New Construction
Lot Details
- 8,756 Sq Ft Lot
HOA Fees
- $105 Monthly HOA Fees
Parking
- 2 Car Attached Garage
- 2 Open Parking Spaces
Home Design
- Home is estimated to be completed on 7/31/25
- Traditional Architecture
- Slab Foundation
- Frame Construction
- Shingle Roof
- Vinyl Siding
Interior Spaces
- 2,472 Sq Ft Home
- 2-Story Property
Flooring
- Carpet
- Ceramic Tile
- Luxury Vinyl Tile
Bedrooms and Bathrooms
- 4 Bedrooms
- 3 Full Bathrooms
Schools
- East Garner Elementary And Middle School
- South Garner High School
Utilities
- Forced Air Heating and Cooling System
- Heating System Uses Natural Gas
Community Details
- Association fees include internet
- Elite Management Association, Phone Number (919) 233-7660
- Built by Lennar
- Edge Of Auburn Subdivision
Listing and Financial Details
- Assessor Parcel Number Lot 881
Similar Homes in Raleigh, NC
Home Values in the Area
Average Home Value in this Area
Property History
| Date | Event | Price | Change | Sq Ft Price |
|---|---|---|---|---|
| 07/25/2025 07/25/25 | Sold | $465,000 | -2.1% | $188 / Sq Ft |
| 04/30/2025 04/30/25 | Pending | -- | -- | -- |
| 04/08/2025 04/08/25 | Price Changed | $474,990 | -1.0% | $192 / Sq Ft |
| 04/02/2025 04/02/25 | For Sale | $479,990 | -- | $194 / Sq Ft |
Tax History Compared to Growth
Agents Affiliated with this Home
-
John Christy

Seller's Agent in 2025
John Christy
Lennar Carolinas LLC
(919) 337-9420
181 in this area
761 Total Sales
-
Austin Antwine
A
Seller Co-Listing Agent in 2025
Austin Antwine
Lennar Carolinas LLC
(919) 906-8704
283 in this area
472 Total Sales
-
Sathya Prabha Kodabathula

Buyer's Agent in 2025
Sathya Prabha Kodabathula
Ram Realty LLC
(408) 221-8830
1 in this area
18 Total Sales
Map
Source: Doorify MLS
MLS Number: 10086423
- 223 Aster Bloom Ln
- 178 Ivy Vine Way
- 220 Garden Vine Trail
- 121 Canyon Gap Way
- 344 Canyon Gap Way
- 544 Tanner Lake Ln
- 676 Emerald Bay Cir
- 664 Emerald Bay Cir
- 720 Emerald Bay Cir
- Eastman III Plan at Edge of Auburn - Classic Collection
- Somerset III Plan at Edge of Auburn - Sterling Collection
- Tryon III Plan at Edge of Auburn - Summit Collection
- Galvani II Plan at Edge of Auburn - Classic Collection
- Edison II w/ 3rd Floor Plan at Edge of Auburn - Classic Collection
- Landrum III Plan at Edge of Auburn - Summit Collection
- Mayflower III Plan at Edge of Auburn - Summit Collection
- Winstead III Plan at Edge of Auburn - Sterling Collection
- 717 Emerald Bay Cir
- 753 Emerald Bay Cir
- 769 Emerald Bay Cir
