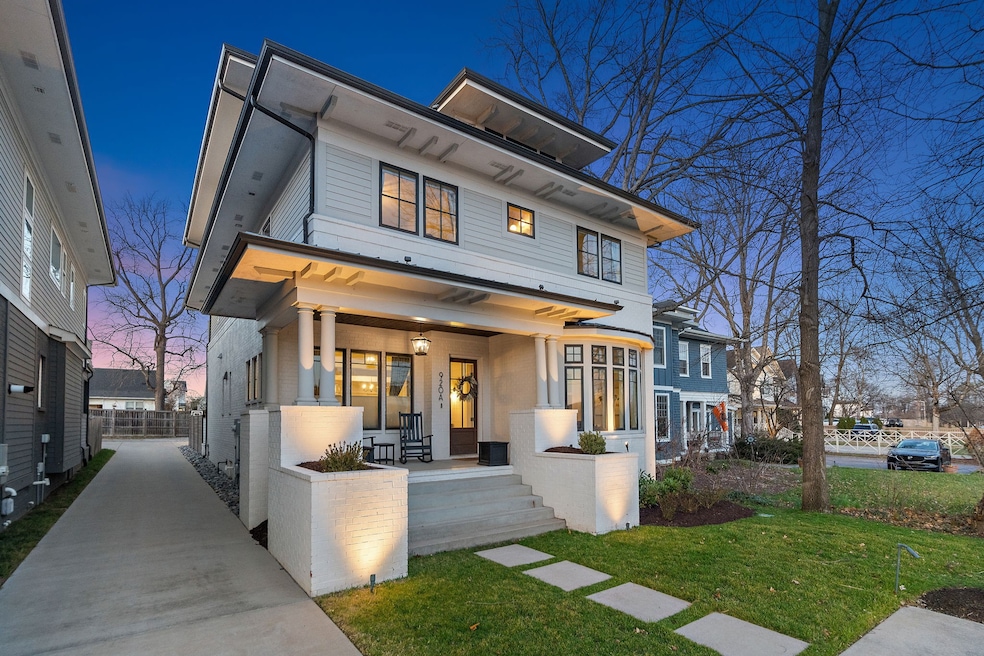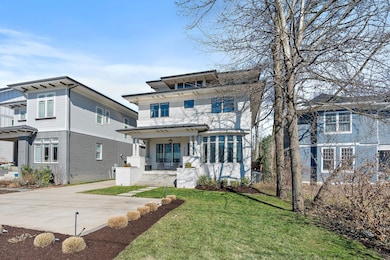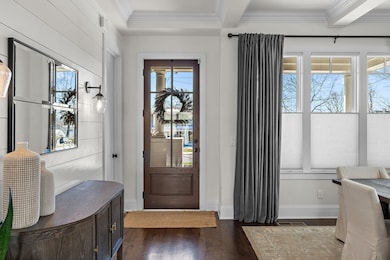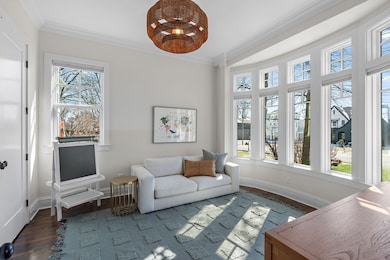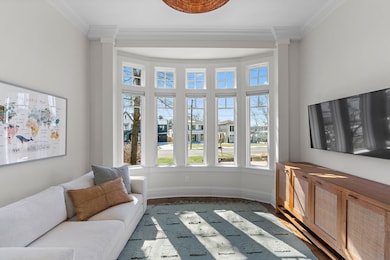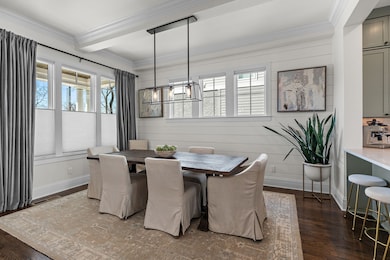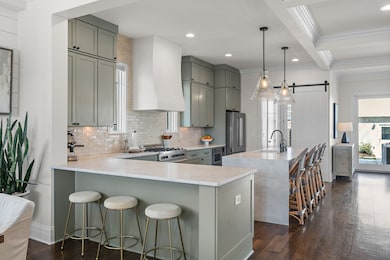920 Kirkwood Ave Nashville, TN 37204
12 South NeighborhoodHighlights
- Guest House
- Wood Flooring
- High Ceiling
- Open Floorplan
- 2 Fireplaces
- No HOA
About This Home
Welcome Home! 920A Kirkwood Avenue is a beautifully renovated home offering nearly 5,000 sq ft of luxury living in one of Nashville’s most walkable neighborhoods. Main Home Features:
5 spacious bedrooms and 5 baths
Chef’s kitchen with dual islands, custom cabinetry, and premium appliances
Open-concept living with coffered ceilings, built-ins, and gas fireplace
Formal dining room with flexible front room with bay windows
Spa-style primary suite with soaking tub, dual showerheads, and walk-in closet with laundry access
Private balcony overlooking fenced backyard
1,200-sqft third floor with media room, bunk room, full bath, and two offices Detached Guest Apartment:
1 bedroom, 1 bath
Full kitchen, laundry, and private entrance—perfect for guests, in-laws, or au pair Outdoor Amenities:
Covered patio with second fireplace
Landscaped, fenced yard
Steps from all of the shops on 12 South and Sevier Park This home offers unmatched flexibility, comfort, and location. Schedule your tour today and experience the best of Nashville living! $13,000 Per month Rent. Unfurnished. Available for lease 12 months or longer.
Listing Agent
Christopher Sonnier
Elevate Real Estate Brokerage, LLC License #382218 Listed on: 11/05/2025
Home Details
Home Type
- Single Family
Est. Annual Taxes
- $6,779
Year Built
- Built in 2017
Parking
- 2 Car Garage
- 3 Open Parking Spaces
Home Design
- Brick Exterior Construction
Interior Spaces
- 4,314 Sq Ft Home
- Property has 3 Levels
- Open Floorplan
- High Ceiling
- 2 Fireplaces
- Gas Fireplace
- Washer and Electric Dryer Hookup
Flooring
- Wood
- Carpet
Bedrooms and Bathrooms
- 6 Bedrooms | 1 Main Level Bedroom
- Walk-In Closet
- 6 Full Bathrooms
- Soaking Tub
Outdoor Features
- Balcony
- Covered Patio or Porch
- Outdoor Gas Grill
Schools
- Waverly-Belmont Elementary School
- John Trotwood Moore Middle School
- Hillsboro Comp High School
Utilities
- No Cooling
- No Heating
Additional Features
- Back Yard Fenced
- Guest House
Community Details
- No Home Owners Association
- 12Th South Subdivision
Listing and Financial Details
- Property Available on 11/6/25
Map
Source: Realtracs
MLS Number: 3041272
APN: 118-01-4S-003-00
- 917 Kirkwood Ave
- 917 Knox Ave
- 846B Clayton Ave
- 808 Knox Ave Unit A
- 840 Kirkwood Ave
- 843 Clayton Ave
- 1003 Montrose Ave
- 2809 Vaulx Ln
- 1101 Halcyon Ave
- 1112 Halcyon Ave
- 909B Gale Ln
- 847B Dewees Ave
- 1003b Caruthers Ave
- 843 Dewees Ave
- 820 Horner Ave
- 901B Gale Ln
- 1207 Paris Ave
- 816 Inverness Ave
- 825 Hillview Heights
- 918 Sutton Hill Rd
- 868 Kirkwood Ave
- 864 Kirkwood Ave
- 940 Gale Ln
- 2510 9th Ave S
- 915B Caruthers Ave
- 837B Gale Ln
- 835B Gale Ln Unit B
- 2310 Vaulx Ln
- 2423 Elliott Ave
- 3305 Lealand Ln
- 801 Inverness Ave
- 2308 12th Ave S
- 803 Hillview Heights Unit 205
- 2310 Elliott Ave Unit 823
- 2310 Elliott Ave Unit 127
- 801 Hillview Heights Unit 212
- 1512A Sweetbriar Ave Unit A
- 801 Hillview Heights Unit ID1261666P
- 2405 8th Ave S
- 1517 Sweetbriar Ave Unit C
