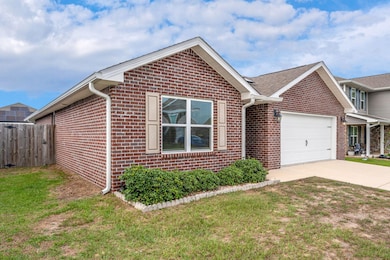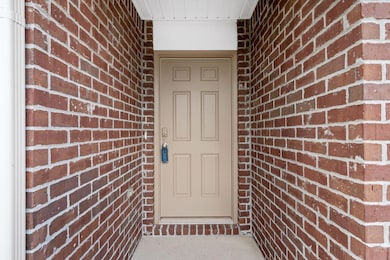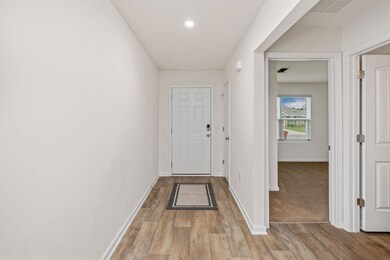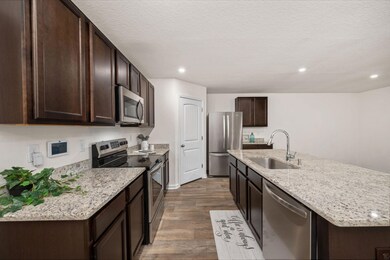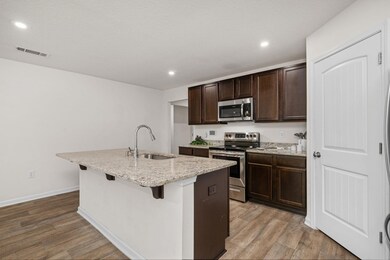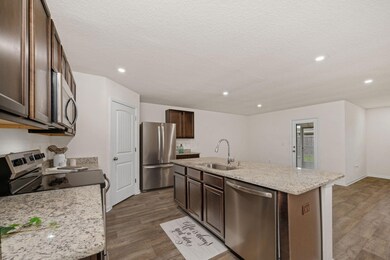920 Merganser Way Crestview, FL 32539
Estimated payment $1,977/month
Highlights
- Solar Shingle Roof
- Traditional Architecture
- Enclosed Patio or Porch
- Primary Bedroom Suite
- Community Pool
- Walk-In Pantry
About This Home
SOLAR PANELS PAID OFF! This Stunning Cali floor plan in the desirable Redstone Commons Community. Spacious open-concept design, the kitchen features large granite countertops/stainless-steel appliances, all flowing seamlessly into the bright and airy great room. The private Owner's Suite is tucked away at the rear of the home, with the bath having dual sinks, and a large 5' shower. Additional highlight of this home is the PAID OFF - SOLAR PANELS, providing low utility bill. Covered Screened porch. Community amenities, resort-style pool, clubhouse gazebo, dog park, and playground. Convenient location with quick access to local bases. This home is truly move-in ready, modern features, comfort, and efficiency. SELLER IS OFFERING $5,000 TOWARD CLOSING COSTS!!
Home Details
Home Type
- Single Family
Est. Annual Taxes
- $4,163
Year Built
- Built in 2020
Lot Details
- 6,098 Sq Ft Lot
- Lot Dimensions are 57x 110
- Back Yard Fenced
- Interior Lot
- Level Lot
- Cleared Lot
- Property is zoned City, Resid Single Family
HOA Fees
- $72 Monthly HOA Fees
Parking
- 2 Car Attached Garage
- Automatic Garage Door Opener
Home Design
- Traditional Architecture
- Brick Exterior Construction
- Slab Foundation
- Dimensional Roof
- Vinyl Trim
Interior Spaces
- 1,830 Sq Ft Home
- 1-Story Property
- Woodwork
- Ceiling Fan
- Double Pane Windows
- Living Room
- Dining Area
- Fire and Smoke Detector
- Exterior Washer Dryer Hookup
Kitchen
- Breakfast Bar
- Walk-In Pantry
- Electric Oven or Range
- Induction Cooktop
- Microwave
- Dishwasher
- Kitchen Island
- Disposal
Flooring
- Painted or Stained Flooring
- Wall to Wall Carpet
- Laminate
- Vinyl
Bedrooms and Bathrooms
- 4 Bedrooms
- Primary Bedroom Suite
- Split Bedroom Floorplan
- 2 Full Bathrooms
- Dual Vanity Sinks in Primary Bathroom
- Separate Shower in Primary Bathroom
- Garden Bath
Schools
- Riverside Elementary School
- Shoal River Middle School
- Crestview High School
Utilities
- Central Heating and Cooling System
- Electric Water Heater
Additional Features
- Solar Shingle Roof
- Enclosed Patio or Porch
Listing and Financial Details
- Assessor Parcel Number 27-3N-23-1004-0000-2310
Community Details
Overview
- Association fees include accounting, management, recreational faclty
- Redstone Commons Subdivision
- The community has rules related to covenants
Amenities
- Community Pavilion
Recreation
- Community Playground
- Community Pool
Map
Home Values in the Area
Average Home Value in this Area
Tax History
| Year | Tax Paid | Tax Assessment Tax Assessment Total Assessment is a certain percentage of the fair market value that is determined by local assessors to be the total taxable value of land and additions on the property. | Land | Improvement |
|---|---|---|---|---|
| 2025 | $4,058 | $255,648 | $47,235 | $208,413 |
| 2024 | $3,950 | $273,417 | $42,941 | $230,476 |
| 2023 | $3,950 | $274,230 | $40,131 | $234,099 |
| 2022 | $3,660 | $257,017 | $37,506 | $219,511 |
| 2021 | $3,167 | $189,088 | $35,700 | $153,388 |
| 2020 | $233 | $35,000 | $35,000 | $0 |
| 2019 | $31 | $1,821 | $1,821 | $0 |
| 2018 | $31 | $1,821 | $0 | $0 |
Property History
| Date | Event | Price | List to Sale | Price per Sq Ft | Prior Sale |
|---|---|---|---|---|---|
| 02/06/2026 02/06/26 | Price Changed | $300,000 | -3.2% | $164 / Sq Ft | |
| 12/04/2025 12/04/25 | Price Changed | $310,000 | -4.6% | $169 / Sq Ft | |
| 10/11/2025 10/11/25 | For Sale | $325,000 | 0.0% | $178 / Sq Ft | |
| 10/09/2024 10/09/24 | Rented | $2,150 | 0.0% | -- | |
| 09/30/2024 09/30/24 | For Rent | $2,150 | 0.0% | -- | |
| 01/31/2020 01/31/20 | Sold | $219,900 | 0.0% | $120 / Sq Ft | View Prior Sale |
| 10/15/2019 10/15/19 | Pending | -- | -- | -- | |
| 10/15/2019 10/15/19 | For Sale | $219,900 | -- | $120 / Sq Ft |
Purchase History
| Date | Type | Sale Price | Title Company |
|---|---|---|---|
| Special Warranty Deed | $219,900 | Dhi Title Of Florida Inc |
Mortgage History
| Date | Status | Loan Amount | Loan Type |
|---|---|---|---|
| Open | $224,957 | VA |
Source: Emerald Coast Association of REALTORS®
MLS Number: 987345
APN: 27-3N-23-1004-0000-2310
- 727 Widgeon Way
- 808 Moorhen Way
- 806 Moorhen Way
- 959 Merganser Way
- 1056 Limpkin St
- 662 Teal St
- 365 Merlin Ct
- 704 Quintana St
- 414 Chickadee St
- 219 Laurel Hill St
- 211 Laurel Hill St
- 438 Chickadee St
- 303 Merlin Ct
- 722 Quintana St
- 337 Flounder St
- 340 Merlin Ct
- 412 Scarborough St
- 435 Scarborough St
- 429 Scarborough St
- 537 Mary Lou Way
- 925 Merganser Way
- 1016 Limpkin St
- 1017 Limpkin St
- 1004 Limpkin St
- 523 Gadwell St
- 202 Laurel Hill St
- 303 Merlin Ct
- 327 Flounder St
- 440 Scarborough St
- 441 Scarborough St
- 429 Scarborough St
- 733 Quintana St
- 643 Alysheba Dr
- 207 Swaying Pine Ct
- 2500 E Redstone Ave
- 207 Pinoak Ct W
- 423 John King Rd
- 728 Riva Ridge Dr
- 280 Limestone Cir
- 110 Iron Horse Dr W
Ask me questions while you tour the home.

