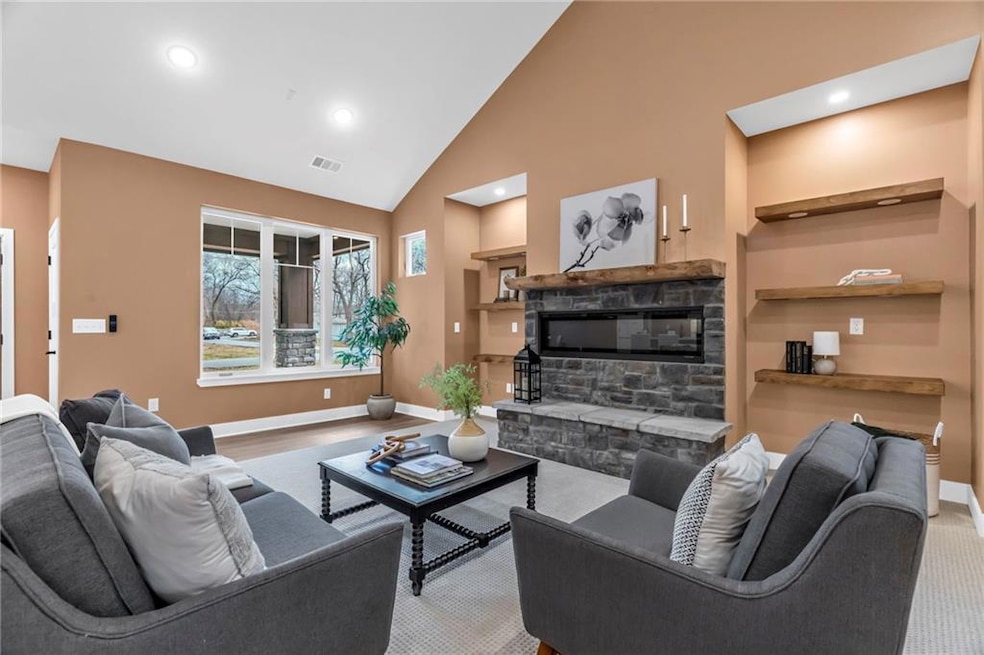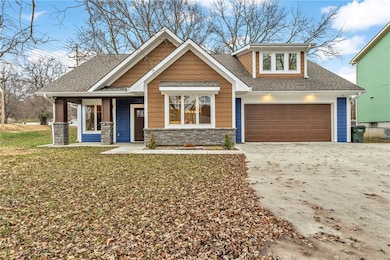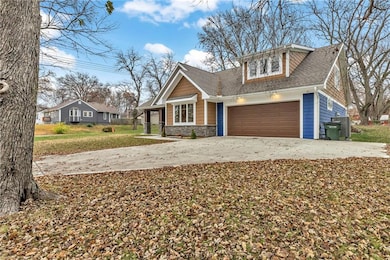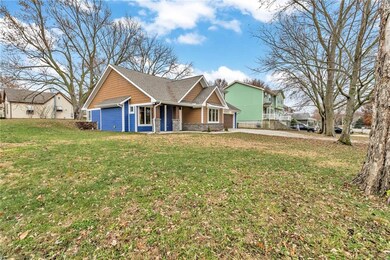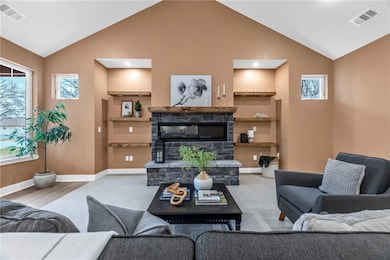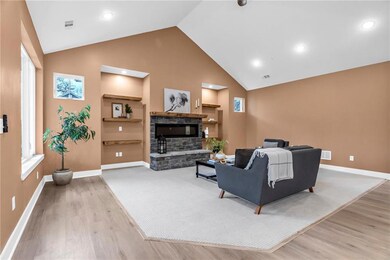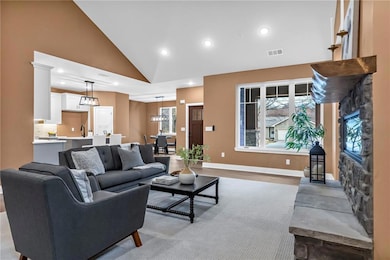920 N 14th St Leavenworth, KS 66048
Estimated payment $2,536/month
Highlights
- Custom Closet System
- Vaulted Ceiling
- Quartz Countertops
- Craftsman Architecture
- Main Floor Bedroom
- No HOA
About This Home
New Build!! This floorplan is highly functional for those seeking true main-level living. Craftsman-style home offering over 2,400 sq ft on the main level. Open-concept living area with vaulted ceiling, beautiful built-ins, a live-edge wood mantle, and a fireplace. The kitchen features custom cabinets, granite countertops, an island, and a formal dining room. The spacious primary suite includes a walk-in closet and a large bathroom. Two additional bedrooms and a second full bath are also located on the main level.
The upper-level bonus suite includes a bedroom, full bathroom, and an family room—ideal for guests or flexible living needs.
Additional features include a two-car garage, large driveway for off-street parking, and a covered front porch. The home sits on a large lot. This location offers easy access to Fort Leavenworth and to the city.
Listing Agent
Reilly Real Estate LLC Brokerage Phone: 913-240-2282 License #SP00237946 Listed on: 12/01/2025

Home Details
Home Type
- Single Family
Est. Annual Taxes
- $2,798
Year Built
- Built in 2024
Lot Details
- 0.28 Acre Lot
- Paved or Partially Paved Lot
Parking
- 2 Car Attached Garage
- Front Facing Garage
- Garage Door Opener
- Off-Street Parking
Home Design
- Craftsman Architecture
- Slab Foundation
- Composition Roof
- Stone Trim
Interior Spaces
- 2,775 Sq Ft Home
- 1.5-Story Property
- Built-In Features
- Vaulted Ceiling
- Ceiling Fan
- Self Contained Fireplace Unit Or Insert
- Family Room
- Living Room with Fireplace
- Formal Dining Room
Kitchen
- Breakfast Area or Nook
- Kitchen Island
- Quartz Countertops
Flooring
- Carpet
- Ceramic Tile
Bedrooms and Bathrooms
- 4 Bedrooms
- Main Floor Bedroom
- Custom Closet System
- Walk-In Closet
- 3 Full Bathrooms
Laundry
- Laundry Room
- Laundry on main level
Outdoor Features
- Covered Patio or Porch
Schools
- David Brewer Elementary School
Utilities
- Central Air
- Heating System Uses Natural Gas
Community Details
- No Home Owners Association
Listing and Financial Details
- Assessor Parcel Number 06336
- $84 special tax assessment
Map
Home Values in the Area
Average Home Value in this Area
Tax History
| Year | Tax Paid | Tax Assessment Tax Assessment Total Assessment is a certain percentage of the fair market value that is determined by local assessors to be the total taxable value of land and additions on the property. | Land | Improvement |
|---|---|---|---|---|
| 2025 | $466 | $22,869 | $3,042 | $19,827 |
| 2024 | $153 | $3,174 | $3,174 | -- |
| 2023 | $153 | $1,267 | $1,267 | $0 |
| 2022 | $175 | $749 | $749 | $0 |
| 2021 | $95 | $749 | $749 | $0 |
| 2020 | $96 | $749 | $749 | $0 |
| 2019 | $96 | $749 | $749 | $0 |
| 2018 | $97 | $749 | $749 | $0 |
| 2017 | $100 | $749 | $749 | $0 |
| 2016 | $100 | $749 | $749 | $0 |
| 2015 | $100 | $749 | $749 | $0 |
| 2014 | $99 | $749 | $749 | $0 |
Property History
| Date | Event | Price | List to Sale | Price per Sq Ft | Prior Sale |
|---|---|---|---|---|---|
| 12/01/2025 12/01/25 | For Sale | $439,000 | +2041.5% | $158 / Sq Ft | |
| 04/24/2024 04/24/24 | Sold | -- | -- | -- | View Prior Sale |
| 04/16/2024 04/16/24 | Pending | -- | -- | -- | |
| 04/12/2024 04/12/24 | For Sale | $20,500 | +17.1% | -- | |
| 02/05/2024 02/05/24 | Sold | -- | -- | -- | View Prior Sale |
| 12/08/2023 12/08/23 | Pending | -- | -- | -- | |
| 11/16/2023 11/16/23 | For Sale | $17,500 | -- | -- |
Purchase History
| Date | Type | Sale Price | Title Company |
|---|---|---|---|
| Warranty Deed | -- | Lawyers Title Of Kansas | |
| Deed | -- | None Listed On Document |
Source: Heartland MLS
MLS Number: 2589673
APN: 078-27-0-10-09-006.00-0
- 1051 N 16th St
- 1313 Ottawa St
- 1611 Kiowa St
- 703 N 12th St
- 219 Pottawatomie St
- 783 Miami St
- 1011 Kickapoo St
- 715 N 10th St
- 1018 Osage St
- 1711 Seneca St
- 1300 Cherokee St
- 1405 Cherokee St
- 928 Dakota St
- 209 S 13th St
- 1101 Shawnee St
- 1835 Miami St
- 1815 Cherokee St
- 1919 Seneca St
- 311 N 20th St
- 617 N 8th St
- 1322 Kiowa St
- 1003 N 9th St
- 801 N Broadway St
- 1425 High St
- 614 Cherokee St Unit 616-C
- 920 N 2nd St
- 200 Seneca St Unit 345.1410631
- 200 Seneca St Unit 335.1410629
- 200 Seneca St Unit 220.1410628
- 200 Seneca St Unit 222.1410630
- 200 Seneca St Unit 348.1410632
- 1100 N 2nd St
- 611 N Esplanade St Unit 611 N. Esplanade #2
- 111 Shawnee St
- 401 S 2nd St
- 1100 3rd Ave
- 1619 5th Ave Unit E
- 1908 S Broadway St
- 3025 S 14th St
- 501 Vilas St
