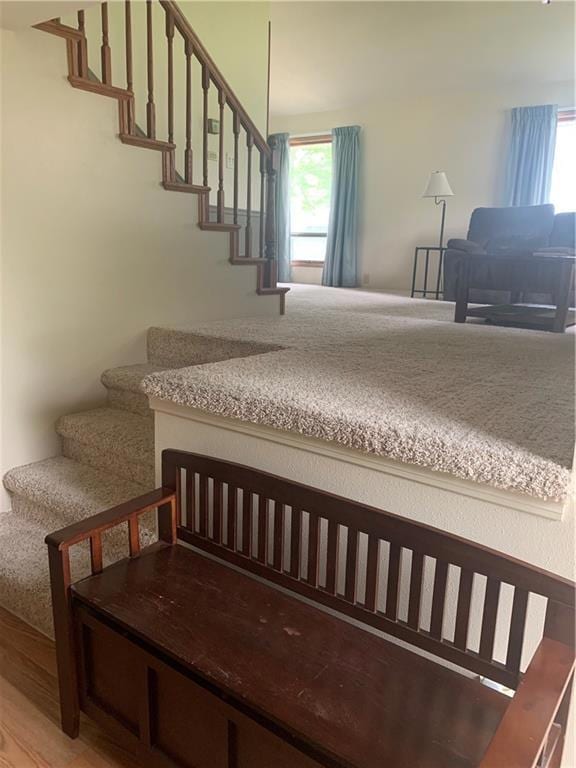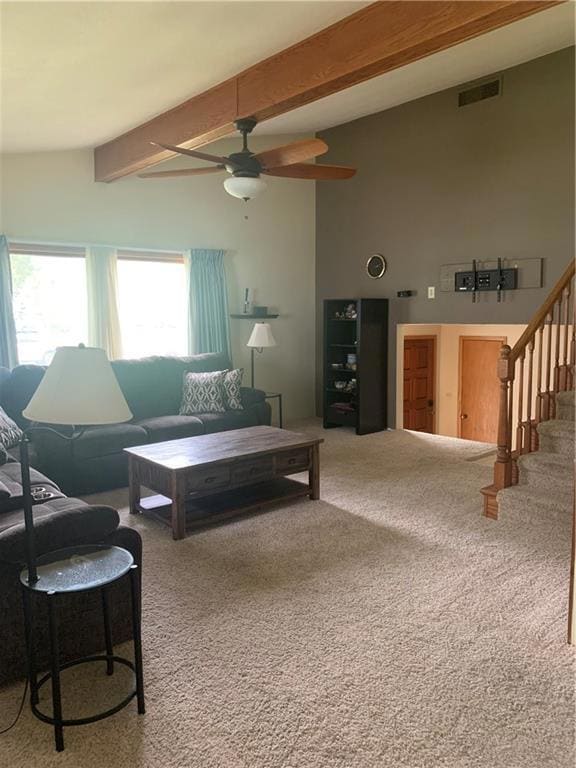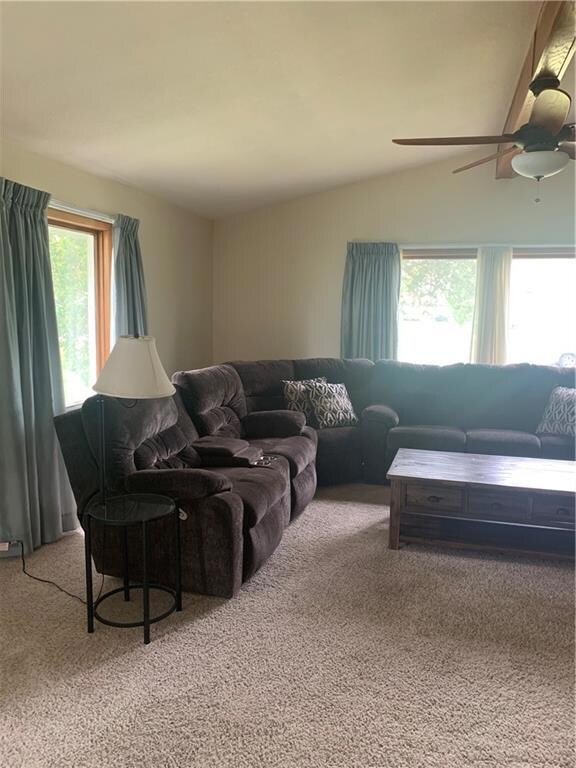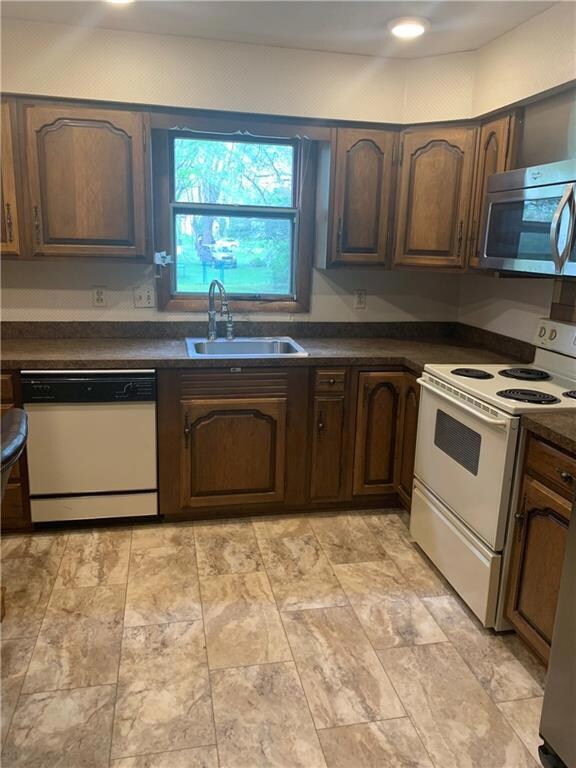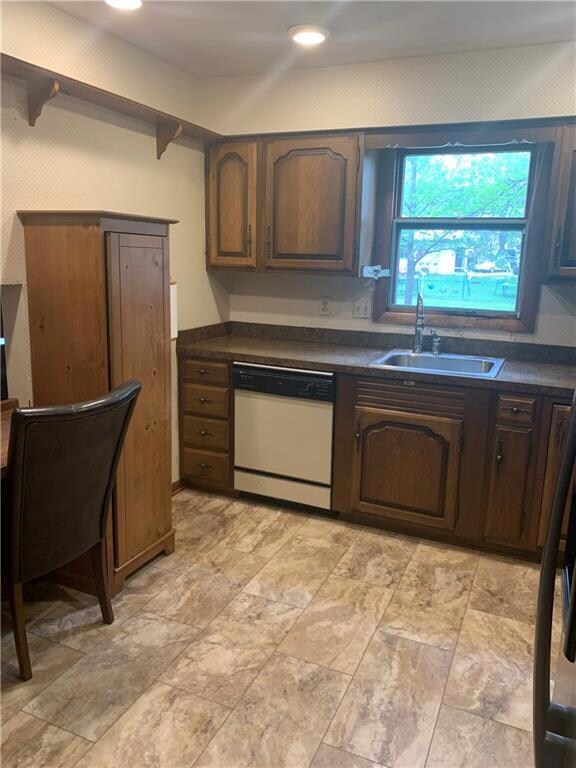
920 N Grand St Chariton, IA 50049
Highlights
- Wood Flooring
- Den
- Shades
- No HOA
- Formal Dining Room
- Patio
About This Home
As of April 2025Fantastic buy and location on this Split Level in Chariton Iowa! The upper-level features 3 bedrooms (one with a loft area) and double closets, great for a child's room! Two other bedrooms w/hardwood floors. Master with fresh paint and double closets as well. Full bath off the hall with ample storage. Next level down features a good-sized living room that is adjacent to the formal dining area. Kitchen offers wood cabinets, complete appliances and pantry. The den area is located off the main entry with a wood burning fireplace and a view to the back yard that is fully fenced W/patio and fire pit. Laundry is conveniently located off the garage and the garage has a storage closet. LL has a work area and plenty of storage as well. Close to High School, Elem and Middle School. Pool and Stadium Close as well. Sellers are motivated !
Home Details
Home Type
- Single Family
Est. Annual Taxes
- $2,842
Year Built
- Built in 1959
Lot Details
- Property is Fully Fenced
- Chain Link Fence
Home Design
- Split Level Home
- Brick Exterior Construction
- Block Foundation
- Asphalt Shingled Roof
- Vinyl Siding
Interior Spaces
- 1,341 Sq Ft Home
- Wood Burning Fireplace
- Screen For Fireplace
- Shades
- Drapes & Rods
- Family Room
- Formal Dining Room
- Den
- Fire and Smoke Detector
- Unfinished Basement
Kitchen
- Stove
- Microwave
- Dishwasher
Flooring
- Wood
- Carpet
- Laminate
- Vinyl
Bedrooms and Bathrooms
- 3 Bedrooms
Laundry
- Laundry on main level
- Dryer
- Washer
Parking
- 1 Car Attached Garage
- Driveway
Outdoor Features
- Patio
- Fire Pit
Utilities
- Central Air
- Radiant Heating System
Community Details
- No Home Owners Association
Listing and Financial Details
- Assessor Parcel Number 0720152003
Ownership History
Purchase Details
Home Financials for this Owner
Home Financials are based on the most recent Mortgage that was taken out on this home.Purchase Details
Similar Homes in Chariton, IA
Home Values in the Area
Average Home Value in this Area
Purchase History
| Date | Type | Sale Price | Title Company |
|---|---|---|---|
| Warranty Deed | $142,000 | None Listed On Document | |
| Quit Claim Deed | -- | -- |
Mortgage History
| Date | Status | Loan Amount | Loan Type |
|---|---|---|---|
| Open | $113,600 | New Conventional | |
| Previous Owner | $51,000 | Balloon |
Property History
| Date | Event | Price | Change | Sq Ft Price |
|---|---|---|---|---|
| 04/01/2025 04/01/25 | Sold | $142,000 | -16.0% | $106 / Sq Ft |
| 02/24/2025 02/24/25 | Pending | -- | -- | -- |
| 02/07/2025 02/07/25 | For Sale | $169,000 | -- | $126 / Sq Ft |
Tax History Compared to Growth
Tax History
| Year | Tax Paid | Tax Assessment Tax Assessment Total Assessment is a certain percentage of the fair market value that is determined by local assessors to be the total taxable value of land and additions on the property. | Land | Improvement |
|---|---|---|---|---|
| 2024 | $2,842 | $148,787 | $14,560 | $134,227 |
| 2023 | $3,252 | $148,787 | $14,560 | $134,227 |
| 2022 | $3,142 | $143,550 | $12,920 | $130,630 |
| 2021 | $2,704 | $143,550 | $12,920 | $130,630 |
| 2020 | $2,704 | $119,626 | $10,767 | $108,859 |
| 2019 | $2,484 | $228,485 | $119,626 | $108,859 |
| 2018 | $2,454 | $104,023 | $9,363 | $94,660 |
| 2017 | $2,454 | $98,135 | $0 | $0 |
| 2016 | $2,368 | $98,135 | $0 | $0 |
| 2015 | $2,368 | $98,135 | $0 | $0 |
| 2014 | $2,364 | $98,135 | $0 | $0 |
Agents Affiliated with this Home
-
Car Bach

Seller's Agent in 2025
Car Bach
Madden Realty
(515) 223-9492
24 Total Sales
-
OUTSIDE AGENT
O
Buyer's Agent in 2025
OUTSIDE AGENT
OTHER
5,763 Total Sales
Map
Source: Des Moines Area Association of REALTORS®
MLS Number: 710469
APN: 0720152003

