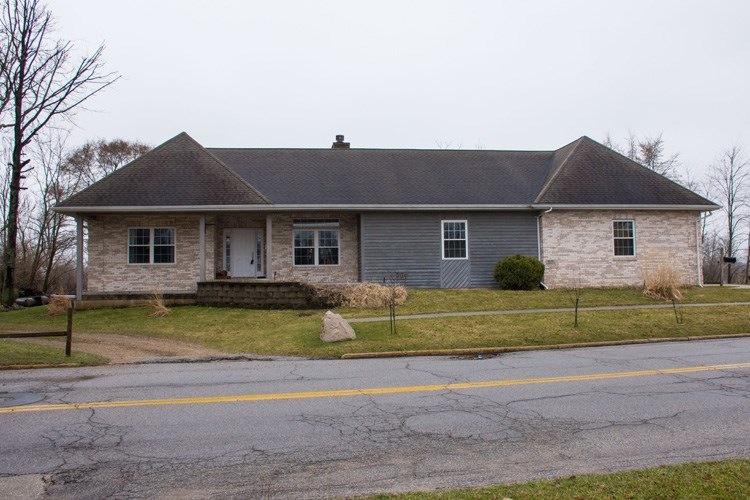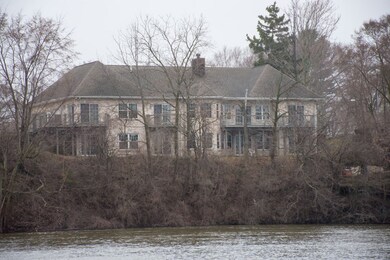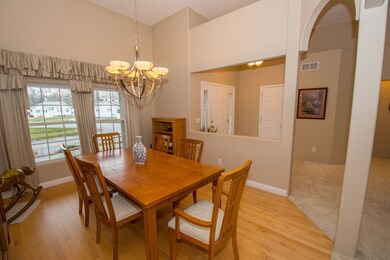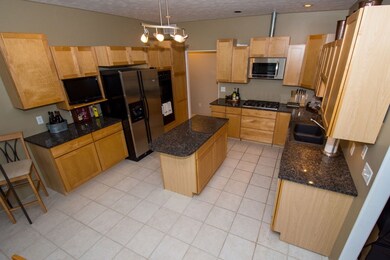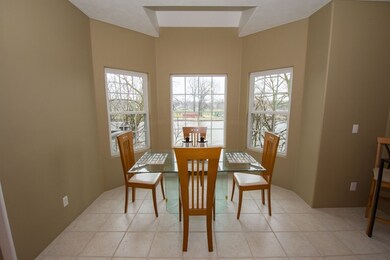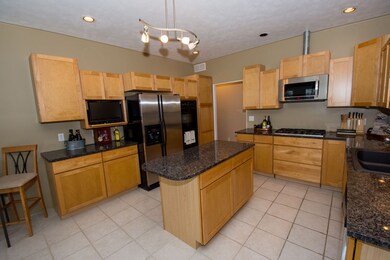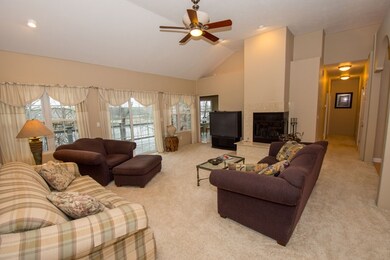
920 N Merrifield Ave Mishawaka, IN 46545
Estimated Value: $370,000 - $384,920
Highlights
- 182 Feet of Waterfront
- Primary Bedroom Suite
- Ranch Style House
- Pier or Dock
- Open Floorplan
- Backs to Open Ground
About This Home
As of April 2017Beautiful sunrises, sparkling waters highlight the views of this detailed, and delightful ranch. Appealing floor plan with living room and dining room (maple flooring,) open to each other with interesting architectural arch details; lighted plant ledge, and welcoming foyer with marble flooring. Large, gourmet kitchen with SS appliances: double convection ovens, gas cook top, hood vented to exterior, built in microwave, pantry, solid maple cabinets, Polymer granite double sinks with disposal, and beautiful granite countertops. Mobile island and eat in area with bay windows and great views of the river. Large Master Bedroom with en suite, slider (that leads out to a deck,) and flex room. The flex room has wrap around deck, with gate/steps. Master bath has separate walk in shower with dual shower heads and custom tile work, soaking tub, dual pedestal sinks, and large walk in master closet. Jack and Jill bath between the 2nd and 3rd bedrooms has a rain shower head, tile flooring. Half bath has granite flooring; marble flooring in mud/laundry room plus large closet and utility sink. Lower level has 4 sliders, plenty of windows, floors are plumbed for radiant heat, also plumbed for additional bath and ready for your finishing touches which would add another 2400 sq feet of living space. There is also a vault with 8" concrete and 23' long; workshop area, instant hot H2O with barametric loops. Here are some additional details: 9'ceilings, all mechanicals are energy efficient, wide doorways, all alabaster glass lighting, outer walls have 6" tight blown in insulation with a lifetime warranty; whole house vac system; 2 1/2 stall garage has hot/cold soft H2O for washing your vehicles, which (after use,) has to be drained during the colder months; roof is 100% supported by exterior walls-no inner walls are load bearing; lower deck by river has a 8X8 seating area; decks have lighting; 10" concrete wall along the river; boat ride on the river is about 45 minutes. A lot of thought went into the detail and upgrades in this beautiful home. Please ck out the virtual 3D tour. Utility monthly averages: Nipsco: $60; Mishawaka Utilities (includes: H2O, sewer, electric, trash and recycling,) $100/month.
Home Details
Home Type
- Single Family
Est. Annual Taxes
- $3,208
Year Built
- Built in 2004
Lot Details
- 10,716 Sq Ft Lot
- Lot Dimensions are 94 x 114
- 182 Feet of Waterfront
- River Front
- Backs to Open Ground
- Landscaped
- Irregular Lot
- Sloped Lot
Parking
- 2.5 Car Attached Garage
- Heated Garage
- Garage Door Opener
- Driveway
Home Design
- Ranch Style House
- Brick Exterior Construction
- Shingle Roof
- Asphalt Roof
- Cedar
Interior Spaces
- Open Floorplan
- Ceiling height of 9 feet or more
- Ceiling Fan
- Wood Burning Fireplace
- Fireplace With Gas Starter
- Double Pane Windows
- Pocket Doors
- Entrance Foyer
- Living Room with Fireplace
- Workshop
- Utility Room in Garage
Kitchen
- Eat-In Kitchen
- Stone Countertops
- Utility Sink
- Disposal
Flooring
- Wood
- Carpet
- Stone
Bedrooms and Bathrooms
- 3 Bedrooms
- Primary Bedroom Suite
- Split Bedroom Floorplan
- Walk-In Closet
- Separate Shower
Laundry
- Laundry on main level
- Electric Dryer Hookup
Unfinished Basement
- Walk-Out Basement
- Basement Fills Entire Space Under The House
Home Security
- Home Security System
- Storm Doors
- Fire and Smoke Detector
Eco-Friendly Details
- Energy-Efficient HVAC
- Energy-Efficient Insulation
- Energy-Efficient Thermostat
Outdoor Features
- Sun Deck
- Seawall
Location
- Suburban Location
Utilities
- Forced Air Heating and Cooling System
- High-Efficiency Furnace
- Hot Water Heating System
- Heating System Uses Gas
- Radiant Heating System
- The river is a source of water for the property
- Cable TV Available
Community Details
- Pier or Dock
Listing and Financial Details
- Assessor Parcel Number 71-09-10-404-001.000-023
Ownership History
Purchase Details
Home Financials for this Owner
Home Financials are based on the most recent Mortgage that was taken out on this home.Similar Homes in Mishawaka, IN
Home Values in the Area
Average Home Value in this Area
Purchase History
| Date | Buyer | Sale Price | Title Company |
|---|---|---|---|
| Demarest James | -- | -- |
Mortgage History
| Date | Status | Borrower | Loan Amount |
|---|---|---|---|
| Open | Demarest James | $256,000 | |
| Previous Owner | Walter Stanton C | $179,000 | |
| Previous Owner | Walter Stanton C | $175,000 |
Property History
| Date | Event | Price | Change | Sq Ft Price |
|---|---|---|---|---|
| 04/28/2017 04/28/17 | Sold | $315,000 | -6.0% | $135 / Sq Ft |
| 03/12/2017 03/12/17 | Pending | -- | -- | -- |
| 03/03/2017 03/03/17 | For Sale | $335,000 | -- | $143 / Sq Ft |
Tax History Compared to Growth
Tax History
| Year | Tax Paid | Tax Assessment Tax Assessment Total Assessment is a certain percentage of the fair market value that is determined by local assessors to be the total taxable value of land and additions on the property. | Land | Improvement |
|---|---|---|---|---|
| 2024 | $3,693 | $310,000 | $34,200 | $275,800 |
| 2023 | $3,693 | $313,900 | $34,200 | $279,700 |
| 2022 | $3,743 | $313,900 | $34,200 | $279,700 |
| 2021 | $3,666 | $305,900 | $48,300 | $257,600 |
| 2020 | $3,716 | $308,900 | $48,300 | $260,600 |
| 2019 | $3,727 | $308,300 | $48,300 | $260,000 |
| 2018 | $8,104 | $272,900 | $48,300 | $224,600 |
| 2017 | $3,709 | $229,900 | $20,600 | $209,300 |
| 2016 | $3,567 | $231,400 | $28,100 | $203,300 |
| 2014 | $3,107 | $232,500 | $28,100 | $204,400 |
Agents Affiliated with this Home
-
Denise Graves

Seller's Agent in 2017
Denise Graves
Cressy & Everett - South Bend
(574) 233-6141
91 Total Sales
-
Lisa LeBlanc

Buyer's Agent in 2017
Lisa LeBlanc
Cressy & Everett - South Bend
(574) 535-4663
166 Total Sales
Map
Source: Indiana Regional MLS
MLS Number: 201708380
APN: 71-09-10-404-001.000-023
- 635 N Wenger Ave
- Lot 32 A Forest River Run
- 630 Studebaker St
- 724 E Mishawaka Ave
- 411 N Wenger Ave
- 511 E Battell St
- 810 Locust St
- 426 N Mason St
- 1616 Chestnut St
- 1914 N Merrifield Ave
- 324 Gernhart Ave
- 1116 Christyann St
- 1026 Lincolnway E
- 1527 Troyer Trail
- 118 S Merrifield Ave
- 430 Miami Club Dr
- 409 E Lowell Ave
- 201 Stanley St
- 813 E 3rd St
- 1323 Lincolnway E
- 920 N Merrifield Ave
- 1002 N Merrifield Ave
- 910 N Merrifield Ave
- 921 N Merrifield Ave
- 917 N Merrifield Ave
- 913 N Merrifield Ave
- 909 N Merrifield Ave
- 1001 N Merrifield Ave
- 1027 E Broadway St
- 1005 N Merrifield Ave
- 1009 N Merrifield Ave
- 1101 Gleneagle Dr
- 1034 E Broadway St
- 1023 E Broadway St
- 1024 E Battell St
- 1019 E Broadway St
- 1020 E Battell St
- 1026 E Broadway St
- 822 Maple St
- 1027 E Battell St
