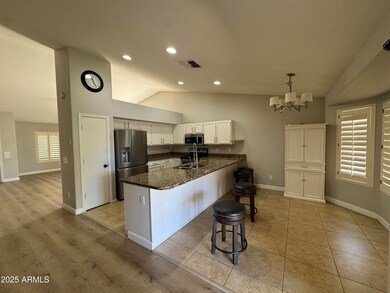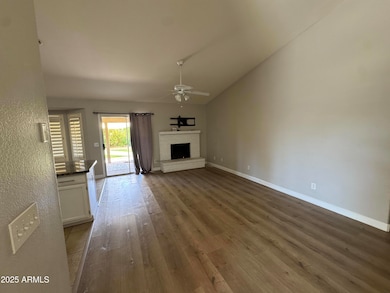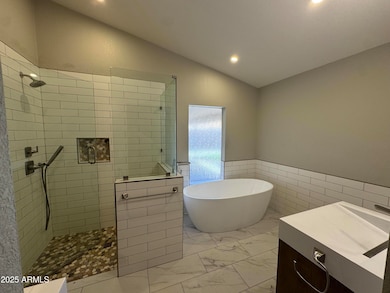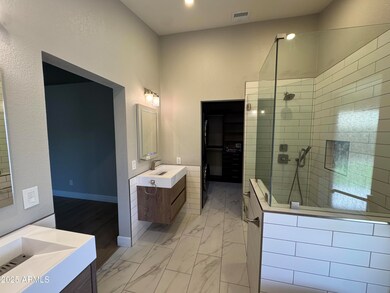920 N Quartz St Gilbert, AZ 85234
Val Vista Neighborhood
3
Beds
2
Baths
1,670
Sq Ft
6,939
Sq Ft Lot
Highlights
- Play Pool
- RV Hookup
- Corner Lot
- Patterson Elementary School Rated A
- Vaulted Ceiling
- Granite Countertops
About This Home
Great 3 Bedroom, 2 Bath Home with a pool! Kitchen features SS Appliances,Granite Countertops and pantry. Brick fireplace in FR. Formal Living Room w/Vaulted Ceilings & Planation Shutters. Primary has remodeled bathroom and Walk-in Closet with washer dryer and custom built ins. Outside Features a Pebbletech Pool with Water Feature, Cool Deck, a Large Turf Area, Storage Shed and RV Gate
Home Details
Home Type
- Single Family
Est. Annual Taxes
- $2,056
Year Built
- Built in 1991
Lot Details
- 6,939 Sq Ft Lot
- Block Wall Fence
- Artificial Turf
- Corner Lot
- Front and Back Yard Sprinklers
- Sprinklers on Timer
Parking
- 2 Car Direct Access Garage
- RV Hookup
Home Design
- Tile Roof
- Block Exterior
- Stucco
Interior Spaces
- 1,670 Sq Ft Home
- 1-Story Property
- Vaulted Ceiling
- Double Pane Windows
- Family Room with Fireplace
Kitchen
- Eat-In Kitchen
- Built-In Microwave
- Granite Countertops
Flooring
- Carpet
- Tile
- Vinyl
Bedrooms and Bathrooms
- 3 Bedrooms
- Primary Bathroom is a Full Bathroom
- 2 Bathrooms
- Double Vanity
- Bathtub With Separate Shower Stall
Laundry
- Laundry in unit
- Stacked Washer and Dryer
Pool
- Play Pool
- Fence Around Pool
Outdoor Features
- Covered patio or porch
- Outdoor Storage
Schools
- Patterson Elementary School
- Mesquite Jr High Middle School
- Gilbert High School
Utilities
- Central Air
- Heating Available
- High Speed Internet
- Cable TV Available
Community Details
- No Home Owners Association
- Park Village Unit 3 B Amd 1 33 40 118 133 156 A,B Subdivision
Listing and Financial Details
- Property Available on 5/27/25
- Rent includes pool service - full, gardening service
- 12-Month Minimum Lease Term
- Tax Lot 114
- Assessor Parcel Number 309-03-627
Map
Source: Arizona Regional Multiple Listing Service (ARMLS)
MLS Number: 6869736
APN: 309-03-627
Nearby Homes
- 901 N Quartz St
- 937 N Marble St
- 913 N Sailors Way
- 950 N Sailors Way
- 1413 E San Remo Ave
- 1001 N Nielson St
- 1225 E San Angelo Ave Unit 3
- 1142 E Encinas Ave
- 1569 E Princeton Ave
- 1109 E San Pedro Ave
- 1220 N Cliffside Dr
- 1120 N Val Vista Dr Unit 113
- 1120 N Val Vista Dr Unit 110
- 1120 N Val Vista Dr Unit 10
- 1120 N Val Vista Dr Unit 2
- 850 N Saint Elena St
- 1554 E Kings Ct
- 1612 E Barbarita Ave
- 617 N Cobblestone St
- 1326 E Clearwater Ln







