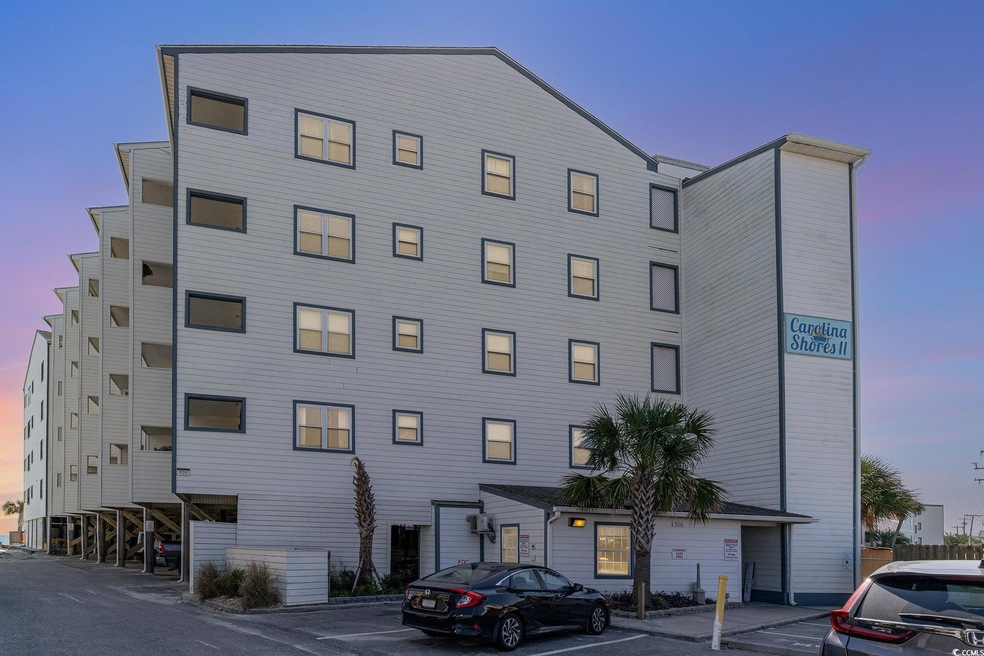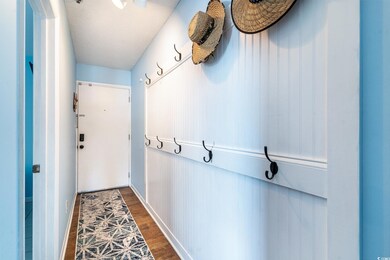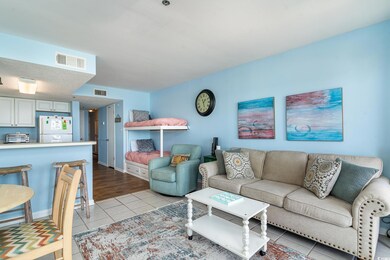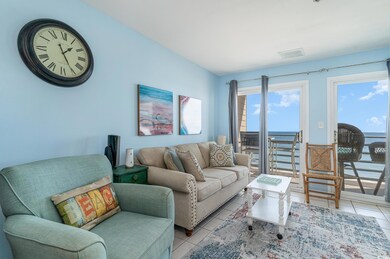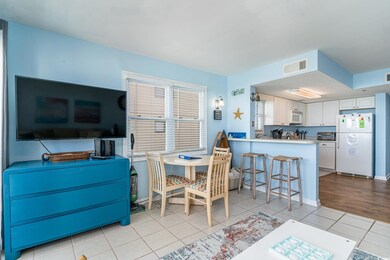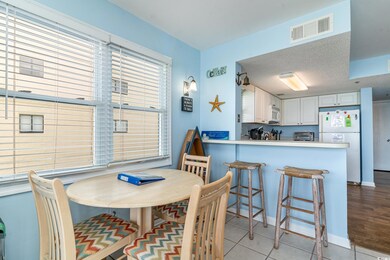
920 N Waccamaw Dr Unit 1201 Murrells Inlet, SC 29576
Highlights
- Ocean Front
- End Unit
- Community Pool
- Seaside Elementary Rated A-
- Furnished
- Elevator
About This Home
As of December 2024Welcome to paradise! The views are spectacular from this delightful 1 bed 1 bath oceanfront end unit condo located in Carolina Shores! Updated with a new HVAC in May 2023 and new hot water heater in 2024, this furnished turnkey unit sleeps four and has features your whole family will enjoy! Great floor plan includes an extended foyer with a board and batten wall rack for sunhats and jackets, a cozy living room and dining area with direct ocean views, built in bunk beds just off the living room for additional sleeping options and a fully equipped kitchen with abundant cabinet and counter space, a double sink, and a breakfast bar. The nice sized private bedroom has plenty of closet space and the full bathroom just off the hallway has a vanity and tub/shower. Double sliding doors lead to the expansive balcony with room for everyone to gather and relax while savoring those warm ocean breezes and wonderful views. Carolina Shores amenities include an outdoor pool and onsite laundry facility. Fantastic central location close to so many award-winning restaurant options, golf, fishing, Garden City Pier, Marlin Quay Marina, The MarshWalk at Murrells Inlet, Brookgreen Gardens, and just a short drive to Market Common, the airport, Broadway at the Beach and all the attractions and entertainment that Myrtle Beach has to offer. Whether you are looking for the perfect beach getaway or an investment property, don't miss this wonderful opportunity! Make an appointment to view this fabulous condo today!
Last Agent to Sell the Property
Century 21 The Harrelson Group License #98531 Listed on: 10/08/2024

Last Buyer's Agent
Century 21 The Harrelson Group License #98531 Listed on: 10/08/2024

Property Details
Home Type
- Condominium
Est. Annual Taxes
- $2,001
Year Built
- Built in 1984
Lot Details
- Ocean Front
- End Unit
HOA Fees
- $656 Monthly HOA Fees
Home Design
- Slab Foundation
- Concrete Siding
- Tile
Interior Spaces
- 572 Sq Ft Home
- Furnished
- Window Treatments
- Insulated Doors
- Entrance Foyer
- Combination Dining and Living Room
- Vinyl Flooring
Kitchen
- Breakfast Bar
- Oven
- Range
- Microwave
- Dishwasher
Bedrooms and Bathrooms
- 1 Bedroom
- 1 Full Bathroom
- Single Vanity
- Bathtub and Shower Combination in Primary Bathroom
Home Security
Parking
- Secured Garage or Parking
- Parking Garage Space
Outdoor Features
- Balcony
Schools
- Seaside Elementary School
- Saint James Middle School
- Saint James High School
Utilities
- Central Heating and Cooling System
- Water Heater
- Phone Available
- Cable TV Available
Community Details
Overview
- Association fees include electric common, water and sewer, trash pickup, elevator service, pool service, landscape/lawn, insurance, legal and accounting, master antenna/cable TV, common maint/repair, internet access, pest control
- Mid-Rise Condominium
Amenities
- Elevator
Recreation
- Community Pool
Pet Policy
- Only Owners Allowed Pets
Security
- Fire and Smoke Detector
- Fire Sprinkler System
Ownership History
Purchase Details
Home Financials for this Owner
Home Financials are based on the most recent Mortgage that was taken out on this home.Purchase Details
Home Financials for this Owner
Home Financials are based on the most recent Mortgage that was taken out on this home.Purchase Details
Home Financials for this Owner
Home Financials are based on the most recent Mortgage that was taken out on this home.Purchase Details
Purchase Details
Home Financials for this Owner
Home Financials are based on the most recent Mortgage that was taken out on this home.Purchase Details
Purchase Details
Home Financials for this Owner
Home Financials are based on the most recent Mortgage that was taken out on this home.Purchase Details
Home Financials for this Owner
Home Financials are based on the most recent Mortgage that was taken out on this home.Similar Homes in Murrells Inlet, SC
Home Values in the Area
Average Home Value in this Area
Purchase History
| Date | Type | Sale Price | Title Company |
|---|---|---|---|
| Warranty Deed | $248,000 | -- | |
| Warranty Deed | $139,000 | -- | |
| Warranty Deed | $123,900 | -- | |
| Deed | $120,000 | -- | |
| Warranty Deed | $195,000 | -- | |
| Quit Claim Deed | -- | -- | |
| Warranty Deed | $96,000 | -- | |
| Deed | $35,000 | -- |
Mortgage History
| Date | Status | Loan Amount | Loan Type |
|---|---|---|---|
| Open | $186,000 | Mortgage Modification | |
| Previous Owner | $40,000 | New Conventional | |
| Previous Owner | $55,600 | New Conventional | |
| Previous Owner | $92,925 | New Conventional | |
| Previous Owner | $136,500 | Fannie Mae Freddie Mac | |
| Previous Owner | $76,800 | Unknown | |
| Previous Owner | $48,750 | Unknown |
Property History
| Date | Event | Price | Change | Sq Ft Price |
|---|---|---|---|---|
| 12/23/2024 12/23/24 | Sold | $248,000 | -0.8% | $434 / Sq Ft |
| 10/08/2024 10/08/24 | For Sale | $250,000 | +79.9% | $437 / Sq Ft |
| 11/07/2019 11/07/19 | Sold | $139,000 | -7.3% | $249 / Sq Ft |
| 06/17/2019 06/17/19 | For Sale | $149,900 | -- | $268 / Sq Ft |
Tax History Compared to Growth
Tax History
| Year | Tax Paid | Tax Assessment Tax Assessment Total Assessment is a certain percentage of the fair market value that is determined by local assessors to be the total taxable value of land and additions on the property. | Land | Improvement |
|---|---|---|---|---|
| 2024 | $2,001 | $14,028 | $0 | $14,028 |
| 2023 | $2,001 | $14,028 | $0 | $14,028 |
| 2021 | $1,725 | $14,028 | $0 | $14,028 |
| 2020 | $1,636 | $14,028 | $0 | $14,028 |
| 2019 | $1,545 | $13,230 | $0 | $13,230 |
| 2018 | $0 | $12,180 | $0 | $12,180 |
| 2017 | $1,460 | $6,960 | $0 | $6,960 |
| 2016 | -- | $6,960 | $0 | $6,960 |
| 2015 | $1,460 | $12,180 | $0 | $12,180 |
| 2014 | $1,382 | $6,960 | $0 | $6,960 |
Agents Affiliated with this Home
-
Lori Lentz-Widner

Seller's Agent in 2024
Lori Lentz-Widner
Century 21 The Harrelson Group
(843) 455-6159
19 in this area
464 Total Sales
-

Seller's Agent in 2019
Dorie Davidson
EXP Realty LLC
Map
Source: Coastal Carolinas Association of REALTORS®
MLS Number: 2423328
APN: 47004040393
- 920 N Waccamaw Dr Unit 1302 Carolina Shores
- 920 N Waccamaw Dr Unit 2106
- 912 N Waccamaw Dr Unit 904
- 912 N Waccamaw Dr Unit 1404
- 1000 N Waccamaw Dr Unit 205
- 1000 N Waccamaw Dr Unit 302
- 900 N Waccamaw Dr Unit 301
- 900 N Waccamaw Dr Unit 203
- 900 N Waccamaw Dr Unit 303
- 900 N Waccamaw Dr Unit 305
- 923 N Waccamaw Dr
- 919 N Waccamaw Dr
- 903 N Waccamaw Dr Unit 201
- 824 N Waccamaw Dr Unit 203 Seahorse
- 824 N Waccamaw Dr Unit 204
- 1012 N Waccamaw Dr Unit 305
- 1012 N Waccamaw Dr Unit 1107 Waters Edge
- 1012 N Waccamaw Dr Unit 301
- 1012 N Waccamaw Dr Unit 507
- 1012 N Waccamaw Dr Unit 704
