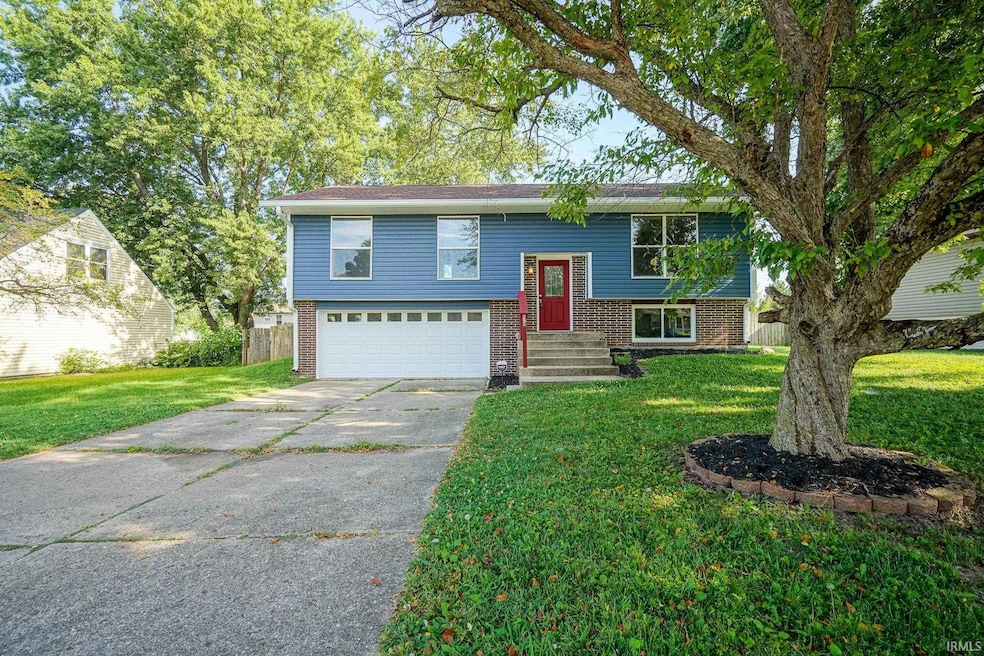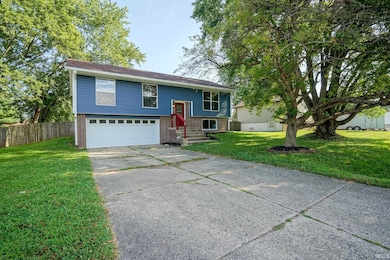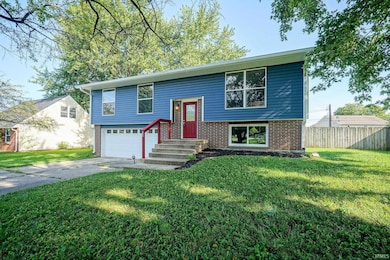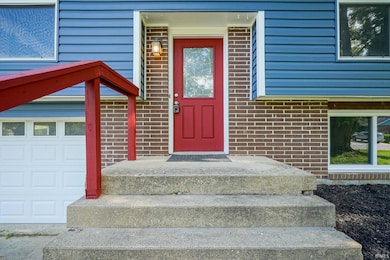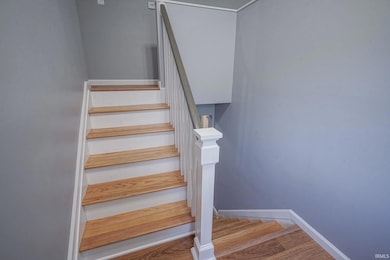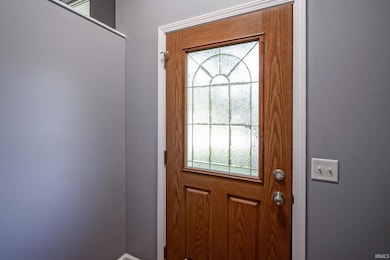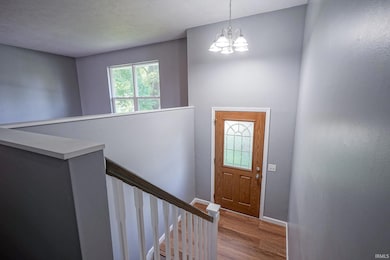920 N Wagon Wheel Trail Lafayette, IN 47909
Estimated payment $1,723/month
Highlights
- Open Floorplan
- Contemporary Architecture
- 2 Car Attached Garage
- McCutcheon High School Rated 9+
- Backs to Open Ground
- Eat-In Kitchen
About This Home
Stylish and spacious bi-level in Rolling Hills—recently renovated and move-in ready! This beautifully updated 3 bed, 2.5 bath home offers 1,636 sq ft of flexible living space in a quiet, established neighborhood. The bright main level features fresh paint throughout, brand new interior doors, and an open-concept kitchen and dining area that flows into a four-season sunroom and out to a large deck, perfect for entertaining. The lower level includes a private bedroom, a newly updated full bath with a new stand-up shower, laundry area, and a second living space with garage access—ideal for guests or a separate living setup. Updates include a new furnace (Jan 2025), new A/C (June 2025), new gas water heater (June 2025), all new stainless appliances with 3-year warranties, and a newer roof (2019). Also featuring PEX plumbing (2019), solid electrical, new siding, soffit, and gutters (July 2025), a new LL window, and new sliding door. Fully fenced yard, shed, and attached 2-car garage complete this well-maintained home. You don't want to miss this!
Home Details
Home Type
- Single Family
Est. Annual Taxes
- $3,018
Year Built
- Built in 1975
Lot Details
- 10,019 Sq Ft Lot
- Lot Dimensions are 80x125
- Backs to Open Ground
- Property is Fully Fenced
- Wood Fence
- Level Lot
Parking
- 2 Car Attached Garage
- Driveway
- Off-Street Parking
Home Design
- Contemporary Architecture
- Traditional Architecture
- Bi-Level Home
- Brick Exterior Construction
- Slab Foundation
- Shingle Roof
- Asphalt Roof
- Block Exterior
- Vinyl Construction Material
Interior Spaces
- 1,636 Sq Ft Home
- Open Floorplan
- Woodwork
- Vinyl Flooring
- Washer and Electric Dryer Hookup
Kitchen
- Eat-In Kitchen
- Laminate Countertops
- Disposal
Bedrooms and Bathrooms
- 3 Bedrooms
- Walk-In Closet
- Separate Shower
Basement
- 1 Bathroom in Basement
- 1 Bedroom in Basement
Schools
- Wea Ridge Elementary And Middle School
- Mc Cutcheon High School
Additional Features
- Suburban Location
- Forced Air Heating and Cooling System
Community Details
- Rolling Hills Subdivision
Listing and Financial Details
- Assessor Parcel Number 79-11-17-276-004.000-031
Map
Home Values in the Area
Average Home Value in this Area
Tax History
| Year | Tax Paid | Tax Assessment Tax Assessment Total Assessment is a certain percentage of the fair market value that is determined by local assessors to be the total taxable value of land and additions on the property. | Land | Improvement |
|---|---|---|---|---|
| 2024 | $3,018 | $190,000 | $16,000 | $174,000 |
| 2023 | $2,850 | $174,100 | $16,000 | $158,100 |
| 2022 | $2,453 | $157,100 | $16,000 | $141,100 |
| 2021 | $2,133 | $134,800 | $16,000 | $118,800 |
| 2020 | $1,955 | $122,000 | $16,000 | $106,000 |
| 2019 | $1,725 | $112,500 | $16,000 | $96,500 |
| 2018 | $1,602 | $106,500 | $16,000 | $90,500 |
| 2017 | $1,501 | $99,700 | $16,000 | $83,700 |
| 2016 | $1,445 | $96,500 | $16,000 | $80,500 |
| 2014 | $412 | $93,400 | $16,000 | $77,400 |
| 2013 | $398 | $89,300 | $16,000 | $73,300 |
Property History
| Date | Event | Price | List to Sale | Price per Sq Ft |
|---|---|---|---|---|
| 10/20/2025 10/20/25 | Price Changed | $279,000 | -2.1% | $171 / Sq Ft |
| 08/14/2025 08/14/25 | Price Changed | $285,000 | +3.6% | $174 / Sq Ft |
| 08/14/2025 08/14/25 | For Sale | $275,000 | -- | $168 / Sq Ft |
Purchase History
| Date | Type | Sale Price | Title Company |
|---|---|---|---|
| Warranty Deed | -- | -- | |
| Interfamily Deed Transfer | -- | -- |
Mortgage History
| Date | Status | Loan Amount | Loan Type |
|---|---|---|---|
| Open | $89,600 | Fannie Mae Freddie Mac |
Source: Indiana Regional MLS
MLS Number: 202532166
APN: 79-11-17-276-004.000-031
- 4101 Lofton Dr
- 934 Ravenstone Dr
- 8151 John Adams Rd
- 8165 John Adams Rd
- 8171 John Adams Rd
- 8157 John Adams Rd
- TBD John Adams Rd
- 3906 John Adams Rd
- 809 Red Oaks Ln
- 4453 Stergen Dr
- 4027 Homerton St
- 1007 Waterstone Dr
- 1821 Whisper Valley Dr
- 1823 Kyverdale Dr
- 4945 S 100 E
- 1817 Kingfisher Dr
- 1554 Keystone Ct
- 214 Mccutcheon Dr
- 936 Brookridge Ct
- 51 Brookberry Dr
- 2121 Kyra Dr
- 1808 Starks Cir
- 3619-3621 Thornhill Cir E Unit 3621 W Thornhill Cir
- 3521-3523 Thornhill Cir E Unit 3521 E Thornhill Circle
- 2125 Fincastle Way Unit B
- 2321 Winterset Dr
- 3333 Fairhaven Dr
- 3333 Trafalgar Ct
- 2551 Barnabas Ln
- 3225 Majestic Ln
- 3200 Quarry Dr
- 2766 Gawain Dr
- 710 Veterans Memorial Pkwy W
- 532 Duroc Ct Unit A
- 3000 Tantara Way
- 2814 Duroc Dr
- 2846 Plaza Ln
- 3090 Pheasant Run Dr
- 2508 Lafayette Dr
- 2816 Plaza Ln
