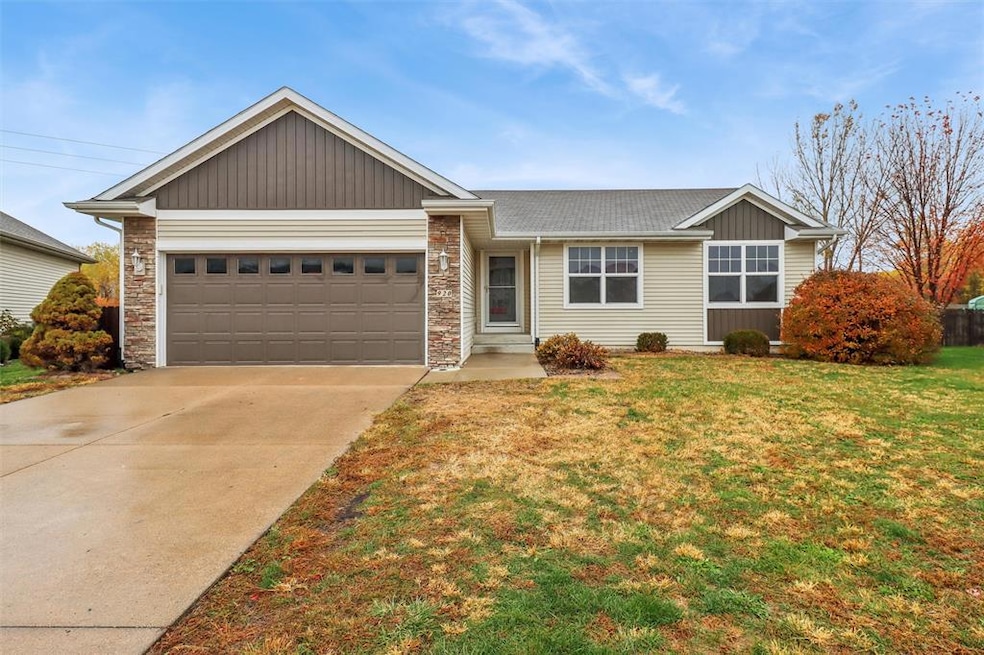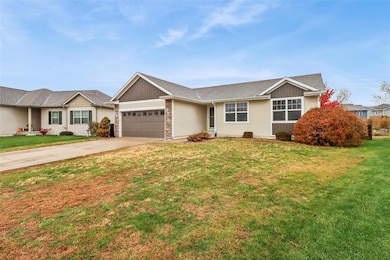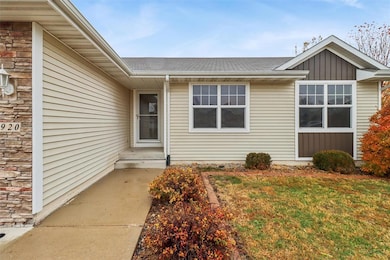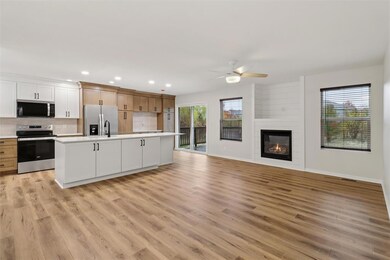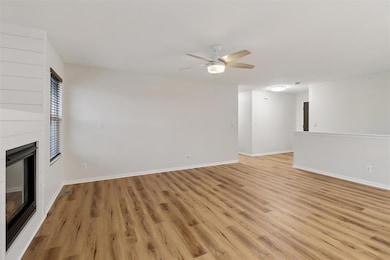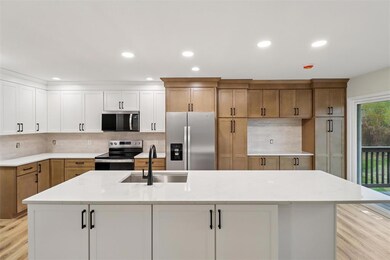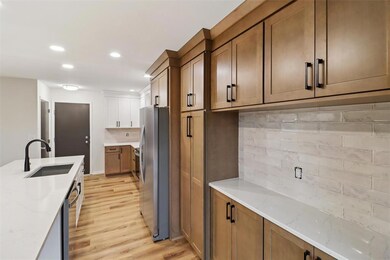920 NE 49th St Ankeny, IA 50021
Northeast Ankeny NeighborhoodEstimated payment $2,545/month
Highlights
- Deck
- Ranch Style House
- Shades
- Rock Creek Elementary Rated A
- No HOA
- Eat-In Kitchen
About This Home
Welcome to this newly remodeled open concept ranch home in NE Ankeny! The cozy fireplace will draw you right in to the main living area and you'll feel right at home. The kitchen is just stunning, including features like wall to ceiling custom cupboards with soft close drawers, granite island and countertops, a chefs sink with removable cover, bright white subway tile backsplash, and NEW stainless steel appliances. Ample room for a growing family or hosting holiday gatherings with 5 total bedrooms! Three bedrooms upstairs & two located in the finished basement along with a spacious, dual vanity bathroom. Dog-eared wood fencing encloses your new backyard adorned with a deck off the sliding door and a perfect size maple tree for Summer shade & Fall beauty. The finishing touch that sets this home apart are the details on the front exterior. With rich chocolate-colored board and batten siding on the peaks, along with fresh bright paint in the garage, this home is move in ready!
Home Details
Home Type
- Single Family
Est. Annual Taxes
- $5,300
Year Built
- Built in 2006
Lot Details
- Property is Fully Fenced
- Wood Fence
- Property is zoned PUD
Home Design
- Ranch Style House
- Asphalt Shingled Roof
- Vinyl Siding
Interior Spaces
- 1,312 Sq Ft Home
- Gas Fireplace
- Shades
- Family Room Downstairs
- Luxury Vinyl Plank Tile Flooring
- Finished Basement
- Basement Window Egress
Kitchen
- Eat-In Kitchen
- Stove
- Microwave
- Dishwasher
Bedrooms and Bathrooms
- 4 Bedrooms | 3 Main Level Bedrooms
Laundry
- Laundry on main level
- Dryer
- Washer
Parking
- 2 Car Attached Garage
- Driveway
Outdoor Features
- Deck
- Outdoor Storage
Utilities
- Forced Air Heating and Cooling System
Community Details
- No Home Owners Association
Listing and Financial Details
- Assessor Parcel Number 181/00229-055-110
Map
Home Values in the Area
Average Home Value in this Area
Tax History
| Year | Tax Paid | Tax Assessment Tax Assessment Total Assessment is a certain percentage of the fair market value that is determined by local assessors to be the total taxable value of land and additions on the property. | Land | Improvement |
|---|---|---|---|---|
| 2025 | $5,478 | $349,900 | $86,400 | $263,500 |
| 2024 | $5,478 | $321,300 | $78,600 | $242,700 |
| 2023 | $5,658 | $321,300 | $78,600 | $242,700 |
| 2022 | $5,598 | $272,900 | $68,600 | $204,300 |
| 2021 | $5,432 | $272,900 | $68,600 | $204,300 |
| 2020 | $5,366 | $249,900 | $62,700 | $187,200 |
| 2019 | $5,432 | $249,900 | $62,700 | $187,200 |
| 2018 | $5,422 | $241,200 | $59,500 | $181,700 |
| 2017 | $4,626 | $241,200 | $59,500 | $181,700 |
| 2016 | $4,626 | $194,000 | $52,500 | $141,500 |
| 2015 | $4,626 | $194,000 | $52,500 | $141,500 |
| 2014 | $3,796 | $164,300 | $46,300 | $118,000 |
Property History
| Date | Event | Price | List to Sale | Price per Sq Ft | Prior Sale |
|---|---|---|---|---|---|
| 11/10/2025 11/10/25 | For Sale | $399,000 | +107.3% | $304 / Sq Ft | |
| 09/12/2014 09/12/14 | Sold | $192,500 | -1.3% | $147 / Sq Ft | View Prior Sale |
| 08/06/2014 08/06/14 | Pending | -- | -- | -- | |
| 07/31/2014 07/31/14 | For Sale | $195,000 | -- | $149 / Sq Ft |
Purchase History
| Date | Type | Sale Price | Title Company |
|---|---|---|---|
| Warranty Deed | $265,000 | None Listed On Document | |
| Warranty Deed | $192,500 | None Available | |
| Special Warranty Deed | $159,500 | None Available |
Mortgage History
| Date | Status | Loan Amount | Loan Type |
|---|---|---|---|
| Open | $265,000 | Construction | |
| Previous Owner | $154,000 | New Conventional | |
| Previous Owner | $157,102 | FHA |
Source: Des Moines Area Association of REALTORS®
MLS Number: 730171
APN: 181-00229055110
- 4812 NE Michael Dr
- 4811 NE Briarwood Dr
- 4814 NE Grove Ln
- 886 NE Cherry Plum Dr
- 910 NE 45th St
- 4528 NE Mcdougal Ln
- 707 NE 46th Ct
- 4604 NE Bellagio Dr
- 4316 NE Par View Ct
- 5006 NE Jan Rose Pkwy
- 5119 NE Jan Rose Pkwy
- 5418 NE Briarwood Dr
- 623 NE 55th St
- 1306 NE 45th St
- 1325 NE 47th St
- 1408 NE 49th St
- 5532 NE Briarwood Dr
- 5706 NE Creek Ridge Dr
- 5612 NE Creek Ridge Dr
- 5610 NE Briarwood Dr
- 5013 NE Milligan Ln
- 928 NE Kamies Ln
- 5515 NE Lowell Ln
- 3911 NE Gardenia Ln
- 1424 NE 56th Ln
- 5016 NE Innsbruck Dr
- 110 NE 46th Ln
- 3611 NE Otterview Cir
- 3622 NE Kara Ln
- 3652 NE Marissa Ln
- 170 NE 41st St
- 600 NW Cherrycreek Ln
- 166 NE 23rd Ln
- 209 NE 23rd Ln
- 152 NE 22nd Ln
- 3419 NW Stratford Ln
- 1227 NE Windsor Dr
- 3314 NW Bayberry Ln
- 1204 NW 26th St
- 309 NW 18th St
