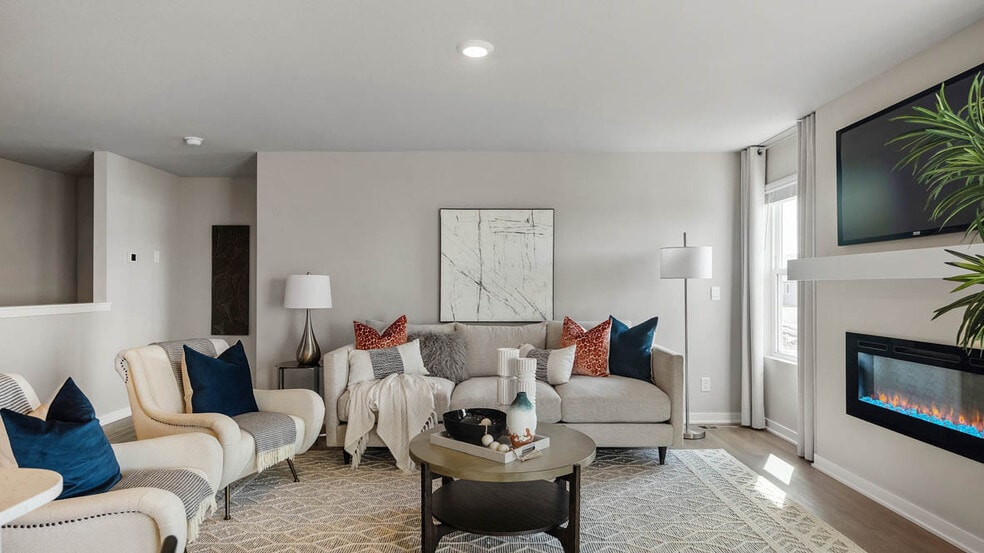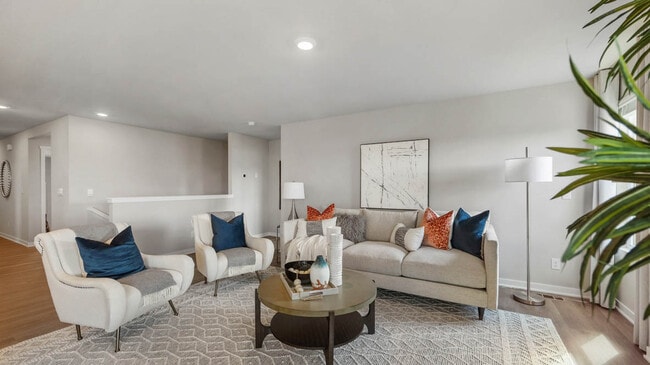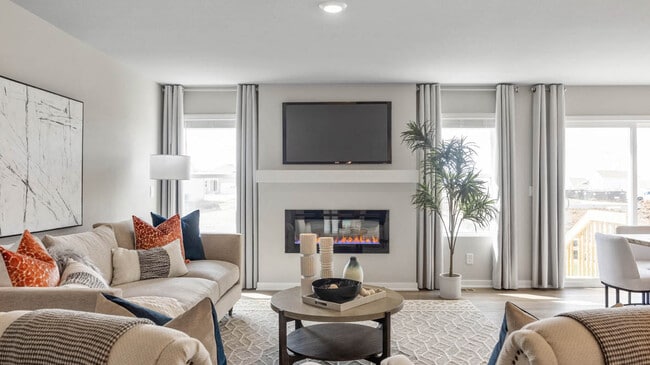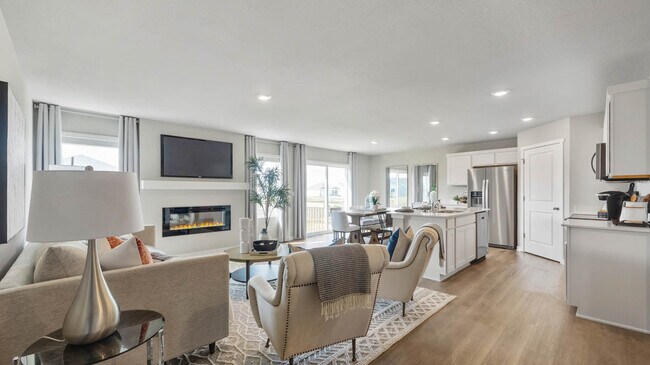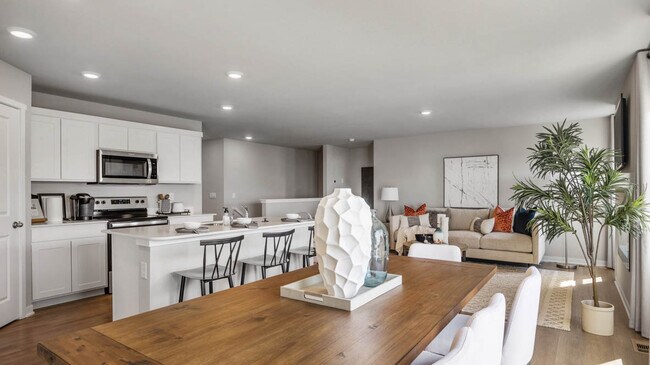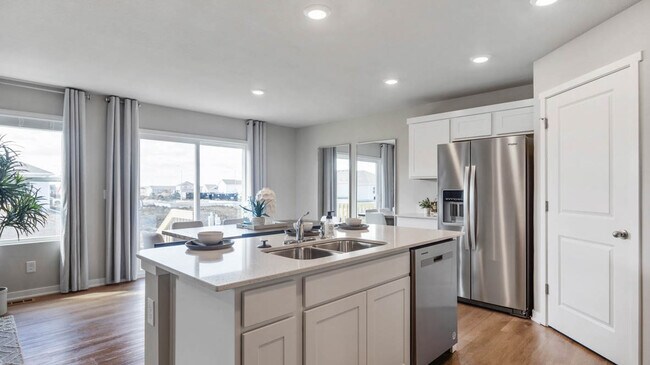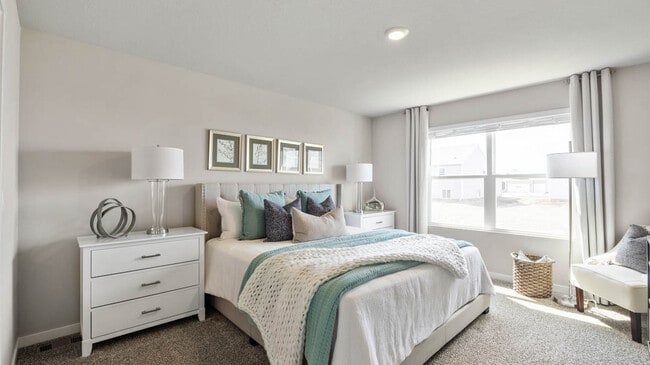
920 Northview Dr Waukee, IA 50263
Autumn ValleyEstimated payment $2,374/month
Highlights
- New Construction
- Fireplace
- Trails
- Waukee Elementary School Rated A
- Park
- 1-Story Property
About This Home
Model Home – Not for Sale. Search Autumn Valley at drhorton.com to view available homes in this neighborhood. D.R. Horton, America’s Builder, presents the Hamilton. This spacious Ranch home includes 4 Bedrooms and 3 Bathrooms. The Hamilton offers a Finished Basement providing nearly 2,200 square feet of total living space! As you make your way into the main living area, you’ll find an open Great Room featuring a cozy fireplace. The Gourmet Kitchen includes a Walk-In Pantry, Quartz Countertops, and a Large Island overlooking the Dining and Great Room. The Primary Bedroom offers a large Walk-In Closet, as well as an ensuite bathroom with dual vanity sink and walk-in shower. Two additional Large Bedrooms and the second full bathroom are split from the Primary Bedroom at the opposite side of the home. Heading to the Finished Lower Level you’ll find an additional Oversized living space along with the Fourth Bedroom, full bathroom, and tons of storage space! Home Is Connected: All D.R. Horton homes come with an industry-leading suite of smart home products that keep you connected with the people and place you value most. Tour this home at your own convenience with Self-Guided touring available daily from 7:00 am to 10:00 pm. Experience all that this home has to offer without the pressure and without the commitment. Scan the QR Code outside the home to get started. This home is Move-In Ready. Photos and video may be similar but not necessarily of subject property, including interior and exterior colors, finishes and appliances.
Sales Office
| Monday - Saturday |
10:00 AM - 5:00 PM
|
| Sunday |
12:00 PM - 5:00 PM
|
Home Details
Home Type
- Single Family
HOA Fees
- $21 Monthly HOA Fees
Parking
- 3 Car Garage
Home Design
- New Construction
Interior Spaces
- 1-Story Property
- Fireplace
- Basement
Bedrooms and Bathrooms
- 4 Bedrooms
- 3 Full Bathrooms
Community Details
Overview
- Association fees include ground maintenance
Recreation
- Park
- Trails
Map
Move In Ready Homes with Hamilton Plan
Other Move In Ready Homes in Autumn Valley
About the Builder
- Autumn Valley
- Spring Crest - Twinhomes
- Spring Crest - Townhomes
- Spring Meadows
- 105 NW Ashley Ave
- 1605 NW Parkside Ln
- 1028 NW Macarthur Ln
- 1012 NW Macarthur Ln
- 1044 NW Macarthur Ln
- 1077 NW Macarthur Ln
- 1085 NW Macarthur Ln
- 1420 NW Linda Ln
- Waukee Crossing
- 1060 Myles Ct
- 1400 NW Gettysburg Ln
- 300 NW 17th St
- Indi Run
- 1200 NW Sunrise Dr
- 2024 S Warrior Ln
- 1110 S Warrior Ln
