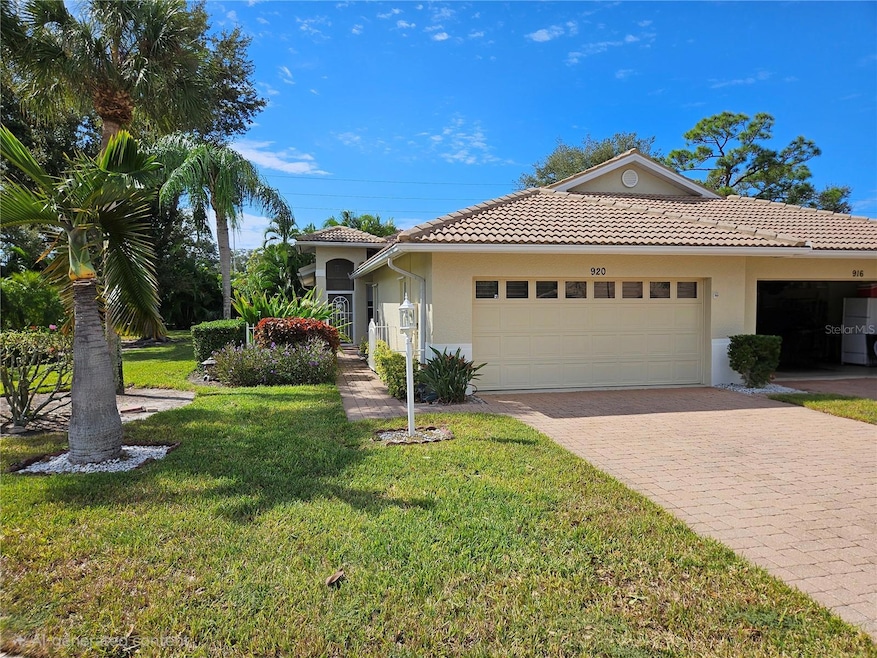
920 Onager Ct Englewood, FL 34223
Boca Royale NeighborhoodHighlights
- Fitness Center
- Gated Community
- Tennis Courts
- Englewood Elementary School Rated A-
- Community Pool
- 2 Car Attached Garage
About This Home
Located on a quiet cul-de-sac, this low-maintenance villa features lush landscaping, a paver driveway, and a private courtyard entry. Inside, you’ll find a spacious eat-in kitchen with solid-surface countertops and quality cabinetry. The split floor plan includes a large great room that can serve as combined living and dining space, plus a versatile bonus room ideal for a den, office, or formal dining area. Built with solid concrete and equipped with hurricane shutters, this home offers peace of mind and easy living. The gated community provides a secure setting just a short drive from Manasota Key, Wellen Park Downtown, Venice Island, and Englewood’s Dearborn Street. ~Association: Application & Fee are required. (Fee is subject to change.)
~Pets: a Small Pet is Considered.
Listing Agent
COMPASS PROPERTY MANAGEMENT LLC Brokerage Phone: 941-444-6185 License #3083623 Listed on: 11/10/2025

Co-Listing Agent
COMPASS PROPERTY MANAGEMENT LLC Brokerage Phone: 941-444-6185 License #3441731
Property Details
Home Type
- Multi-Family
Est. Annual Taxes
- $1,786
Year Built
- Built in 2005
Parking
- 2 Car Attached Garage
Home Design
- Villa
- Property Attached
Interior Spaces
- 1,385 Sq Ft Home
- 1-Story Property
- Ceiling Fan
Kitchen
- Range
- Microwave
- Dishwasher
- Disposal
Bedrooms and Bathrooms
- 2 Bedrooms
- 2 Full Bathrooms
Laundry
- Laundry Room
- Dryer
- Washer
Additional Features
- 6,481 Sq Ft Lot
- Central Heating and Cooling System
Listing and Financial Details
- Residential Lease
- Security Deposit $3,000
- Property Available on 11/10/25
- 12-Month Minimum Lease Term
- $75 Application Fee
- Assessor Parcel Number 0495070013
Community Details
Overview
- Property has a Home Owners Association
- Grande Property Services Association
- Oak Forest Community
- Oak Forest Ph 1 Subdivision
Recreation
- Tennis Courts
- Shuffleboard Court
- Fitness Center
- Community Pool
Pet Policy
- Pet Size Limit
- 1 Pet Allowed
- $300 Pet Fee
- Small pets allowed
Security
- Gated Community
Map
About the Listing Agent

Compass Property Management - Providing direction with property management that compliments Landlord investments and Tenant resources for Annual & Seasonal Short-Term Rentals.
Whether you are a realtor, a home-owner, a real estate investor, or a tenant, Compass Property Management is here to serve you. Located in Venice, Florida, we are a licensed real estate company, providing professional property management services for clients in Venice, Englewood, North Port, Nokomis, Osprey and
Jeremy's Other Listings
Source: Stellar MLS
MLS Number: N6141389
APN: 0495-07-0013
- 1000 Topelis Dr
- 401 Leach St
- 0 Purdy St Unit MFRA4662388
- 470 Leach St
- 1183 Cedar Ave
- 0 Cedar Ave
- 27243 Ipswich Dr
- 27231 Ipswich Dr
- 749 Portwine Ct
- 809 Manchester Ct
- 794 Heathercreek Ct
- 501 Cobalt Rd
- Lot 39 Viridian St
- 535 Viridian St
- 804 Tangerine Woods Blvd
- 786 Heathercreek Ct
- 27133 Ipswich Dr
- 775 Candlewyck Dr Unit 47
- 561 Viridian St
- 440 Ochre Ln
- 1211 Hot Springs Point
- 27133 Ipswich Dr
- 725 N Indiana Ave
- 915 Park Place Dr
- 910 Caples St
- 10816 O Meara Way
- 860 Bayshore Dr
- 881 Bayshore Dr
- 26720 Weiskopf Dr
- 11221 Mcdermott Ct
- 41 Lime St
- 255 Pineapple St Unit 3
- 155 Englewood Heights Rd
- 122 W Perry Ln
- 16 Golf View Dr
- 10313 Hebblewhite Ct
- 420 Palm Creek Dr
- 140 W Cowles St
- 230 E Fray St
- 1925 Forked Creek Dr






