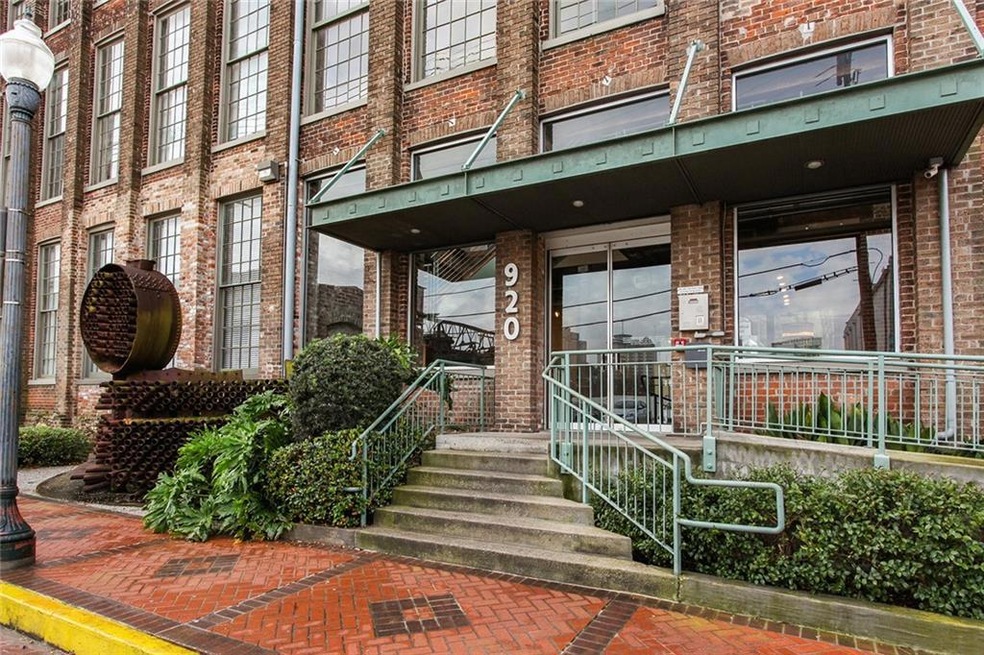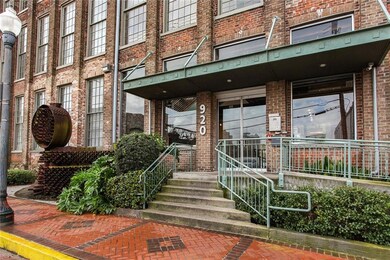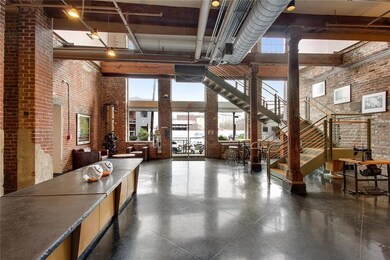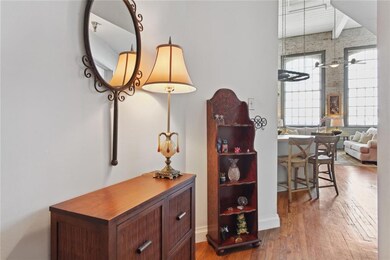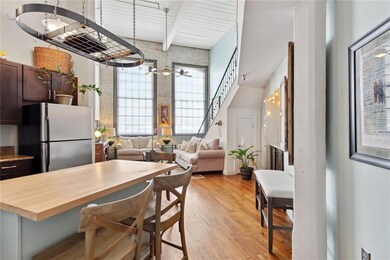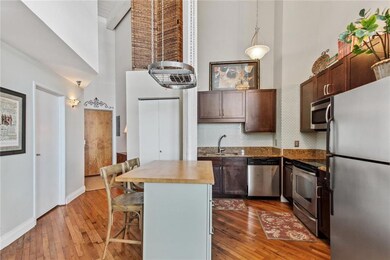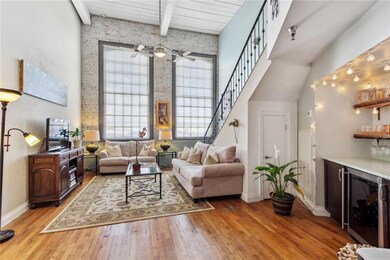
The Cotton Mill 920 Poeyfarre St Unit 421 New Orleans, LA 70130
Lower Garden District NeighborhoodEstimated Value: $326,000 - $374,000
Highlights
- Heated In Ground Pool
- Outdoor Kitchen
- Stainless Steel Appliances
- Clubhouse
- Granite Countertops
- Courtyard
About This Home
As of June 2022This beautiful 4th-floor unit has SOARING 16' ceilings, MASSIVE windows, OPEN floor plan designed for privacy AND easy entertaining. ORIGINAL hard wood floors, kitchen with island & stainless, granite. BEAUTIFUL upgrades include built-in bar w/beverage cooler and open staircase. 2 BEDROOM SUITES. Cotton Mill amenities abound - heated pool, state-of-the-art gym, outdoor kitchen, stunning courtyard, 24/7 security, party room. Condo dues include internet/cable/water/pest control + more. Pkg available $125/mo.
Last Listed By
Berkshire Hathaway HomeServices Preferred, REALTOR License #NOM:099563333 Listed on: 05/05/2022

Property Details
Home Type
- Condominium
Est. Annual Taxes
- $4,987
Year Built
- Built in 1887
Lot Details
- Sprinkler System
- Historic Home
- Property is in excellent condition
Parking
- Parking Available
Home Design
- Flat Roof Shape
- Brick Exterior Construction
- Slab Foundation
Interior Spaces
- 1,001 Sq Ft Home
- Property has 4 Levels
- Ceiling Fan
Kitchen
- Stainless Steel Appliances
- Granite Countertops
Bedrooms and Bathrooms
- 2 Bedrooms
- 2 Full Bathrooms
Laundry
- Laundry in unit
- Washer and Dryer Hookup
Home Security
- Home Security System
- Exterior Cameras
Outdoor Features
- Courtyard
- Outdoor Kitchen
Additional Features
- Outside City Limits
- Central Heating and Cooling System
Listing and Financial Details
- Water Fees Included
- Assessor Parcel Number 70130920PoeyfarreST421
Community Details
Overview
- 287 Units
- Cotton Mill Association
- On-Site Maintenance
Amenities
- Clubhouse
- Elevator
Pet Policy
- Dogs and Cats Allowed
Security
- Building Security System
Recreation
- Heated In Ground Pool
Ownership History
Purchase Details
Home Financials for this Owner
Home Financials are based on the most recent Mortgage that was taken out on this home.Purchase Details
Similar Homes in New Orleans, LA
Home Values in the Area
Average Home Value in this Area
Purchase History
| Date | Buyer | Sale Price | Title Company |
|---|---|---|---|
| Carter Bridget | $372,000 | None Listed On Document | |
| Larsen Wayne E | $225,000 | -- |
Mortgage History
| Date | Status | Borrower | Loan Amount |
|---|---|---|---|
| Open | Carter Bridget | $334,800 | |
| Previous Owner | Gillaspie Andrew Edgar | $236,500 |
Property History
| Date | Event | Price | Change | Sq Ft Price |
|---|---|---|---|---|
| 06/30/2022 06/30/22 | Sold | -- | -- | -- |
| 05/12/2022 05/12/22 | Pending | -- | -- | -- |
| 05/05/2022 05/05/22 | For Sale | $389,000 | -7.2% | $389 / Sq Ft |
| 05/20/2015 05/20/15 | Sold | -- | -- | -- |
| 04/20/2015 04/20/15 | Pending | -- | -- | -- |
| 11/13/2014 11/13/14 | For Sale | $419,000 | +68.3% | $419 / Sq Ft |
| 06/05/2012 06/05/12 | Sold | -- | -- | -- |
| 05/06/2012 05/06/12 | Pending | -- | -- | -- |
| 03/02/2012 03/02/12 | For Sale | $249,000 | -- | $249 / Sq Ft |
Tax History Compared to Growth
Tax History
| Year | Tax Paid | Tax Assessment Tax Assessment Total Assessment is a certain percentage of the fair market value that is determined by local assessors to be the total taxable value of land and additions on the property. | Land | Improvement |
|---|---|---|---|---|
| 2025 | $4,987 | $34,220 | $3,110 | $31,110 |
| 2024 | $5,055 | $34,220 | $3,110 | $31,110 |
| 2023 | $4,321 | $35,910 | $2,960 | $32,950 |
| 2022 | $4,321 | $34,260 | $2,960 | $31,300 |
| 2021 | $4,673 | $35,910 | $2,960 | $32,950 |
| 2020 | $4,647 | $35,910 | $2,960 | $32,950 |
| 2019 | $5,045 | $30,420 | $2,960 | $27,460 |
| 2018 | $5,136 | $30,420 | $2,960 | $27,460 |
| 2017 | $4,924 | $30,420 | $2,960 | $27,460 |
| 2016 | $5,066 | $30,420 | $2,960 | $27,460 |
| 2015 | $3,738 | $22,870 | $890 | $21,980 |
| 2014 | -- | $22,870 | $890 | $21,980 |
| 2013 | -- | $22,870 | $890 | $21,980 |
Agents Affiliated with this Home
-
Sheri Thompson

Seller's Agent in 2022
Sheri Thompson
Berkshire Hathaway HomeServices Preferred, REALTOR
(504) 256-9450
38 in this area
109 Total Sales
-
Josline Gosserand Frank

Buyer's Agent in 2022
Josline Gosserand Frank
Russell Frank Realty Group, L.L.C.
(504) 914-9036
2 in this area
114 Total Sales
-
Linda G Babineaux

Buyer's Agent in 2015
Linda G Babineaux
LATTER & BLUM (LATT28)
(504) 957-8014
2 in this area
31 Total Sales
-
MARY ANN AUCOIN
M
Seller's Agent in 2012
MARY ANN AUCOIN
LATTER & BLUM (LATT18)
(504) 452-1122
2 in this area
15 Total Sales
About The Cotton Mill
Map
Source: Gulf South Real Estate Information Network
MLS Number: 2343423
APN: 1-02-1-033-15
- 920 Poeyfarre St Unit 264
- 920 Poeyfarre St Unit 109
- 920 Poeyfarre St Unit 165
- 920 Poeyfarre St Unit 360
- 920 Poeyfarre St Unit 114
- 920 Poeyfarre St Unit 234
- 920 Poeyfarre St Unit 245
- 920 Poeyfarre St Unit 383
- 920 Poeyfarre St Unit 132
- 920 Poeyfarre St Unit 330
- 920 Poeyfarre St Unit 354
- 920 Poeyfarre St Unit 303
- 920 Poeyfarre St Unit 170
- 920 Poeyfarre St Unit 405
- 920 Poeyfarre St Unit 339
- 920 Poeyfarre St Unit 322
- 920 Poeyfarre St Unit 1
- 920 Poeyfarre St Unit COMM
- 920 Poeyfarre St
- 920 Poeyfarre St Unit 433
- 920 Poeyfarre St Unit 432
- 920 Poeyfarre St Unit 431
- 920 Poeyfarre St Unit 430
- 920 Poeyfarre St Unit 429
- 920 Poeyfarre St Unit 428
- 920 Poeyfarre St Unit 427
- 920 Poeyfarre St Unit 426
- 920 Poeyfarre St Unit 425
- 920 Poeyfarre St Unit 424
- 920 Poeyfarre St Unit 423
- 920 Poeyfarre St Unit 422
- 920 Poeyfarre St Unit 421
- 920 Poeyfarre St Unit 420
- 920 Poeyfarre St Unit 419
- 920 Poeyfarre St Unit 418
- 920 Poeyfarre St Unit 417
