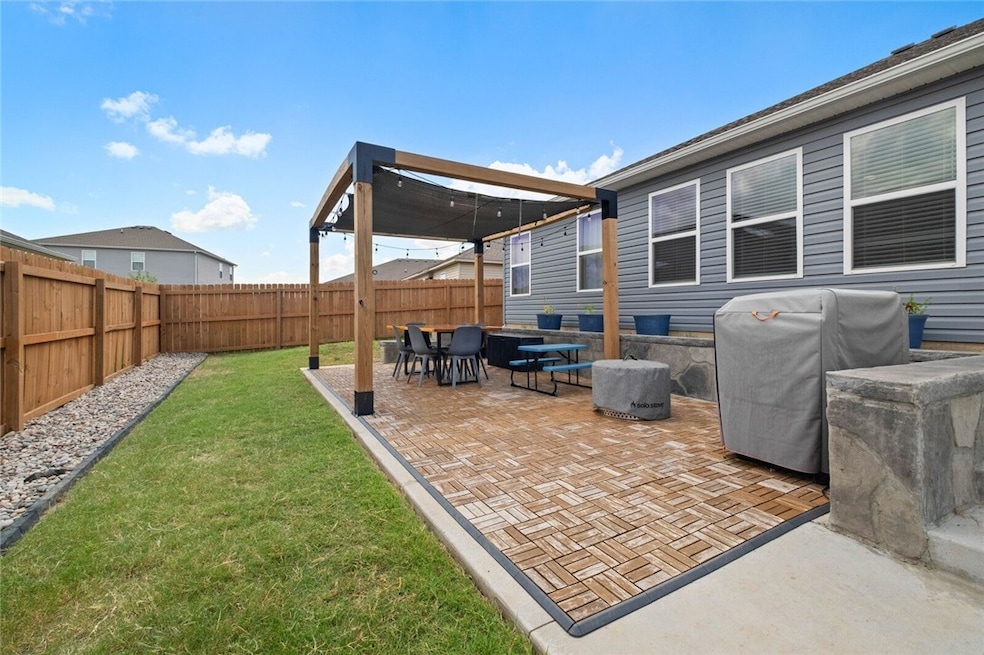
920 Queen St Centerton, AR 72719
Estimated payment $2,113/month
Highlights
- Solar Power System
- Property is near park and schools
- Attic
- Centerton Gamble Elementary School Rated A
- Traditional Architecture
- Corner Lot
About This Home
Under $200/sqft!! Located on a prime corner lot, just 2 blocks from the brand-new Cornerwoods Park! The open-concept layout seamlessly connects the living, dining, and kitchen areas—perfect for everyday living and entertaining. Large windows fill the living area with natural light. Enjoy the newly added, beautifully crafted, terraced patio with raised planters & covered area, ideal for outdoor dining or relaxing evenings. With this home it's all about functionality, from the wide entry, to the separate laundry room, upgraded jetted tub in the hall bath & kitchen pantry that could be expanded. Move in ready but there is also room to add your own touches. This home also includes a solar energy system to reduce utility costs. Just steps away, Cornerwoods Park features new play structures, a scenic walking path around a pond, and a bike trail with a pump track—fun for all ages. Schedule your showing today!
Listing Agent
Viridian Real Estate Brokerage Phone: 479-866-4678 License #SA00078217 Listed on: 11/08/2025
Home Details
Home Type
- Single Family
Est. Annual Taxes
- $2,151
Year Built
- Built in 2021
Lot Details
- 8,712 Sq Ft Lot
- Privacy Fence
- Wood Fence
- Back Yard Fenced
- Landscaped
- Corner Lot
- Level Lot
- Cleared Lot
HOA Fees
- $10 Monthly HOA Fees
Home Design
- Traditional Architecture
- Brick Exterior Construction
- Slab Foundation
- Shingle Roof
- Architectural Shingle Roof
- Vinyl Siding
Interior Spaces
- 1,857 Sq Ft Home
- 1-Story Property
- Ceiling Fan
- Double Pane Windows
- Vinyl Clad Windows
- Blinds
- Drapes & Rods
- Storage
- Attic
Kitchen
- Eat-In Kitchen
- Electric Oven
- Gas Cooktop
- Range Hood
- Microwave
- Plumbed For Ice Maker
- Dishwasher
- Disposal
Flooring
- Carpet
- Luxury Vinyl Plank Tile
Bedrooms and Bathrooms
- 4 Bedrooms
- Split Bedroom Floorplan
- Walk-In Closet
- 2 Full Bathrooms
Laundry
- Laundry Room
- Washer and Dryer Hookup
Parking
- 2 Car Attached Garage
- Garage Door Opener
- Driveway
Eco-Friendly Details
- ENERGY STAR Qualified Appliances
- Solar Power System
Outdoor Features
- Patio
Location
- Property is near park and schools
- City Lot
Utilities
- Central Heating and Cooling System
- Heat Pump System
- Programmable Thermostat
- Electric Water Heater
Listing and Financial Details
- Tax Lot 128
Community Details
Overview
- Morningside Estates Ph 3 Centerton Subdivision
Recreation
- Community Playground
- Park
- Trails
- Bike Trail
Matterport 3D Tour
Floorplan
Map
Home Values in the Area
Average Home Value in this Area
Tax History
| Year | Tax Paid | Tax Assessment Tax Assessment Total Assessment is a certain percentage of the fair market value that is determined by local assessors to be the total taxable value of land and additions on the property. | Land | Improvement |
|---|---|---|---|---|
| 2025 | $2,778 | $62,820 | $15,000 | $47,820 |
| 2024 | $2,678 | $62,820 | $15,000 | $47,820 |
| 2023 | $2,551 | $41,338 | $7,600 | $33,738 |
| 2022 | $2,613 | $41,338 | $7,600 | $33,738 |
| 2021 | $476 | $7,600 | $7,600 | $0 |
Property History
| Date | Event | Price | List to Sale | Price per Sq Ft | Prior Sale |
|---|---|---|---|---|---|
| 01/09/2026 01/09/26 | For Rent | $2,000 | 0.0% | -- | |
| 11/08/2025 11/08/25 | For Sale | $370,000 | +59.3% | $199 / Sq Ft | |
| 10/27/2021 10/27/21 | Sold | $232,295 | 0.0% | $125 / Sq Ft | View Prior Sale |
| 09/27/2021 09/27/21 | Pending | -- | -- | -- | |
| 01/09/2021 01/09/21 | For Sale | $232,295 | -- | $125 / Sq Ft |
Purchase History
| Date | Type | Sale Price | Title Company |
|---|---|---|---|
| Warranty Deed | $232,295 | First National Title |
Mortgage History
| Date | Status | Loan Amount | Loan Type |
|---|---|---|---|
| Open | $225,326 | New Conventional |
About the Listing Agent
Jennifer's Other Listings
Source: Northwest Arkansas Board of REALTORS®
MLS Number: 1327972
APN: 06-06541-000
- 1721 Hermitage Dr
- 1450 Dresden Dr
- 1770 King Rd
- 1540 Edinburgh Dr
- 1570 Scotland Dr
- 1540 Scotland Dr
- 1721 Greenbank Dr
- 677 Olivia Ln
- 1400 Blue Moon Rd
- 681 Edens Ct
- 1445 Bliss St
- 1110 Tulip St
- 551 Firewood Dr
- 680 Reisling St
- 2063 Kinyon Rd
- 13045 Seba Rd
- 960 Silverthorn Dr
- 1210 Fierce Ln
- 301 Spicewood Trail
- 1851 Lapis Ave Unit 1
- 1701 Forest Dr
- 1021 Pebble Pass
- 1041 Pebble Pass
- 1220 Gardenia St
- 480 Azurite Rd
- 460 Azurite Rd
- 2150 Tallgrass Terrace
- 440 Timber Ridge St
- 1001 Tulip St
- 1811 Lapis Ave
- 1821 Lapis Ave
- 1831 Lapis Ave
- 1851 Lapis Ave
- 1861 Lapis Ave
- 790 Appleridge Dr
- 511 N Brookfield Dr
- 662 Appleridge Dr
- 915 Valley Oaks Ln
- 1005 Zachary St
- 804 Tyler St





