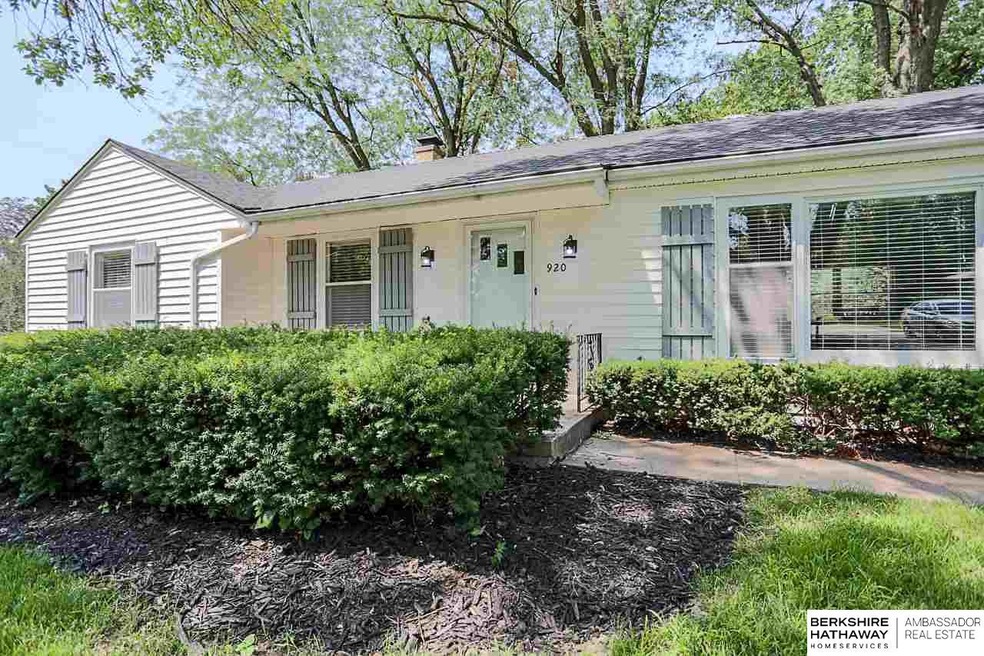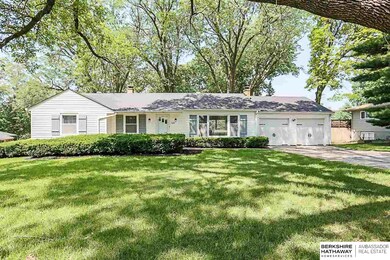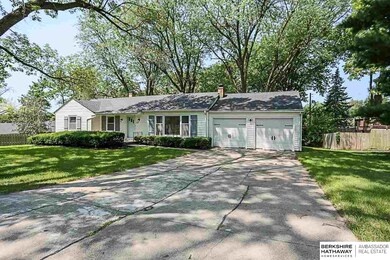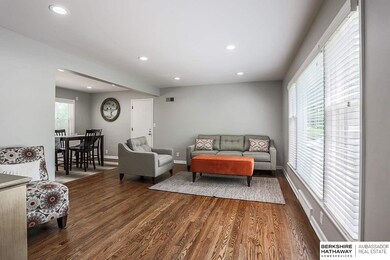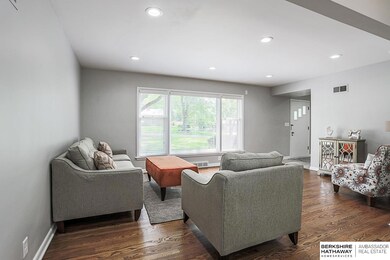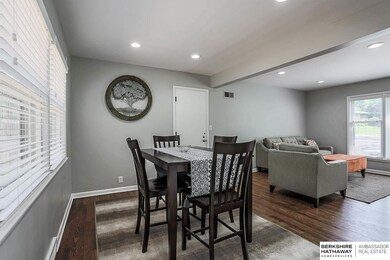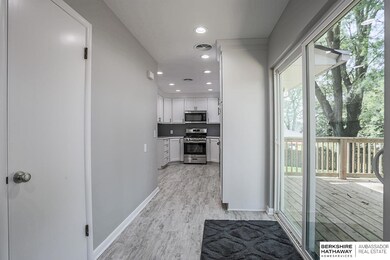
920 S 88th St Omaha, NE 68114
West Central Omaha NeighborhoodEstimated Value: $396,856 - $579,000
Highlights
- Deck
- Ranch Style House
- No HOA
- Carl A. Swanson Elementary School Rated A
- 1 Fireplace
- 2 Car Attached Garage
About This Home
As of August 2018Updated D66 ranch. Within walking distance to Westside HS, Christ the King, Countryside Village. House offers updated kitchen with quartz counters & lots of cabinet space. Refinished hardwood floors in main living space and new carpet in bedrooms and basement family room. Home sits on huge lot with oversized deck.
Last Agent to Sell the Property
BHHS Ambassador Real Estate License #20110256 Listed on: 07/06/2018

Home Details
Home Type
- Single Family
Est. Annual Taxes
- $3,055
Year Built
- Built in 1952
Lot Details
- 0.35
Parking
- 2 Car Attached Garage
Home Design
- Ranch Style House
- Composition Roof
- Vinyl Siding
Interior Spaces
- 1 Fireplace
- Walk-Out Basement
Kitchen
- Oven
- Microwave
- Dishwasher
- Disposal
Bedrooms and Bathrooms
- 3 Bedrooms
Schools
- Swanson Elementary School
- Westside Middle School
- Westside High School
Utilities
- Forced Air Heating and Cooling System
- Heating System Uses Gas
Additional Features
- Deck
- Lot Dimensions are 140 x 110
Community Details
- No Home Owners Association
- Greenacres Addition Subdivision
Listing and Financial Details
- Assessor Parcel Number 1216550000
Ownership History
Purchase Details
Purchase Details
Home Financials for this Owner
Home Financials are based on the most recent Mortgage that was taken out on this home.Purchase Details
Home Financials for this Owner
Home Financials are based on the most recent Mortgage that was taken out on this home.Purchase Details
Home Financials for this Owner
Home Financials are based on the most recent Mortgage that was taken out on this home.Similar Homes in Omaha, NE
Home Values in the Area
Average Home Value in this Area
Purchase History
| Date | Buyer | Sale Price | Title Company |
|---|---|---|---|
| Bogard Michele K | -- | None Available | |
| Bogard Michele K | $278,000 | Ambassador Title Services | |
| No Equity Homes Llc | $177,000 | Ambassdor Title Services | |
| Muxen Matthew J | -- | None Available |
Mortgage History
| Date | Status | Borrower | Loan Amount |
|---|---|---|---|
| Open | Bogard Michele K | $222,750 | |
| Closed | Bogard Michle K | $224,000 | |
| Closed | Bogard Michele K | $250,200 | |
| Previous Owner | No Equity Homes Llc | $100,000 | |
| Previous Owner | Muxen Matthew J | $252,000 |
Property History
| Date | Event | Price | Change | Sq Ft Price |
|---|---|---|---|---|
| 08/28/2018 08/28/18 | Sold | $278,000 | -1.4% | $159 / Sq Ft |
| 07/26/2018 07/26/18 | Pending | -- | -- | -- |
| 07/06/2018 07/06/18 | For Sale | $282,000 | +58.9% | $161 / Sq Ft |
| 12/08/2017 12/08/17 | Sold | $177,500 | -6.6% | $106 / Sq Ft |
| 11/26/2017 11/26/17 | Pending | -- | -- | -- |
| 11/20/2017 11/20/17 | For Sale | $189,950 | -- | $114 / Sq Ft |
Tax History Compared to Growth
Tax History
| Year | Tax Paid | Tax Assessment Tax Assessment Total Assessment is a certain percentage of the fair market value that is determined by local assessors to be the total taxable value of land and additions on the property. | Land | Improvement |
|---|---|---|---|---|
| 2023 | $7,132 | $349,700 | $73,200 | $276,500 |
| 2022 | $5,785 | $264,300 | $73,200 | $191,100 |
| 2021 | $5,863 | $264,300 | $73,200 | $191,100 |
| 2020 | $5,239 | $232,100 | $73,200 | $158,900 |
| 2019 | $5,299 | $232,100 | $73,200 | $158,900 |
| 2018 | $3,795 | $165,700 | $73,200 | $92,500 |
| 2017 | $3,337 | $165,700 | $73,200 | $92,500 |
| 2016 | $3,055 | $169,800 | $37,500 | $132,300 |
| 2015 | $3,572 | $158,600 | $35,000 | $123,600 |
| 2014 | $3,572 | $162,900 | $35,000 | $127,900 |
Agents Affiliated with this Home
-
Sarah Porter

Seller's Agent in 2018
Sarah Porter
BHHS Ambassador Real Estate
(402) 212-3927
20 Total Sales
-
Ben Proctor

Seller Co-Listing Agent in 2018
Ben Proctor
BHHS Ambassador Real Estate
(402) 614-1559
1 in this area
92 Total Sales
-
Staci Mueller

Buyer's Agent in 2018
Staci Mueller
BHHS Ambassador Real Estate
(402) 699-0067
5 in this area
238 Total Sales
-
Jordan Stevens

Seller's Agent in 2017
Jordan Stevens
Stevens Real Estate
(402) 960-5710
2 in this area
34 Total Sales
-
Devon Stevens

Seller Co-Listing Agent in 2017
Devon Stevens
Stevens Real Estate
(402) 968-1185
4 in this area
210 Total Sales
Map
Source: Great Plains Regional MLS
MLS Number: 21812108
APN: 1655-0000-12
- 901 S 89th St
- 844 S 88th St
- 836 S 88th St
- 8646 Loveland Estates Ct
- 8643 Loveland Estates Ct
- 8633 Loveland Estates Ct
- 8629 Loveland Estates Ct
- 1312 S 90th St
- 8614 Loveland Estates Ct
- 9005 Leavenworth St
- 1345 S 90th St
- 1114 S 84th St
- 1111 S 84th St
- 8739 Woolworth Ave
- 1515 S 91st Ave
- 1146 S 93rd St
- 840 Loveland Dr
- 8616 Broadmoor Dr
- 509 S 84th St
- 600 Ridgewood Ave
