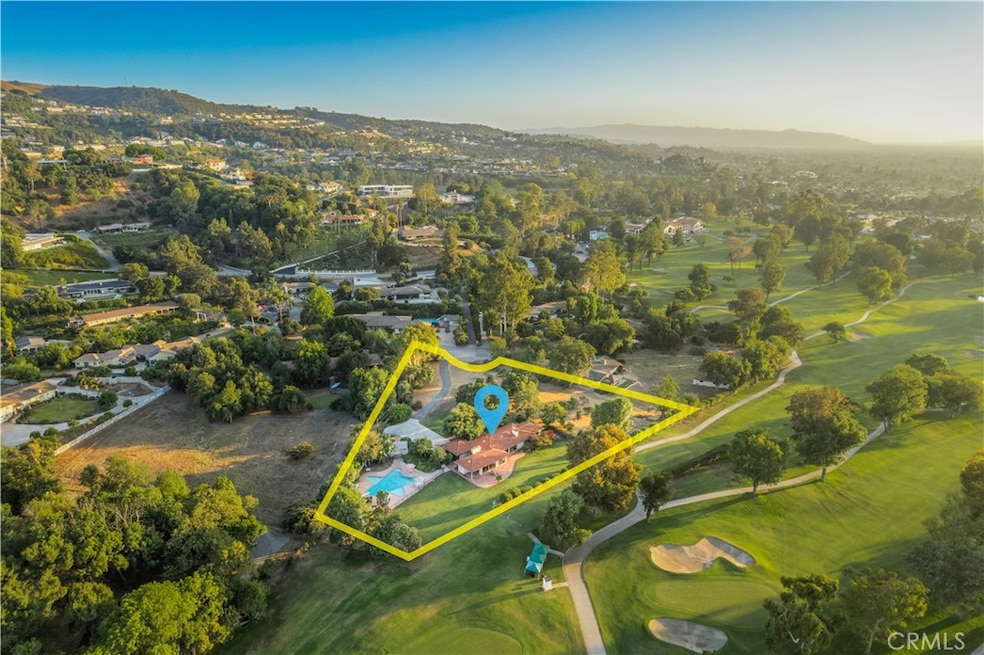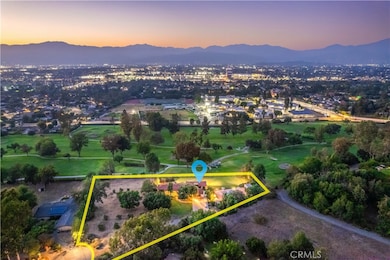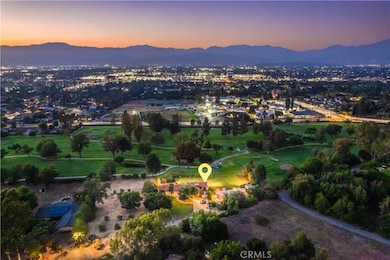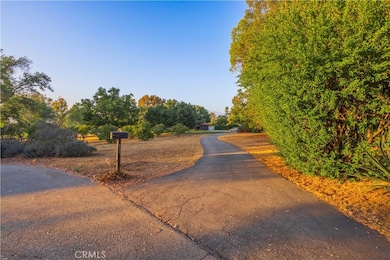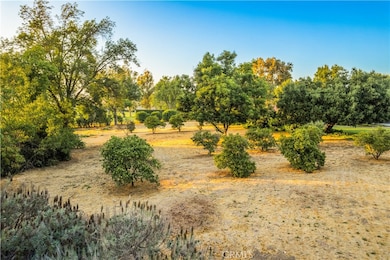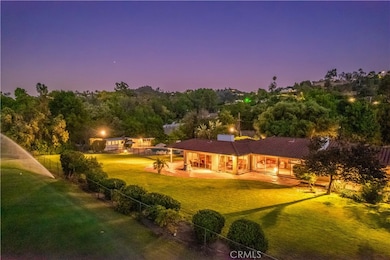920 S Spring Meadow Dr West Covina, CA 91791
South Hills NeighborhoodEstimated payment $10,700/month
Highlights
- On Golf Course
- Horse Property
- 1.64 Acre Lot
- Mesa Elementary School Rated A-
- Panoramic View
- Property is near a park
About This Lot
ONE OF A KIND!!! This amazing Property is located in a Cul-De-Sac on a 1.638 acres ALL FLAT LOT with endless possibilities. This is a rare opportunity to build your dream home surrounded by golf course. This is the last remaining large lot available in a quiet, upscale neighborhood, offering both privacy and the golf course views. The property features 4 bedrooms, 2 bathrooms and 2 car attached garage. Very open floor plan with large windows and sliding doors that allows the natural light flows into the house. Large living room with fireplace. The bright family room is connected to the dining room. The huge backyard features an oversized pool with views of the golf course and room for TENNIS COURT or ADU. This property is ideally located next to South Hills golf course/country club and close to shopping centers and parks. Award winning school district. This property need of TLC, it is zoned for horses and maybe eligible for subdivision. The property was appraised at 2.4 million.
Listing Agent
RE/MAX MASTERS REALTY Brokerage Phone: 626-674-7368 License #01258213 Listed on: 11/01/2025

Property Details
Property Type
- Land
Est. Annual Taxes
- $3,303
Lot Details
- 1.64 Acre Lot
- On Golf Course
- Secluded Lot
- Front and Back Yard Sprinklers
- Property is zoned WCR114400*
Property Views
- Panoramic
- Golf Course
- Woods
- Hills
Location
- Property is near a park
Utilities
- Natural Gas Connected
- Sewer Paid
- Cable TV Available
Listing and Financial Details
- Tax Lot 28
- Tax Tract Number 13892
- Assessor Parcel Number 8482023006
Community Details
Overview
- No Home Owners Association
Recreation
- Golf Course Community
- Hiking Trails
- Horse Property
Map
Home Values in the Area
Average Home Value in this Area
Tax History
| Year | Tax Paid | Tax Assessment Tax Assessment Total Assessment is a certain percentage of the fair market value that is determined by local assessors to be the total taxable value of land and additions on the property. | Land | Improvement |
|---|---|---|---|---|
| 2025 | $3,303 | $216,124 | $83,376 | $132,748 |
| 2024 | $3,303 | $211,888 | $81,742 | $130,146 |
| 2023 | $3,262 | $207,735 | $80,140 | $127,595 |
| 2022 | $3,220 | $203,663 | $78,569 | $125,094 |
| 2021 | $3,164 | $199,671 | $77,029 | $122,642 |
| 2019 | $3,089 | $193,751 | $74,746 | $119,005 |
| 2018 | $2,708 | $189,953 | $73,281 | $116,672 |
| 2016 | $2,524 | $182,580 | $70,437 | $112,143 |
| 2015 | $2,469 | $179,838 | $69,379 | $110,459 |
| 2014 | $2,476 | $176,316 | $68,020 | $108,296 |
Property History
| Date | Event | Price | List to Sale | Price per Sq Ft |
|---|---|---|---|---|
| 11/01/2025 11/01/25 | For Sale | $1,980,000 | -- | -- |
Purchase History
| Date | Type | Sale Price | Title Company |
|---|---|---|---|
| Interfamily Deed Transfer | -- | -- | |
| Gift Deed | -- | North American Title Co |
Mortgage History
| Date | Status | Loan Amount | Loan Type |
|---|---|---|---|
| Previous Owner | $125,000 | No Value Available |
Source: California Regional Multiple Listing Service (CRMLS)
MLS Number: CV25251536
APN: 8482-023-006
- 2828 Far View Ln
- 512 S Barranca St
- 2551 E Larkwood St
- 3050 Sunrise Rd
- 3258 E Whitebirch Dr
- 2969 E Hillside Dr
- 1103 Novarro St
- 417 S Charvers Ave
- 2829 Countrywood Ln
- 130 S Barranca St Unit 302
- 707 S Grand Ave
- 2249 E Rio Verde Dr
- 3535 E Cortez St
- 1278 Inspiration Point
- 2407 E Walnut Creek Pkwy
- 2839 Horizon Hills Dr
- 211 S Grand Ave
- 19742 Cameron Ave
- 3295 E Springcreek Rd
- 213 S Meadow Rd
- 1140 S Spring Meadow Dr
- 512 S Barranca St
- 2328 E Vine Ave
- 2900 E Virginia Ave
- 320 S Citrus St
- 111 S Barranca St
- 2433 E Garvey Ave N Unit 2
- 109 N Fairway Ln
- 2251 Joshua Tree Way
- 700 E Workman Ave
- 200 N Grand Ave
- 2001 E Aroma Dr
- 670 S 2nd Ave Unit 1/2
- 1801-1815 E Cortez St
- 19259 E Thelborn St
- 1211 E Garvey St
- 1128 Dawn Ridge Way
- 200-204 W Rowland St
- 1911 Tanglewood Dr
- 515 S Stewart Dr Unit 7
