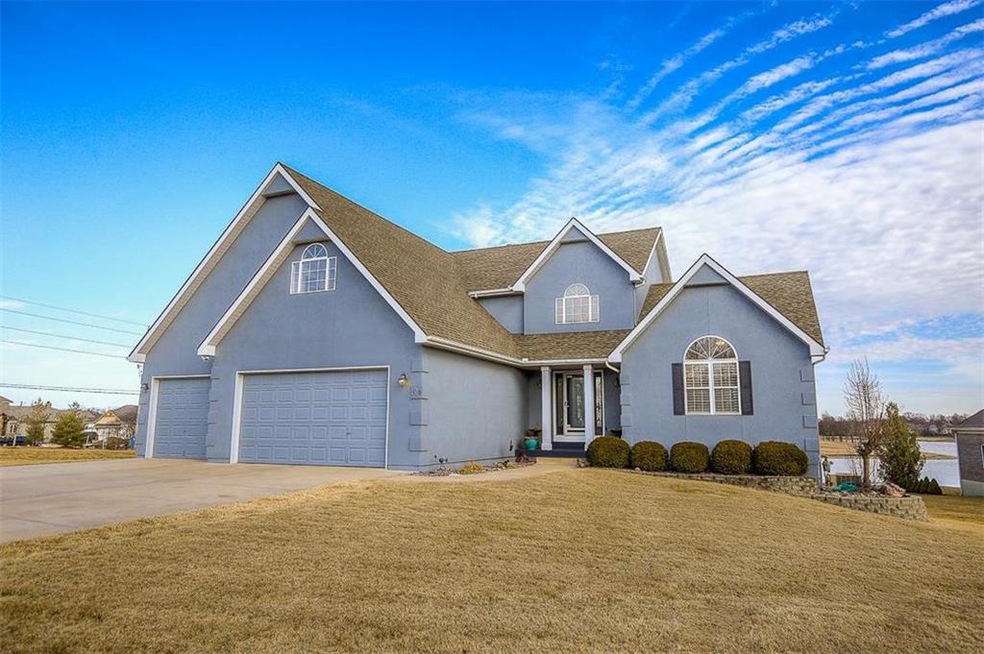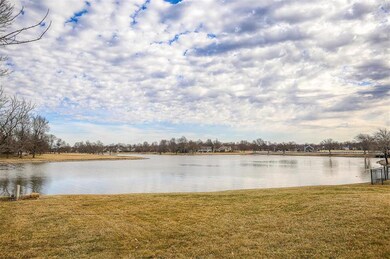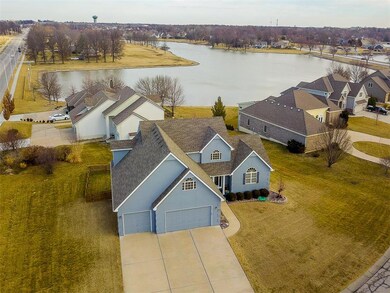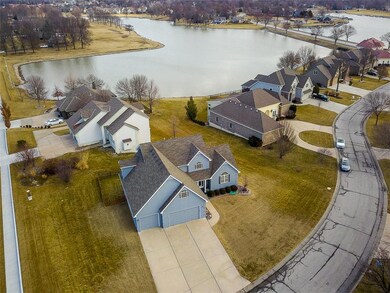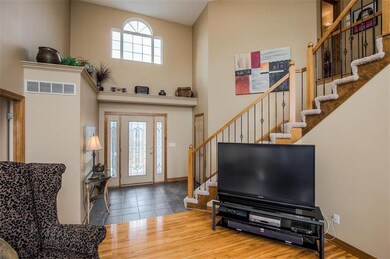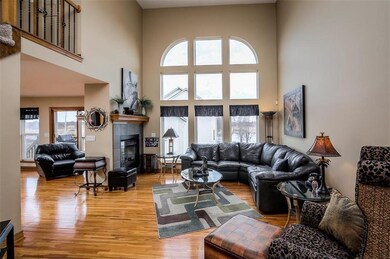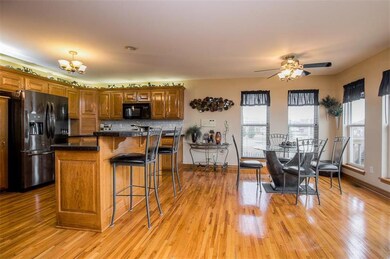
920 SW Drake Dr Lees Summit, MO 64082
Highlights
- Lake Front
- Dock Available
- Clubhouse
- Trailridge Elementary School Rated A
- Lake Privileges
- Deck
About This Home
As of April 20181.5 Story Lakefront Home that Feels NEW! Awesome Curb Appeal & Lake Location in Very Well Maintained Home w/5 Garages, Perfect for Boat Storage. Walk into Soaring Ceilings, Gleaming Wood Flrs, & Huge Window Pkg to take in Lake Views! Home boasts All Wood Flrs on Main Lev w/Lrge Kitch w/abundance of Custom Cabinets,Granite Ctrs,& Island opening to Hearth/Great Rm w/Fireplaces, Soaring Ceil, & Dramatic Arched Window. Low Lev is Entertainment Mecca w/Huge Fam Rm offering Media Area, Billiards Area, Bthrm, & 5th Garage 4 Garages on main lev measure 34"x41"& 5th Utility Garage on Low Lev perfect for Lake Equip Storage or could be finished to 5th Bedrm to provide Low Lev Sep Qtrs. So Rare to experience Lake Views at this Pricepoint! Bonus:Newer Roof!Enjoy Raintree Lake: Ski, Wakeboard, Fish,or just Enjoy the Views!
Last Agent to Sell the Property
RE/MAX Elite, REALTORS License #2003024272 Listed on: 02/28/2018

Home Details
Home Type
- Single Family
Est. Annual Taxes
- $4,968
Year Built
- Built in 2001
Lot Details
- Lake Front
- Side Green Space
- Partially Fenced Property
- Wood Fence
- Corner Lot
HOA Fees
- $43 Monthly HOA Fees
Parking
- 5 Car Attached Garage
- Front Facing Garage
- Rear-Facing Garage
- Tandem Parking
Home Design
- Traditional Architecture
- Composition Roof
- Stucco
Interior Spaces
- 3,616 Sq Ft Home
- Wet Bar: Shower Only, Carpet, Ceiling Fan(s), Fireplace, Ceramic Tiles, Whirlpool Tub, Cathedral/Vaulted Ceiling, Plantation Shutters, Wood Floor, Granite Counters, Kitchen Island
- Built-In Features: Shower Only, Carpet, Ceiling Fan(s), Fireplace, Ceramic Tiles, Whirlpool Tub, Cathedral/Vaulted Ceiling, Plantation Shutters, Wood Floor, Granite Counters, Kitchen Island
- Vaulted Ceiling
- Ceiling Fan: Shower Only, Carpet, Ceiling Fan(s), Fireplace, Ceramic Tiles, Whirlpool Tub, Cathedral/Vaulted Ceiling, Plantation Shutters, Wood Floor, Granite Counters, Kitchen Island
- Skylights
- See Through Fireplace
- Gas Fireplace
- Thermal Windows
- Shades
- Plantation Shutters
- Drapes & Rods
- Family Room with Fireplace
- 3 Fireplaces
- Great Room with Fireplace
- Finished Basement
- Walk-Out Basement
- Laundry on main level
Kitchen
- Breakfast Area or Nook
- Electric Oven or Range
- Cooktop
- Dishwasher
- Kitchen Island
- Granite Countertops
- Laminate Countertops
Flooring
- Wood
- Wall to Wall Carpet
- Linoleum
- Laminate
- Stone
- Ceramic Tile
- Luxury Vinyl Plank Tile
- Luxury Vinyl Tile
Bedrooms and Bathrooms
- 3 Bedrooms
- Cedar Closet: Shower Only, Carpet, Ceiling Fan(s), Fireplace, Ceramic Tiles, Whirlpool Tub, Cathedral/Vaulted Ceiling, Plantation Shutters, Wood Floor, Granite Counters, Kitchen Island
- Walk-In Closet: Shower Only, Carpet, Ceiling Fan(s), Fireplace, Ceramic Tiles, Whirlpool Tub, Cathedral/Vaulted Ceiling, Plantation Shutters, Wood Floor, Granite Counters, Kitchen Island
- Double Vanity
- Whirlpool Bathtub
- Shower Only
Outdoor Features
- Dock Available
- Lake Privileges
- Deck
- Enclosed patio or porch
- Playground
Schools
- Lee's Summit West High School
Additional Features
- Separate Entry Quarters
- Central Heating and Cooling System
Listing and Financial Details
- Assessor Parcel Number 70-930-08-07-00-0-00-000
Community Details
Overview
- Raintree Lake Subdivision
Amenities
- Clubhouse
- Party Room
Recreation
- Community Pool
Ownership History
Purchase Details
Home Financials for this Owner
Home Financials are based on the most recent Mortgage that was taken out on this home.Purchase Details
Home Financials for this Owner
Home Financials are based on the most recent Mortgage that was taken out on this home.Purchase Details
Similar Homes in the area
Home Values in the Area
Average Home Value in this Area
Purchase History
| Date | Type | Sale Price | Title Company |
|---|---|---|---|
| Warranty Deed | -- | First United Title Agency Ll | |
| Warranty Deed | -- | Stewart Title | |
| Corporate Deed | -- | Security Land Title Co |
Mortgage History
| Date | Status | Loan Amount | Loan Type |
|---|---|---|---|
| Open | $301,520 | New Conventional | |
| Previous Owner | $200,000 | Purchase Money Mortgage |
Property History
| Date | Event | Price | Change | Sq Ft Price |
|---|---|---|---|---|
| 06/23/2025 06/23/25 | Price Changed | $545,000 | -0.9% | $127 / Sq Ft |
| 02/28/2025 02/28/25 | For Sale | $550,000 | +45.2% | $128 / Sq Ft |
| 04/06/2018 04/06/18 | Sold | -- | -- | -- |
| 02/28/2018 02/28/18 | For Sale | $378,900 | -- | $105 / Sq Ft |
Tax History Compared to Growth
Tax History
| Year | Tax Paid | Tax Assessment Tax Assessment Total Assessment is a certain percentage of the fair market value that is determined by local assessors to be the total taxable value of land and additions on the property. | Land | Improvement |
|---|---|---|---|---|
| 2024 | $8,449 | $117,008 | $11,252 | $105,756 |
| 2023 | $8,387 | $117,008 | $19,076 | $97,932 |
| 2022 | $6,012 | $74,480 | $9,745 | $64,735 |
| 2021 | $6,137 | $74,480 | $9,745 | $64,735 |
| 2020 | $5,895 | $70,852 | $9,745 | $61,107 |
| 2019 | $5,734 | $70,852 | $9,745 | $61,107 |
| 2018 | $1,472,499 | $61,665 | $8,482 | $53,183 |
| 2017 | $5,378 | $61,665 | $8,482 | $53,183 |
| 2016 | $4,982 | $56,544 | $6,859 | $49,685 |
| 2014 | $4,477 | $49,811 | $7,786 | $42,025 |
Agents Affiliated with this Home
-
Joy Scribner
J
Seller's Agent in 2025
Joy Scribner
Berkshire Hathaway HomeServices All-Pro
(816) 210-3434
1 in this area
14 Total Sales
-
Renee Amey

Seller's Agent in 2018
Renee Amey
RE/MAX Elite, REALTORS
(816) 213-3421
41 in this area
139 Total Sales
Map
Source: Heartland MLS
MLS Number: 2091792
APN: 70-930-08-07-00-0-00-000
- 1925 SW Merryman Dr
- 1129 SW Georgetown Dr
- 936 SW Raintree Dr
- 1202 SW Nagona Ln
- 3942 SW Linden Ln
- 1034 SW Cheshire Dr
- 1277 SW Nagona Ln
- 1315 SW Georgetown Dr
- 3929 SW Flintrock Dr
- 4520 SW Berkshire Dr
- 4641 SW Soldier Dr
- 3917 SW Windjammer Ct
- 1129 SW Cheshire Dr
- 3912 SW Odell Dr
- 1320 SW Merryman Dr
- 4612 SW Robinson Dr
- 4022 SW Flintrock Dr
- 4510 SW Fenwick Rd
- 4647 SW Olympia Place
- 4668 SW Soldier Dr
