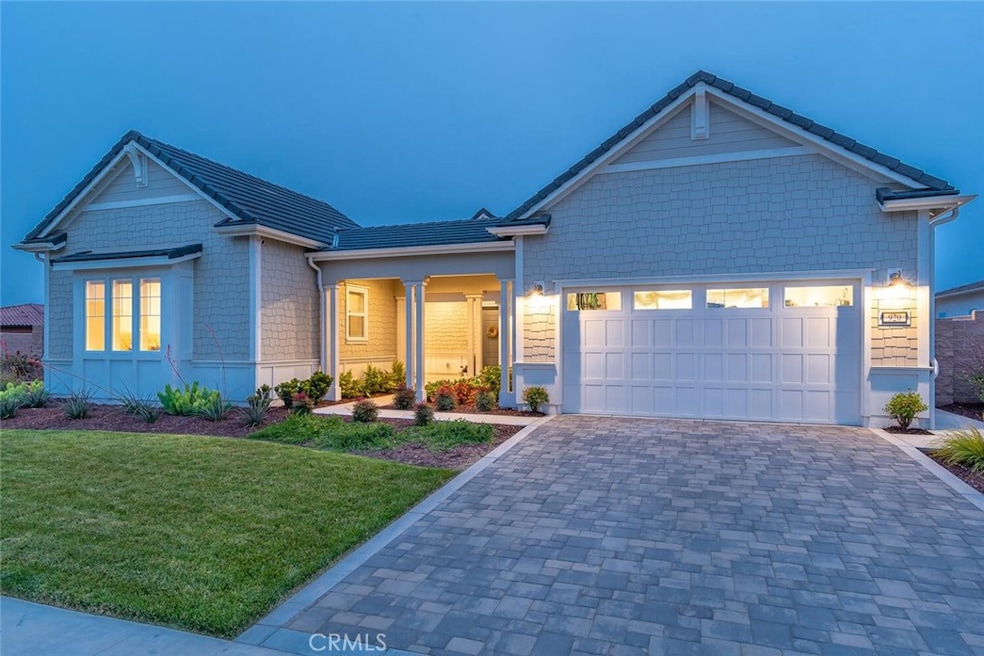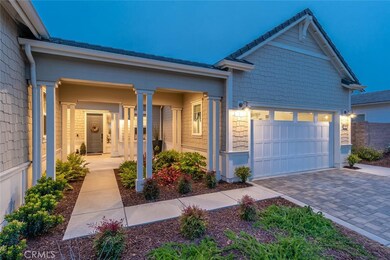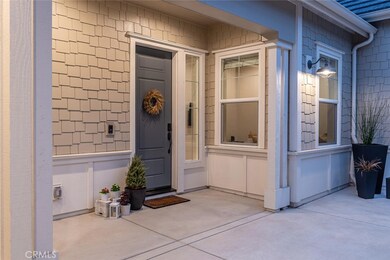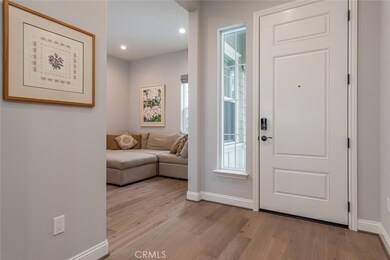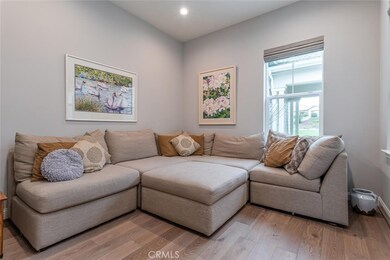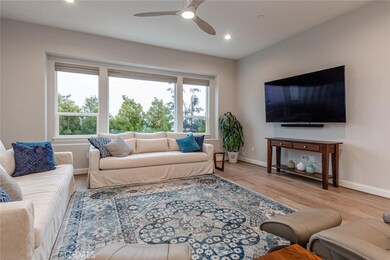
920 Trail View Place Nipomo, CA 93444
Woodlands NeighborhoodHighlights
- Concierge
- Golf Course Community
- Heated Lap Pool
- Ocean View
- Fitness Center
- Primary Bedroom Suite
About This Home
As of July 2021Luxury Lifestyle living in Trilogy at Monarch Dunes 5-Star Golf Resort. Welcome to Shea's Playas Collection, the "Riviera" model offering over $200K in luxury options and upgrades. The Riviera model offers approximately 2,658 sq. ft., 3 bedrooms, 3.5 baths, Den, Dining area, Smart Space, air-conditioned Casita with a private entrance and a 3-car tandem garage on a large lot of 9,600 sq. ft. As you enter the distinctive portico entrance and inviting entry courtyard there is an abundance of entertaining space while enjoying the park across the street. The moment you open the front door, the gorgeous wood floors will catch your eyes. Inside, the kitchen is open and showcases a fabulous kitchen island with quartz counter tops and bar seating for five. The GE Profile stainless steel package boasts a 5-burner gas cook top, double convection ovens, microwave, dishwasher & GE Monogram wall-mounted vent hood. Enjoy white shaker style soft closing cabinets throughout and premier knobs and pulls. This chef's delight gourmet kitchen has an open floor plan and highly sought-after perks...wood floors and white cabinets. Just off the Kitchen is the dining area with a view to the outside fireplace. The great room is light and bright and has an abundance of windows to let all the natural sunlight inside. The Smart Space provides lots of storage space and a hub for household duties. This multifunctional room incudes a generous laundry area and built-in desk. The walk-in pantry is huge and includes a good-sized wine refrigerator. Overnight guests will appreciate the air-conditioned casita with its private entrance, and ensuite with a good-sized bedroom, full bathroom and ample closet. The master bedroom ensuite combines luxury and convenience into a comfortable wing featuring tall, rear facing windows providing lots of light while the bathroom is elegant and offers dual vanities, a substantial walk-in shower, linen cabinet and a large walk-in closet. The outdoor living space is phenomenal starting with the area just outside the dining area where there is space for your outdoor dining and outside the Great Room is the romantic outdoor fireplace with lots of room for entertaining there and on the backyard patio. On a clear day you can see the sand dunes and ocean from the side patio. This home is barely lived in, is immaculate, has beautiful window coverings, “Smart Home” technology and spectacular sunsets. It is absolutely Turnkey!
Last Agent to Sell the Property
Keller Williams Realty Central Coast License #01130454 Listed on: 06/08/2021

Home Details
Home Type
- Single Family
Est. Annual Taxes
- $12,301
Year Built
- Built in 2020
Lot Details
- 9,600 Sq Ft Lot
- Block Wall Fence
- Landscaped
- Sprinkler System
- Back and Front Yard
- Property is zoned REC
HOA Fees
- $361 Monthly HOA Fees
Parking
- 3 Car Attached Garage
- Parking Available
- Front Facing Garage
- Tandem Garage
- Two Garage Doors
- Driveway
Property Views
- Ocean
- Peek-A-Boo
- Dune
Home Design
- Cottage
- Turnkey
- Planned Development
- Slab Foundation
- Cellulose Insulation
- Blown-In Insulation
- Tile Roof
- Concrete Roof
- Hardboard
Interior Spaces
- 2,658 Sq Ft Home
- Open Floorplan
- High Ceiling
- Ceiling Fan
- Fireplace With Gas Starter
- Great Room
- Family Room Off Kitchen
- Bonus Room
- Utility Room
- Laundry Room
Kitchen
- Open to Family Room
- Breakfast Bar
- Walk-In Pantry
- Double Convection Oven
- Gas Cooktop
- Range Hood
- Microwave
- Dishwasher
- Kitchen Island
- Quartz Countertops
- Self-Closing Drawers and Cabinet Doors
- Disposal
Flooring
- Wood
- Carpet
Bedrooms and Bathrooms
- 3 Main Level Bedrooms
- Primary Bedroom on Main
- Primary Bedroom Suite
- Walk-In Closet
- Maid or Guest Quarters
- Dual Vanity Sinks in Primary Bathroom
- Bathtub with Shower
- Walk-in Shower
- Linen Closet In Bathroom
- Closet In Bathroom
Home Security
- Carbon Monoxide Detectors
- Fire and Smoke Detector
- Fire Sprinkler System
Eco-Friendly Details
- Grid-tied solar system exports excess electricity
- Solar owned by a third party
Pool
- Heated Lap Pool
- Heated In Ground Pool
- Exercise
- In Ground Spa
- Waterfall Pool Feature
Outdoor Features
- Covered patio or porch
- Fireplace in Patio
- Outdoor Fireplace
- Exterior Lighting
- Rain Gutters
Location
- Property is near a park
Schools
- Nipomo High School
Utilities
- Cooling Available
- Forced Air Heating System
- Private Water Source
- Tankless Water Heater
Listing and Financial Details
- Tax Lot 1169
- Assessor Parcel Number 091511001
Community Details
Overview
- Woodlands Association, Phone Number (805) 343-1690
- Goetz Manderley HOA
- Built by Shea
- Trilogy Subdivision, Riviera Floorplan
- Maintained Community
- Community Lake
Amenities
- Concierge
- Outdoor Cooking Area
- Picnic Area
- Clubhouse
- Banquet Facilities
Recreation
- Golf Course Community
- Tennis Courts
- Racquetball
- Bocce Ball Court
- Community Playground
- Fitness Center
- Community Pool
- Community Spa
- Park
- Horse Trails
- Hiking Trails
- Bike Trail
Ownership History
Purchase Details
Home Financials for this Owner
Home Financials are based on the most recent Mortgage that was taken out on this home.Purchase Details
Similar Homes in Nipomo, CA
Home Values in the Area
Average Home Value in this Area
Purchase History
| Date | Type | Sale Price | Title Company |
|---|---|---|---|
| Grant Deed | $1,140,000 | Fidelity National Title Co | |
| Grant Deed | $971,000 | First American Title Company |
Property History
| Date | Event | Price | Change | Sq Ft Price |
|---|---|---|---|---|
| 06/07/2025 06/07/25 | Price Changed | $1,589,000 | -2.5% | $589 / Sq Ft |
| 05/15/2025 05/15/25 | For Sale | $1,629,000 | +42.9% | $604 / Sq Ft |
| 07/26/2021 07/26/21 | Sold | $1,140,000 | +1.3% | $429 / Sq Ft |
| 06/11/2021 06/11/21 | Pending | -- | -- | -- |
| 06/08/2021 06/08/21 | For Sale | $1,125,000 | -- | $423 / Sq Ft |
Tax History Compared to Growth
Tax History
| Year | Tax Paid | Tax Assessment Tax Assessment Total Assessment is a certain percentage of the fair market value that is determined by local assessors to be the total taxable value of land and additions on the property. | Land | Improvement |
|---|---|---|---|---|
| 2024 | $12,301 | $1,186,056 | $520,200 | $665,856 |
| 2023 | $12,301 | $1,162,800 | $510,000 | $652,800 |
| 2022 | $12,115 | $1,140,000 | $500,000 | $640,000 |
| 2021 | $10,430 | $970,900 | $400,000 | $570,900 |
| 2020 | $2,133 | $197,370 | $197,370 | $0 |
Agents Affiliated with this Home
-
Chris Strand

Seller's Agent in 2025
Chris Strand
Holland Strand Real Estate
(805) 440-1799
51 Total Sales
-
Jean Morton

Seller's Agent in 2021
Jean Morton
Keller Williams Realty Central Coast
(805) 709-0808
51 in this area
55 Total Sales
-
Mary Blake
M
Seller Co-Listing Agent in 2021
Mary Blake
Keller Williams Realty Central Coast
(805) 773-7777
22 in this area
31 Total Sales
-
Taylor North

Buyer's Agent in 2021
Taylor North
San Luis Bay Realty
(805) 709-1126
1 in this area
130 Total Sales
Map
Source: California Regional Multiple Listing Service (CRMLS)
MLS Number: PI21122368
APN: 091-511-001
- 916 Trail View Place
- 1045 Gracie Ln
- 1330 Riley Ln
- 1335 Riley Ln
- 851 Trail View Place
- 1801 Louise Ln
- 1191 Swallowtail Way Unit 64
- 1520 California 1
- 981 Trail View Place
- 1555 Eucalyptus Rd
- 1804 Tomas Ct
- 1660 Red Admiral Ct Unit 21
- 1525 Via Vista
- 1350 Cardo Way
- 1736 Trilogy Pkwy
- 1494 Vista Tesoro Place
- 1349 Vicki Ln
- 1824 Nathan Way
- 1831 Nathan Way
- 1011 Jane Ann Ct
