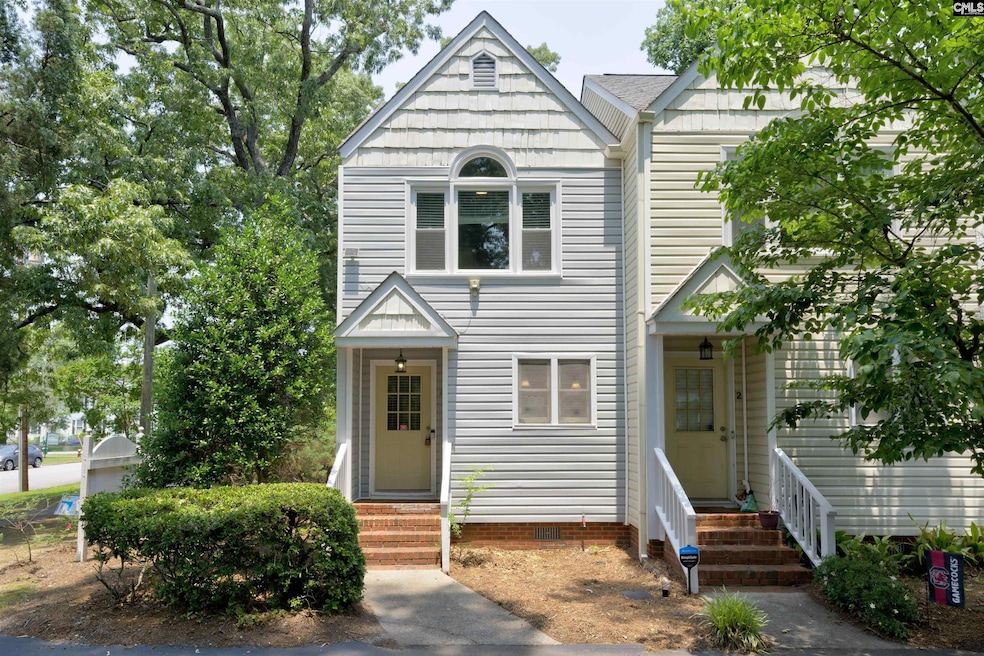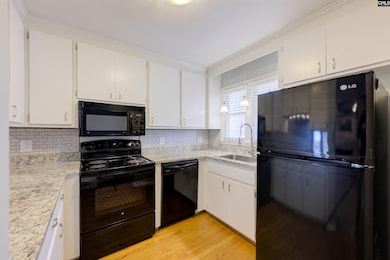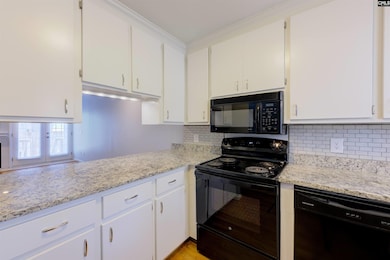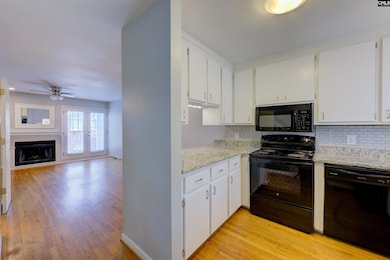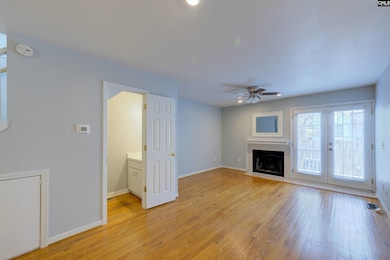
920 Woodrow St Unit 1 Columbia, SC 29205
Old Shandon NeighborhoodEstimated payment $1,545/month
Highlights
- Deck
- Charleston Architecture
- Secondary bathroom tub or shower combo
- Rosewood Elementary School Rated A-
- Wood Flooring
- 1 Fireplace
About This Home
Charming, move-in ready townhome in the heart of Olde Shandon, one of Columbia’s most desirable and walkable neighborhoods—just minutes from the University of South Carolina, Five Points, Devine Street shopping, dining, and more. This 2-bedroom, 1.5-bath home features hardwood floors throughout, high ceilings, and thoughtful updates for modern living. Enjoy an updated kitchen complete with granite countertops, a stylish tile backsplash, updated lighting, and newer appliances. Upstairs, you’ll find a spacious primary bedroom and a guest bedroom—both with hardwood floors—and a shared full bath. Enjoy your own private patio space with deck, perfect for relaxing. Two assigned parking spaces provide added convenience in a prime downtown location. Whether you're a first-time buyer, student, or investor, this one checks all the boxes! Disclaimer: CMLS has not reviewed and, therefore, does not endorse vendors who may appear in listings.
Townhouse Details
Home Type
- Townhome
Est. Annual Taxes
- $3,913
Year Built
- Built in 1984
Lot Details
- 436 Sq Ft Lot
- Wood Fence
- Back Yard Fenced
HOA Fees
- $125 Monthly HOA Fees
Home Design
- Charleston Architecture
- Vinyl Construction Material
Interior Spaces
- 840 Sq Ft Home
- 2-Story Property
- Bar
- High Ceiling
- Ceiling Fan
- Recessed Lighting
- 1 Fireplace
- Dining Area
- Wood Flooring
- Crawl Space
- Laundry in Utility Room
Kitchen
- Free-Standing Range
- Built-In Microwave
- Dishwasher
- Granite Countertops
- Tiled Backsplash
Bedrooms and Bathrooms
- 2 Bedrooms
- Secondary bathroom tub or shower combo
- Separate Shower in Primary Bathroom
Attic
- Attic Access Panel
- Pull Down Stairs to Attic
Schools
- Rosewood Elementary School
- Hand Middle School
- Dreher High School
Additional Features
- Deck
- Central Heating and Cooling System
Community Details
- Olde Shandon Village HOA
- Olde Shandon Subdivision
Map
Home Values in the Area
Average Home Value in this Area
Tax History
| Year | Tax Paid | Tax Assessment Tax Assessment Total Assessment is a certain percentage of the fair market value that is determined by local assessors to be the total taxable value of land and additions on the property. | Land | Improvement |
|---|---|---|---|---|
| 2024 | $3,913 | $143,000 | $20,600 | $122,400 |
| 2023 | $3,913 | $5,280 | $0 | $0 |
| 2022 | $3,817 | $132,000 | $19,600 | $112,400 |
| 2021 | $3,474 | $7,150 | $0 | $0 |
| 2020 | $3,523 | $7,150 | $0 | $0 |
| 2019 | $3,532 | $7,150 | $0 | $0 |
| 2018 | $3,381 | $6,760 | $0 | $0 |
| 2017 | $3,288 | $6,760 | $0 | $0 |
| 2016 | $3,197 | $6,760 | $0 | $0 |
| 2015 | $3,178 | $6,760 | $0 | $0 |
| 2014 | $3,150 | $112,600 | $0 | $0 |
| 2013 | -- | $6,760 | $0 | $0 |
Property History
| Date | Event | Price | Change | Sq Ft Price |
|---|---|---|---|---|
| 06/05/2025 06/05/25 | For Sale | $195,000 | -- | $232 / Sq Ft |
Purchase History
| Date | Type | Sale Price | Title Company |
|---|---|---|---|
| Warranty Deed | $132,000 | None Available | |
| Quit Claim Deed | -- | None Available | |
| Interfamily Deed Transfer | -- | None Available | |
| Deed | -- | -- | |
| Deed | $120,000 | -- |
Mortgage History
| Date | Status | Loan Amount | Loan Type |
|---|---|---|---|
| Open | $99,000 | New Conventional | |
| Previous Owner | $77,950 | New Conventional | |
| Previous Owner | $90,000 | Purchase Money Mortgage | |
| Previous Owner | $100,000 | Credit Line Revolving | |
| Previous Owner | $50,000 | Unknown | |
| Previous Owner | $26,000 | Credit Line Revolving | |
| Previous Owner | $5,000 | Unknown |
About the Listing Agent

Hello! Thank you for your consideration and taking the time to learn more about me. Here's the rapid recap: I was born and raised in Columbia. I came into the real estate business in 2003 after graduating from the University of SC with a B.A. in Public Relations/Business Administration. For the first decade, I worked for a few large franchise firms. In 2013, my husband (who also grew up in Columbia) and I elected to take a leap of faith, and pursued our "American Dream" of opening our own
Karen's Other Listings
Source: Consolidated MLS (Columbia MLS)
MLS Number: 610138
APN: 11485-01-01
- 2709 Preston St
- 29 Old Shandon Cir
- 808 King St
- 2615 Lee St
- 1008 Queen St
- 2538 Lee St
- 1200 Gladden St
- 2510 Bratton St
- 2500 Bratton St
- 2805 Bratton St
- 907 Meadow St
- 619 King St Unit 608
- 2428 Greene St
- 2821 Blossom St
- 3001 Kirkwood Rd
- 2824 Kershaw St
- 1407 Maple St Unit 1405, 1407
- 1313 Woodrow St
- 2408 Greene St
- 1100 Butler St
