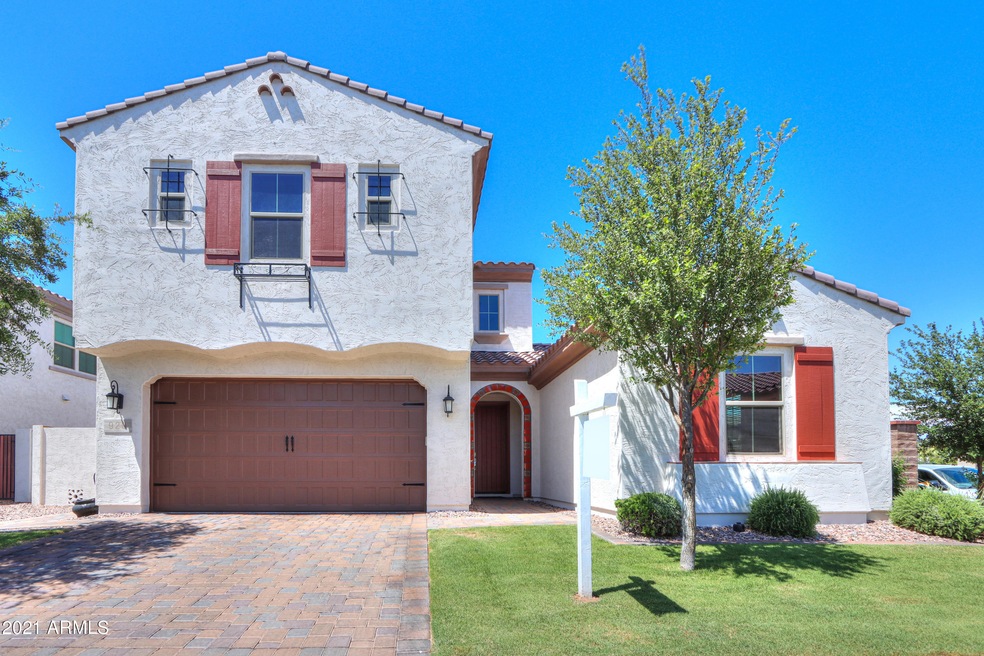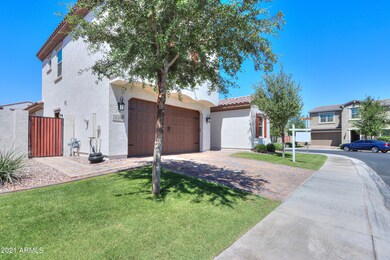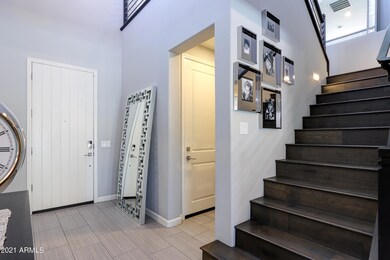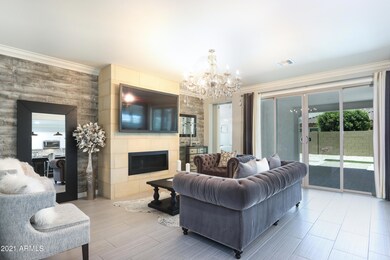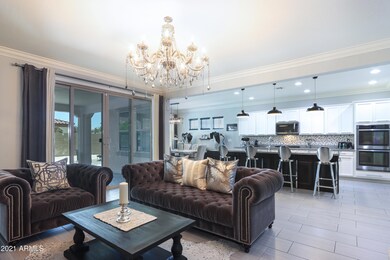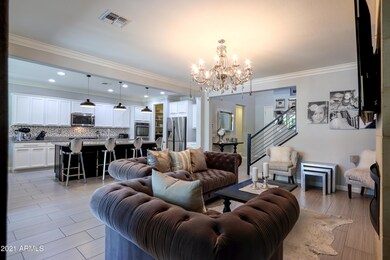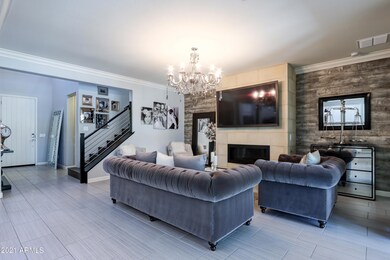
920 Zion Way Chandler, AZ 85248
Ocotillo NeighborhoodEstimated Value: $753,830 - $813,000
Highlights
- Golf Course Community
- Gated Community
- Spanish Architecture
- Fulton Elementary School Rated A
- Main Floor Primary Bedroom
- Corner Lot
About This Home
As of June 2021Just gorgeous! This home has it all. Gated, lake community, premium corner lot close to community pool. Great room plan with beautiful gas fireplace surrounded with Jerusalem tile, and Restoration Hardware sparkling chandelier. White kitchen with upgraded cabinets, granite tops, SS appliances, gas cooktop, double ovens, walk-in pantry and oversized island for family gatherings. Laundry with custom cabinets and sink, subway tile backsplash. Master suite is downstairs with crystal chandelier, tile surrounds at master jetted tub and shower, custom closet built-ins. Wood staircase to loft/bedroom/full bath and walk-in closet with built-ins. Backyard boasts pavered patio, gathering area, turf, built-in pizza oven, gas grill and griddle for entertaining. Garage with epoxy/cabinets. Must see.
Last Agent to Sell the Property
KD Realty, LLC License #BR512045000 Listed on: 06/02/2021
Home Details
Home Type
- Single Family
Est. Annual Taxes
- $2,596
Year Built
- Built in 2016
Lot Details
- 6,233 Sq Ft Lot
- Desert faces the back of the property
- Block Wall Fence
- Artificial Turf
- Corner Lot
- Front Yard Sprinklers
- Sprinklers on Timer
- Grass Covered Lot
HOA Fees
Parking
- 2 Car Garage
- Garage Door Opener
Home Design
- Spanish Architecture
- Wood Frame Construction
- Tile Roof
- Concrete Roof
- Stucco
Interior Spaces
- 2,404 Sq Ft Home
- 2-Story Property
- Ceiling Fan
- Gas Fireplace
- Double Pane Windows
- Low Emissivity Windows
- Tinted Windows
- Family Room with Fireplace
Kitchen
- Breakfast Bar
- Gas Cooktop
- Built-In Microwave
- Kitchen Island
- Granite Countertops
Flooring
- Carpet
- Tile
Bedrooms and Bathrooms
- 3 Bedrooms
- Primary Bedroom on Main
- Primary Bathroom is a Full Bathroom
- 3 Bathrooms
- Bathtub With Separate Shower Stall
Schools
- Ira A. Fulton Elementary School
- Bogle Junior High School
- Hamilton High School
Utilities
- Refrigerated Cooling System
- Zoned Heating
- Heating System Uses Natural Gas
Listing and Financial Details
- Tax Lot 37
- Assessor Parcel Number 303-63-560
Community Details
Overview
- Association fees include ground maintenance
- Premier Management Association, Phone Number (602) 957-9191
- Ocotillo Community Association, Phone Number (480) 704-2900
- Association Phone (480) 704-2900
- Built by CalAtlantic
- Echelon At Ocotillo Subdivision
- FHA/VA Approved Complex
Recreation
- Golf Course Community
- Tennis Courts
- Community Playground
- Heated Community Pool
- Community Spa
- Bike Trail
Security
- Gated Community
Ownership History
Purchase Details
Home Financials for this Owner
Home Financials are based on the most recent Mortgage that was taken out on this home.Purchase Details
Home Financials for this Owner
Home Financials are based on the most recent Mortgage that was taken out on this home.Similar Homes in Chandler, AZ
Home Values in the Area
Average Home Value in this Area
Purchase History
| Date | Buyer | Sale Price | Title Company |
|---|---|---|---|
| Balasubramaniam Guruprasad Ayyaswamy | $676,000 | Fidelity Natl Ttl Agcy Inc | |
| Johnston Charles S | $422,531 | Calatlantic Title Inc |
Mortgage History
| Date | Status | Borrower | Loan Amount |
|---|---|---|---|
| Open | Balasubramaniam Guruprasad Ayyaswamy | $540,800 | |
| Previous Owner | Johnston Charles S | $338,020 |
Property History
| Date | Event | Price | Change | Sq Ft Price |
|---|---|---|---|---|
| 06/28/2021 06/28/21 | Sold | $676,000 | +4.0% | $281 / Sq Ft |
| 06/04/2021 06/04/21 | Pending | -- | -- | -- |
| 06/02/2021 06/02/21 | For Sale | $650,000 | -- | $270 / Sq Ft |
Tax History Compared to Growth
Tax History
| Year | Tax Paid | Tax Assessment Tax Assessment Total Assessment is a certain percentage of the fair market value that is determined by local assessors to be the total taxable value of land and additions on the property. | Land | Improvement |
|---|---|---|---|---|
| 2025 | $2,634 | $34,273 | -- | -- |
| 2024 | $2,579 | $32,641 | -- | -- |
| 2023 | $2,579 | $57,670 | $11,530 | $46,140 |
| 2022 | $2,488 | $43,570 | $8,710 | $34,860 |
| 2021 | $2,608 | $42,270 | $8,450 | $33,820 |
| 2020 | $2,596 | $39,710 | $7,940 | $31,770 |
| 2019 | $2,497 | $38,520 | $7,700 | $30,820 |
| 2018 | $2,418 | $32,630 | $6,520 | $26,110 |
| 2017 | $2,254 | $30,930 | $6,180 | $24,750 |
Agents Affiliated with this Home
-
Kim Dempsey

Seller's Agent in 2021
Kim Dempsey
KD Realty
(480) 231-0013
12 in this area
107 Total Sales
-
Jeyanthi Muthukaruppan

Buyer's Agent in 2021
Jeyanthi Muthukaruppan
Dow Realty
(520) 971-4842
2 in this area
17 Total Sales
Map
Source: Arizona Regional Multiple Listing Service (ARMLS)
MLS Number: 6244542
APN: 303-63-560
- 919 W Yellowstone Way
- 970 W Zion Place
- 974 W Zion Way
- 937 W Glacier Dr
- 4050 S Thistle Dr
- 4077 S Sabrina Dr Unit 30
- 4077 S Sabrina Dr Unit 48
- 4077 S Sabrina Dr Unit 14
- 4077 S Sabrina Dr Unit 81
- 4077 S Sabrina Dr Unit 25
- 913 W Yosemite Dr
- 4475 S Basha Rd
- 986 W Citrus Way
- 3751 S Vista Place
- 853 W Hemlock Way
- 3800 S Cantabria Cir Unit 1077
- 3800 S Cantabria Cir Unit 1106
- 3800 S Cantabria Cir Unit 1023
- 4490 S Montana Dr
- 3682 S Rosemary Dr
- 920 Zion Way
- 924 W Zion Way
- 4091 S Sophia Dr
- 928 Zion Way
- 928 W Zion Way
- 921 W Zion Way
- 925 W Zion Way
- 4101 S Sophia Dr
- 915 Zion Way
- 933 W Zion Way
- 4071 Sophia Dr
- 929 W Zion Way
- 932 W Zion Way
- 927 W Yellowstone Way
- 4061 S Sophia Dr
- 931 W Yellowstone Way
- 938 W Zion Place
- 938 W Zion Way
- 938 Zion Way
- 914 W Yellowstone Way
