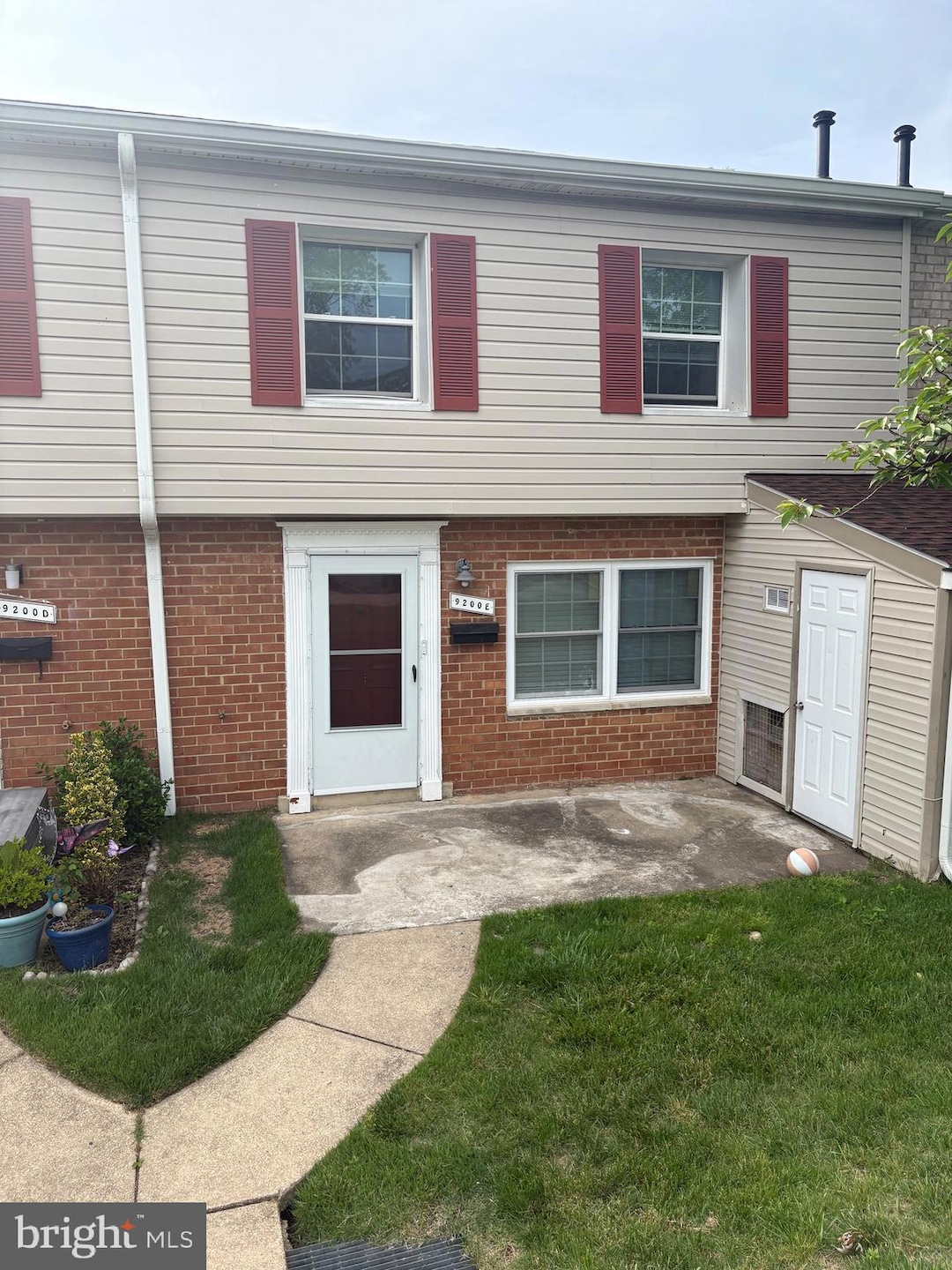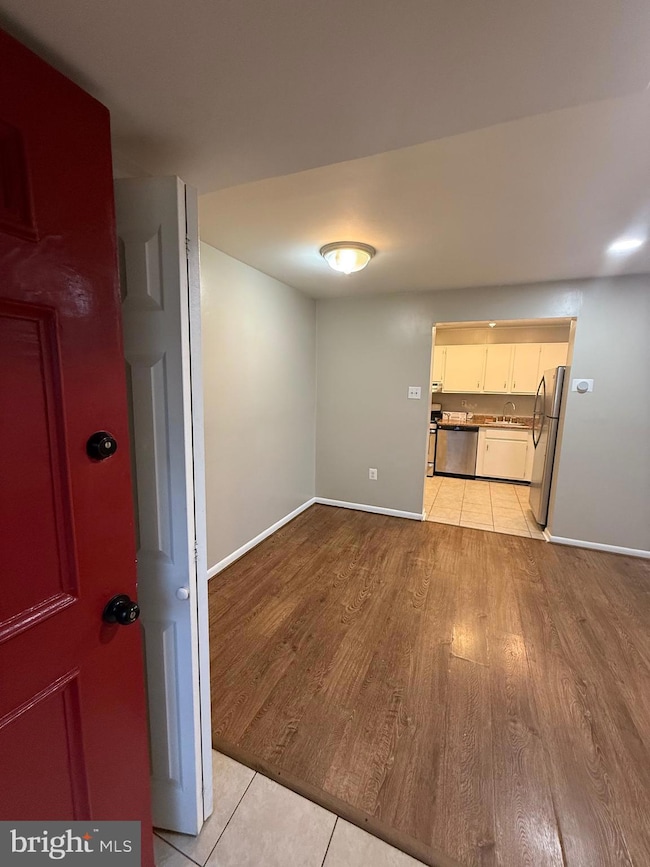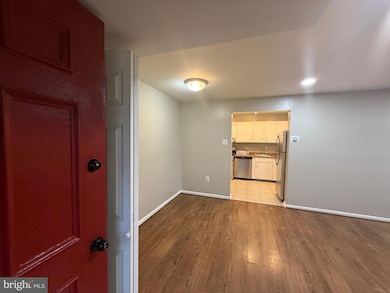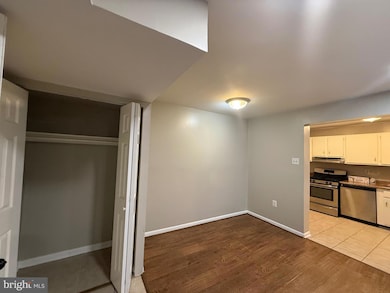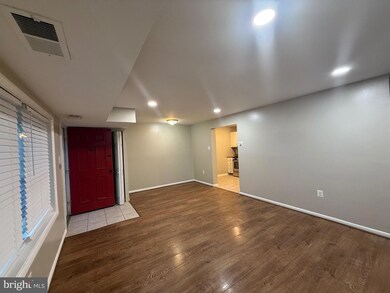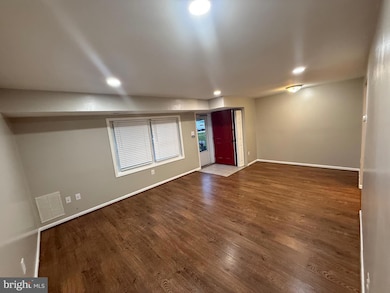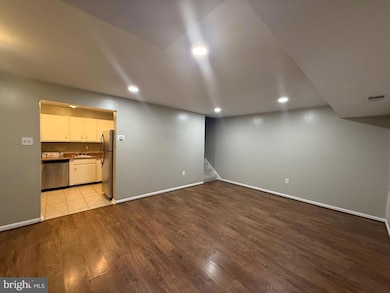9200 Bridle Path Ln Unit E Laurel, MD 20723
North Laurel NeighborhoodHighlights
- Open Floorplan
- Colonial Architecture
- Stainless Steel Appliances
- Murray Hill Middle School Rated A-
- Wood Flooring
- Community Playground
About This Home
This beautiful condominium townhouse is located in the sought-after Whiskey Bottom neighborhood of Laurel, Howard County. This home features an abundance of comfort and convenience, along with contemporary living. The main level features a radiant kitchen with white cabinets, stainless steel appliances and gas cooking, in addition to a spacious living room / dining room combination, perfect for leisure and entertainment. The laundry room and half bathroom are both easily accessible on this level, offering an efficient and well-designed floorplan. There are two spacious bedrooms upstairs, accompanied by a stunning full bathroom. The exterior includes a front patio for outdoor enjoyment, as well as secure storage space. The North Laurel Community Center offers basketball courts, tennis courts, a gym, and a children's play area, which is just a 5–10-minute walk away. Great location in an established neighborhood with excellent off-street parking and with a quick commute to Ft. Meade, NSA, downtown Laurel, the MARC train, Schools, Great Restaurants, Shopping, Parks and all major commuter routes. Don’t miss out on this amazing opportunity – Move-In Ready! New Roof! Property is also available for sale.
Townhouse Details
Home Type
- Townhome
Est. Annual Taxes
- $2,833
Year Built
- Built in 1974
HOA Fees
- $419 Monthly HOA Fees
Home Design
- Colonial Architecture
- Traditional Architecture
- Permanent Foundation
- Slab Foundation
- Frame Construction
- Concrete Perimeter Foundation
Interior Spaces
- 940 Sq Ft Home
- Property has 2 Levels
- Open Floorplan
- Recessed Lighting
- Combination Dining and Living Room
Kitchen
- Gas Oven or Range
- Range Hood
- Dishwasher
- Stainless Steel Appliances
- Disposal
Flooring
- Wood
- Carpet
Bedrooms and Bathrooms
- 2 Bedrooms
Laundry
- Laundry on main level
- Dryer
- Washer
Parking
- Parking Lot
- Off-Street Parking
Utilities
- Forced Air Heating and Cooling System
- Vented Exhaust Fan
- Natural Gas Water Heater
Additional Features
- Level Entry For Accessibility
- 1,307 Sq Ft Lot
Listing and Financial Details
- Residential Lease
- Security Deposit $2,195
- Tenant pays for cable TV, electricity, gas, internet, utilities - some
- The owner pays for association fees
- Rent includes common area maintenance, sewer, snow removal, trash removal
- No Smoking Allowed
- 12-Month Min and 24-Month Max Lease Term
- Available 6/2/25
- Assessor Parcel Number 1406435106
Community Details
Overview
- Association fees include common area maintenance, lawn maintenance, snow removal, water, trash, road maintenance, sewer, management
- Whiskey Bottom Subdivision
Amenities
- Common Area
Recreation
- Community Playground
Pet Policy
- Pets Allowed
Map
Source: Bright MLS
MLS Number: MDHW2054408
APN: 06-435106
- 9215 Bridle Path Ln Unit M
- 9075 N Laurel Rd Unit J
- 9508 Mellow Ct
- 9713 Whiskey Run
- 9848 Whiskey Run
- 9090 Moonshine Hollow Unit C
- 9569 Whiskey Bottom Rd
- 9404 6th St N
- 9402 6th St N
- 9220 Redbridge Ct
- 9083 Manorwood Rd
- 9929 Harmony Ln
- 9228 Pinenut Ct
- 9323 Cabot Ct
- 9206 Pinenut Ct
- 9321 Kenbrooke Ct
- 9223 Redbridge Ct
- Lot 5 Cissell Ave
- Lot 41 Cissell Ave
- 9401 Ulster Dr
- 9225 Bridle Path Ln Unit J
- 9220 Old Lantern Way Unit 2BED1BATH
- 9220 Old Lantern Way Unit 2BED1.5BATH
- 9220 Old Lantern Way Unit 3BED2BATH
- 9220 Old Lantern Way Unit 1BED1BATH
- 9935 Harmony Ln
- 10 Riverview Ct
- 10095 Washington Blvd N
- 501 Main St
- 525 Main St
- 9612 Hammonds Overlook Ct
- 24 C St
- 9713 Queen Anne's Lace
- 9505 Baroness Ct
- 610 Main St Unit 107
- 605 Prince George St
- 517 Montgomery St Unit . S
- 517 Montgomery St Unit S
- 10013 -B Ruffian Way
- 9324 Daly Ct
