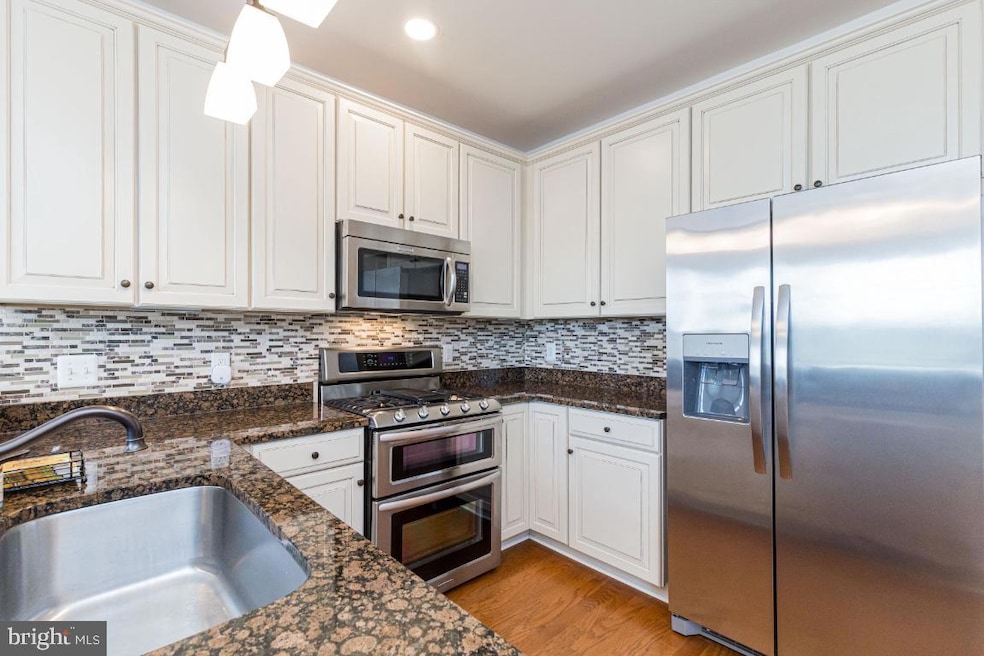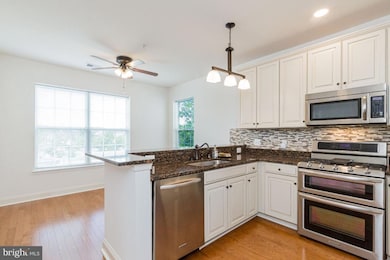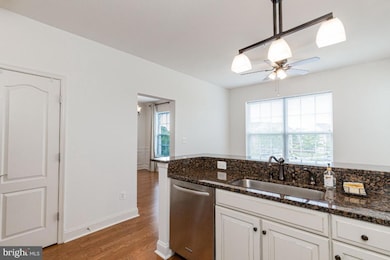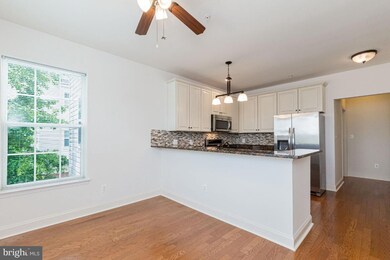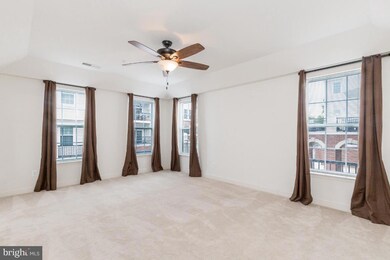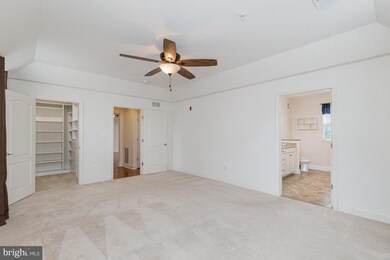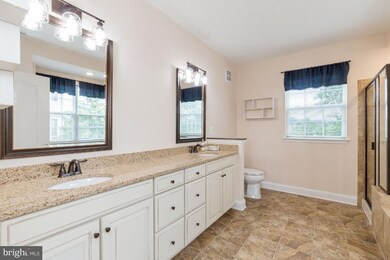
9200 Charleston Dr Unit 207 Manassas, VA 20110
Old Town Manassas NeighborhoodHighlights
- Fitness Center
- Senior Community
- Clubhouse
- Penthouse
- Colonial Architecture
- 1 Car Detached Garage
About This Home
As of June 2025Welcome to this rarely available 3 bedroom, 2 bath corner unit on the 2nd floor.
This floorplan is The Dogwood, one of the largest models with over 2k finished sq feet. Offering new hardwood flooring, new carpet, a customized primary walk in closet, new fridge 2024, new HVAC 2023, and just freshly painted for the new owners! Living room with fireplace, dining room with columns, huge eat in kitchen with granite counter tops, pantry and stainless-steel appliances. 3rd bedroom has nook to add closet, shelving or hutch/dresser. Garage and driveway parking.
IDEAL location close to Old Town Manassas, OmniBus stops and VRE. Walk to grocery shopping, library and park with trails. This building and neighborhood is packed with amenities, including handicap accessible elevators, clubhouse, exercise room, tennis courts and more. Cozy lobby with sitting area and mailboxes. This one has it all!
Last Agent to Sell the Property
Impact Realty, LLC License #0225201415 Listed on: 05/20/2025
Property Details
Home Type
- Condominium
Est. Annual Taxes
- $6,016
Year Built
- Built in 2012
HOA Fees
- $500 Monthly HOA Fees
Parking
- 1 Car Detached Garage
- Garage Door Opener
- 1 Assigned Parking Space
Home Design
- Penthouse
- Colonial Architecture
- Brick Exterior Construction
- Vinyl Siding
Interior Spaces
- 2,006 Sq Ft Home
- Property has 1 Level
Bedrooms and Bathrooms
- 3 Main Level Bedrooms
- 2 Full Bathrooms
Laundry
- Laundry on main level
- Washer and Dryer Hookup
Accessible Home Design
- Accessible Elevator Installed
Utilities
- Central Air
- Heat Pump System
- Natural Gas Water Heater
Listing and Financial Details
- Tax Lot 207
- Assessor Parcel Number 0906901207
Community Details
Overview
- Senior Community
- Association fees include health club, insurance, lawn maintenance, management, recreation facility, road maintenance, snow removal, trash, water, exterior building maintenance
- Low-Rise Condominium
- Sequoia Management Condos
- The Gatherings Community
- The Gatherings Subdivision
Amenities
- Common Area
- Clubhouse
Recreation
- Fitness Center
Pet Policy
- Pets allowed on a case-by-case basis
- Pet Size Limit
Similar Homes in Manassas, VA
Home Values in the Area
Average Home Value in this Area
Property History
| Date | Event | Price | Change | Sq Ft Price |
|---|---|---|---|---|
| 06/18/2025 06/18/25 | Sold | $420,000 | +0.5% | $209 / Sq Ft |
| 05/25/2025 05/25/25 | Pending | -- | -- | -- |
| 05/20/2025 05/20/25 | For Sale | $418,000 | -- | $208 / Sq Ft |
Tax History Compared to Growth
Agents Affiliated with this Home
-
Tami Coughlin

Seller's Agent in 2025
Tami Coughlin
Impact Realty, LLC
(540) 422-1446
1 in this area
38 Total Sales
-
James Bartolozzi

Buyer's Agent in 2025
James Bartolozzi
RE/MAX Gateway, LLC
(571) 276-0140
15 in this area
96 Total Sales
Map
Source: Bright MLS
MLS Number: VAMN2008352
- 9204 Charleston Dr Unit 201
- 9204 Charleston Dr Unit 407
- 10273 Fountain Cir Unit 306
- 10275 Fountain Cir Unit 206
- 9913 Hampton Rd
- 9310 Saffron Hill Ct
- 10288 Calypso Dr
- 10305 Butternut Cir
- 9832 Buckner Rd
- 9837 Buckner Rd
- 10123 Erin Ct
- 9122 Verbena Ct
- 10311 Poe Dr
- 9912 S Grant Ave
- 10114 Erin Ct
- 9718 Pickett Ln
- 10291 Abbott Rd
- 9739 Grant Ave
- 9778 Bragg Ln
- 9444 Corey Dr
