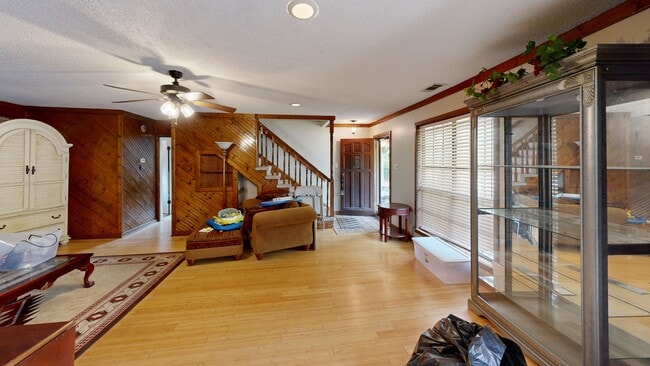
9200 Fletcher Trace Pkwy Lakeland, TN 38002
Estimated payment $1,645/month
Highlights
- Hot Property
- On Golf Course
- Landscaped Professionally
- Lakeland Elementary School Rated A
- All Bedrooms Downstairs
- Vaulted Ceiling
About This Home
3D Tour & Video online Great investment opportunity, ideal addition to any long or short term rental portfolio with strong income potential & steady demand, Home is solid just need paint/flooring updates & modern 3+BR, 2.5 BA approx. 3,000 sqft corner lot across from golf course in Lakeland, w/natural light throughout, large living & entertaining. Recent updates include newer roof, HVAC, skylights, screened patio, garage workshop cabinets, & a working attic fan. Separate rear entry/exit opens to a large bonus room, ideal for STR, guest suite, or corporate housing. Upstairs includes bunk bed features & nice unique woodwork, adding character. Bedrooms are spacious & private baths & the home offers solid construction w/opportunity to personalize w/new carpet, fixtures, & kitchen updates for instant equity. Located in a highly sought area just outside Memphis near top schools, parks, shopping, & commuter routes, w/Lakes. Schedule showings in Broker Bay & submit offers online.
Home Details
Home Type
- Single Family
Est. Annual Taxes
- $1,228
Year Built
- Built in 1981
Lot Details
- 0.28 Acre Lot
- Lot Dimensions are 99x125
- On Golf Course
- Wood Fence
- Landscaped Professionally
- Level Lot
- Few Trees
Home Design
- Williamsburg Architecture
- Slab Foundation
- Composition Shingle Roof
- Vinyl Siding
Interior Spaces
- 2,800-2,999 Sq Ft Home
- 1,954 Sq Ft Home
- 2-Story Property
- Vaulted Ceiling
- 1 Fireplace
- Some Wood Windows
- Separate Formal Living Room
- Dining Room
- Screened Porch
- Attic Fan
Flooring
- Wood
- Partially Carpeted
Bedrooms and Bathrooms
- 3 Bedrooms | 1 Primary Bedroom on Main
- All Bedrooms Down
- Split Bedroom Floorplan
- Window or Skylight in Bathroom
Home Security
- Monitored
- Storm Windows
- Storm Doors
- Iron Doors
Parking
- 2 Parking Spaces
- Driveway
Outdoor Features
- Cove
- Balcony
Utilities
- Two cooling system units
- Central Heating and Cooling System
- Gas Water Heater
Listing and Financial Details
- Assessor Parcel Number L0159D G00005
Community Details
Overview
- Voluntary home owners association
- Stonebridge Sec C Subdivision
Security
- Building Fire Alarm
Map
Home Values in the Area
Average Home Value in this Area
Tax History
| Year | Tax Paid | Tax Assessment Tax Assessment Total Assessment is a certain percentage of the fair market value that is determined by local assessors to be the total taxable value of land and additions on the property. | Land | Improvement |
|---|---|---|---|---|
| 2025 | $1,228 | $69,825 | $13,500 | $56,325 |
| 2024 | $3,498 | $51,600 | $9,750 | $41,850 |
| 2023 | $1,749 | $51,600 | $9,750 | $41,850 |
| 2022 | $1,749 | $51,600 | $9,750 | $41,850 |
| 2021 | $1,780 | $51,600 | $9,750 | $41,850 |
| 2020 | $1,557 | $38,450 | $8,775 | $29,675 |
| 2019 | $1,557 | $38,450 | $8,775 | $29,675 |
| 2018 | $2,038 | $38,450 | $8,775 | $29,675 |
| 2017 | $2,061 | $38,450 | $8,775 | $29,675 |
| 2016 | $2,076 | $35,975 | $0 | $0 |
| 2014 | $1,572 | $35,975 | $0 | $0 |
Property History
| Date | Event | Price | List to Sale | Price per Sq Ft |
|---|---|---|---|---|
| 09/30/2025 09/30/25 | Price Changed | $289,900 | -1.7% | $104 / Sq Ft |
| 09/22/2025 09/22/25 | For Sale | $295,000 | -- | $105 / Sq Ft |
Purchase History
| Date | Type | Sale Price | Title Company |
|---|---|---|---|
| Warranty Deed | $170,000 | -- | |
| Warranty Deed | $145,000 | -- |
Mortgage History
| Date | Status | Loan Amount | Loan Type |
|---|---|---|---|
| Closed | $136,000 | Fannie Mae Freddie Mac | |
| Previous Owner | $143,825 | FHA | |
| Closed | $17,000 | No Value Available |
About the Listing Agent

Glenn McDonald Jr.
Licensed Broker • Appraiser • Investor
Serving Tennessee, Mississippi & Arkansas
Looking to buy, sell, or get a property appraised? I’ve got you covered. I specialize in single-family homes, condos, land, & commercial properties across the Memphis metro, North Mississippi, & Eastern Arkansas.
With over 20+ years of experience, I help clients in all situations—from traditional sales to distressed properties like REO Foreclosures, Probates, Divorces, Short
Glenn's Other Listings
Source: Memphis Area Association of REALTORS®
MLS Number: 10206375
APN: L0-159D-G0-0005
- 3031 Gainsborough Cove
- 3066 Barley Mills Cir Unit 26
- 3068 Barley Mills Cir Unit 25
- 3076 Barley Mills Cir Unit 22
- 9161 Valkrie Ln
- 9066 Valkrie Ln
- 3107 Knob Hill Rd Unit 89
- 3098 Brandon Way Ln
- 9393 Colts Neck Rd
- 9442 Club Walk Ct
- 9005 Pembroke Ellis Dr
- 2814 Morning Woods Dr
- 9358 Silver Hollow Cove
- 9535 Daly Dr
- 2766 Fletcher View Dr
- 9400 Morning Woods Cove
- 9202 Davies Plantation Rd
- 8851 Pembroke Ellis Dr
- 8790 Bedfordshire Dr Unit 25
- 2772 N Rockcreek Pkwy
- 9184 Fletcher Trace Pkwy
- 9167 Valkrie Ln
- 3102 Rising Sun Rd Unit 3102 Rising Sun Road
- 2918 Champions Dr
- 9406 Slezenger Ln
- 9135 Morning Ridge Rd
- 8840 Bristol Park Dr
- 9274 Charly Hill Ln
- 9191 Fletcher Wood Dr
- 2778 Fletcher View Dr
- 2834 Lanthorn Dr
- 2720 Fletcher Crest Cove
- 9152 Bellehurst Cove
- 9587 Daly Dr
- 9587 Chi Ln
- 9593 Daly Dr
- 8827 Fairway Gardens Dr
- 9595 Chi Ln
- 8760 Brunswick Park Cove
- 9299 Grove Manor Dr





