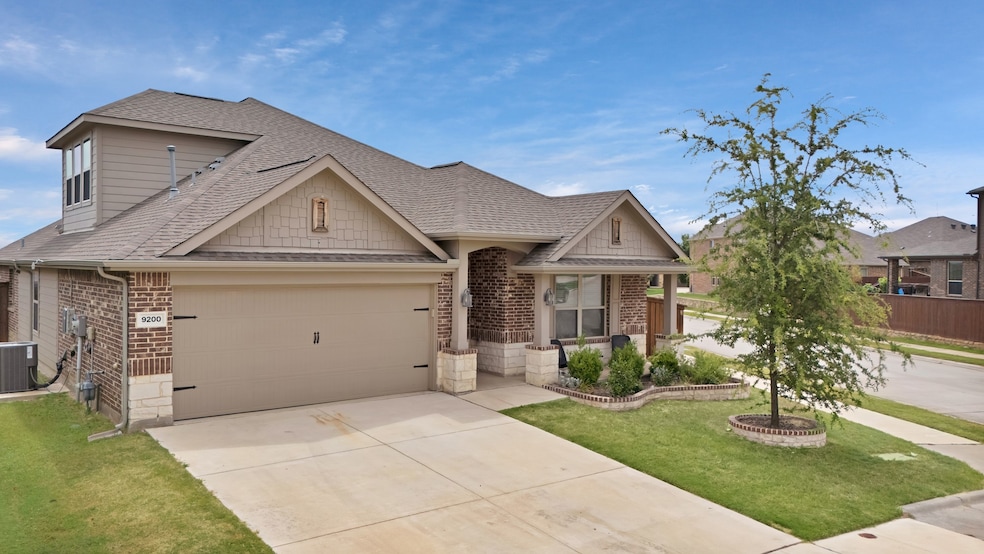
9200 Flying Eagle Ln Fort Worth, TX 76131
Watersbend NeighborhoodEstimated payment $3,087/month
Highlights
- Traditional Architecture
- Lawn
- Covered Patio or Porch
- Saginaw High School Rated A-
- Community Pool
- Breakfast Area or Nook
About This Home
Stylishly appointed home on a spacious corner lot in Copper Creek! This 3-bedroom, 4 bath home includes a dedicated home office and an upstairs bonus room. Lighting, paint colors, and fixtures—create a polished feel. The open-concept kitchen features granite countertops, stainless steel appliances, a large pantry, ample cabinetry, island seating, and both a breakfast nook and an adjacent formal dining room. The primary suite offers dual sinks, a soaking tub, walk-in shower, and walk-in closet. Enjoy outdoor living with a covered patio and large yard, ideal for relaxing or entertaining. Community amenities include a resort-style pool, splash pad, playground, sports courts, and walking trails. Located in Eagle Mountain–Saginaw ISD, zoned for Copper Creek Elementary, Prairie Vista Middle, and Saginaw High School. The home sits within easy reach of major arteries (Loop 820, I-35W, Hwy 287). Residents are just minutes from shopping, dining, nature, and recreation—featuring the Alliance Corridor, Eagle Mountain Lake, Texas Motor Speedway, and Fort Worth’s entertainment districts Don’t miss this versatile and spacious home in one of Fort Worth’s fastest-growing neighborhoods.
Listing Agent
Keller Williams Realty DPR Brokerage Phone: 817-658-1212 License #0638543 Listed on: 08/02/2025

Home Details
Home Type
- Single Family
Est. Annual Taxes
- $9,739
Year Built
- Built in 2018
Lot Details
- 7,754 Sq Ft Lot
- Fenced Yard
- Wood Fence
- Landscaped
- Sprinkler System
- Few Trees
- Lawn
- Back Yard
HOA Fees
- $58 Monthly HOA Fees
Parking
- 2 Car Attached Garage
- Front Facing Garage
Home Design
- Traditional Architecture
- Brick Exterior Construction
- Slab Foundation
- Composition Roof
Interior Spaces
- 2,427 Sq Ft Home
- 2-Story Property
- Ceiling Fan
- Decorative Lighting
- Decorative Fireplace
- Window Treatments
- Living Room with Fireplace
Kitchen
- Breakfast Area or Nook
- Gas Oven
- Gas Range
- Dishwasher
- Disposal
Flooring
- Carpet
- Ceramic Tile
Bedrooms and Bathrooms
- 3 Bedrooms
- Soaking Tub
Laundry
- Laundry in Utility Room
- Washer and Electric Dryer Hookup
Home Security
- Home Security System
- Security Lights
- Smart Home
- Carbon Monoxide Detectors
- Fire and Smoke Detector
- Fire Sprinkler System
Outdoor Features
- Covered Patio or Porch
Schools
- Copper Creek Elementary School
- Saginaw High School
Utilities
- Forced Air Zoned Heating and Cooling System
- Heating System Uses Natural Gas
- Vented Exhaust Fan
- Gas Water Heater
- High Speed Internet
- Cable TV Available
Listing and Financial Details
- Legal Lot and Block 37 / JJ
- Assessor Parcel Number 42211628
Community Details
Overview
- Association fees include all facilities, management, maintenance structure
- First Service Residential Association
- Copper Crk Ph I Subdivision
Amenities
- Community Mailbox
Recreation
- Community Playground
- Community Pool
- Park
- Trails
Map
Home Values in the Area
Average Home Value in this Area
Tax History
| Year | Tax Paid | Tax Assessment Tax Assessment Total Assessment is a certain percentage of the fair market value that is determined by local assessors to be the total taxable value of land and additions on the property. | Land | Improvement |
|---|---|---|---|---|
| 2024 | $7,651 | $404,388 | $80,000 | $324,388 |
| 2023 | $8,928 | $419,684 | $60,000 | $359,684 |
| 2022 | $9,128 | $356,408 | $60,000 | $296,408 |
| 2021 | $8,626 | $301,471 | $60,000 | $241,471 |
| 2020 | $8,386 | $290,912 | $60,000 | $230,912 |
| 2019 | $8,456 | $287,710 | $60,000 | $227,710 |
Property History
| Date | Event | Price | Change | Sq Ft Price |
|---|---|---|---|---|
| 08/02/2025 08/02/25 | For Sale | $410,000 | +29.5% | $169 / Sq Ft |
| 02/11/2019 02/11/19 | Sold | -- | -- | -- |
| 01/25/2019 01/25/19 | Pending | -- | -- | -- |
| 09/08/2018 09/08/18 | For Sale | $316,500 | -- | $130 / Sq Ft |
Purchase History
| Date | Type | Sale Price | Title Company |
|---|---|---|---|
| Vendors Lien | -- | None Available | |
| Cash Sale Deed | -- | None Available |
Mortgage History
| Date | Status | Loan Amount | Loan Type |
|---|---|---|---|
| Open | $305,800 | New Conventional | |
| Closed | $306,546 | FHA | |
| Closed | $307,330 | FHA |
Similar Homes in Fort Worth, TX
Source: North Texas Real Estate Information Systems (NTREIS)
MLS Number: 20992650
APN: 42211628
- 9025 Bronze Meadow Dr
- 9101 Flying Eagle Ln
- 9204 Lace Cactus Dr
- 8949 Jewelflower Dr
- 8916 Copper Crossing Dr
- 9053 Silver Dollar Dr
- 9105 Oldwest Trail
- 9433 Drovers View Trail
- 9273 Silver Dollar Dr
- 516 Ricochet Dr
- 9217 Oldwest Trail
- 9121 Liberty Crossing Dr
- 9500 Pepper Grass Dr
- 8932 Lantana Meadow Dr
- 124 Verbena Ridge Dr
- 400 Palmito Ranch Rd
- 9413 Firedog Dr
- 8909 Lantana Meadow Dr
- 137 Verbena Ridge Dr
- 9421 Firedog Dr
- 9217 Oldwest Trail
- 9216 Oldwest Trail
- 8900 Bronze Meadow Dr
- 9216 Liberty Crossing Dr
- 9413 Firedog Dr
- 9540 Abington Ave
- 9312 Leveret Ln
- 8720 Rock Hibiscus Dr
- 508 Bronze Forest Dr
- 9328 Castorian Dr
- 9240 Castorian Dr
- 9620 Mountain Mint Dr
- 9600 Blue Mound Rd
- 409 Beekeeper Dr
- 437 Destin Dr
- 500 Foxcraft Dr
- 545 Houndstooth Dr
- 9632 Berkshire Lake Blvd
- 516 Foxhunter St
- 9901 Pyrite Dr






