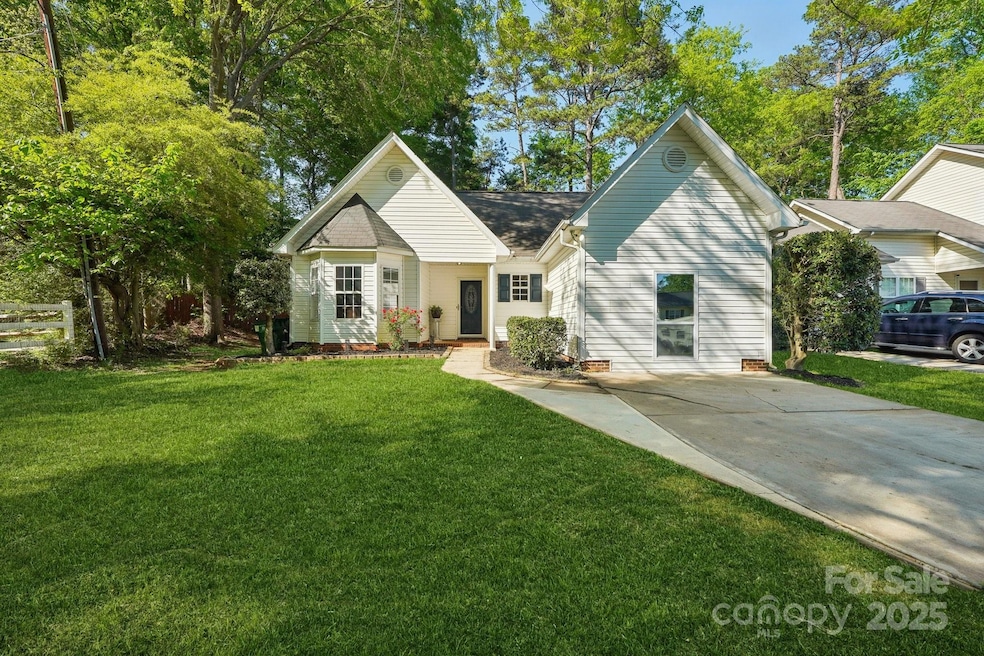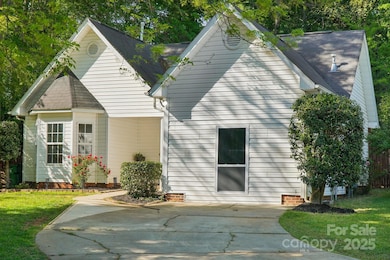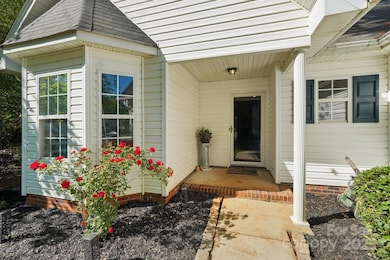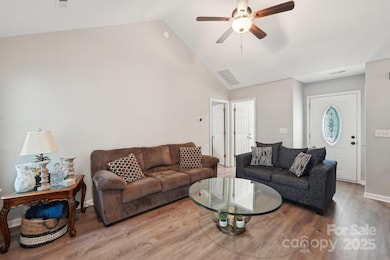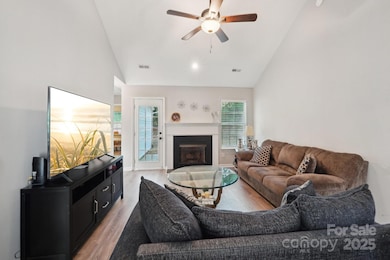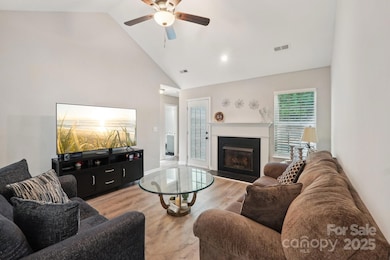
9200 Forest Green Dr Charlotte, NC 28227
Marshbrooke NeighborhoodHighlights
- Ranch Style House
- Cul-De-Sac
- Ceiling Fan
- Covered patio or porch
- Forced Air Heating and Cooling System
- Privacy Fence
About This Home
As of July 2025Welcome to this beautifully refreshed 4 bed, 2 bath ranch-style home tucked away at the end of a peaceful cul-de-sac in East Charlotte. Ideally located just 15 minutes from Uptown with easy access to Matthews and Mint Hill, this home blends charm with convenience. Inside, enjoy recent updates made less than 18 months ago, including fresh neutral paint, luxury vinyl plank, tile, and new carpet flooring, as well as a new HVAC system and stainless steel appliances. The smart, flowing layout features a bright eat-in kitchen with bay windows, a cozy living room with a fireplace, and generously sized bedrooms. A converted garage bonus room offers versatile extra space—perfect for a home office, gym, or playroom. Step outside to a fully fenced, private backyard, ideal for relaxing or entertaining. With nearby shops, restaurants, and parks, this move-in-ready gem is a must-see!
Last Agent to Sell the Property
Nestlewood Realty, LLC Brokerage Email: breanna@nestlewoodrealty.com License #351495 Listed on: 04/26/2025
Co-Listed By
Nestlewood Realty, LLC Brokerage Email: breanna@nestlewoodrealty.com License #301328
Home Details
Home Type
- Single Family
Est. Annual Taxes
- $2,379
Year Built
- Built in 2001
Lot Details
- Cul-De-Sac
- Privacy Fence
- Back Yard Fenced
- Property is zoned N1-B
Parking
- Driveway
Home Design
- Ranch Style House
- Traditional Architecture
- Slab Foundation
- Composition Roof
- Vinyl Siding
Interior Spaces
- 1,309 Sq Ft Home
- Ceiling Fan
- Insulated Windows
- Family Room with Fireplace
- Living Room with Fireplace
- Vinyl Flooring
- Pull Down Stairs to Attic
Kitchen
- Electric Oven
- Microwave
- Dishwasher
- Disposal
Bedrooms and Bathrooms
- 4 Main Level Bedrooms
- 2 Full Bathrooms
Outdoor Features
- Covered patio or porch
Schools
- Piney Grove Elementary School
- Mint Hill Middle School
- Butler High School
Utilities
- Forced Air Heating and Cooling System
- Cable TV Available
Community Details
- Forest Green Subdivision
Listing and Financial Details
- Assessor Parcel Number 193-031-72
Ownership History
Purchase Details
Home Financials for this Owner
Home Financials are based on the most recent Mortgage that was taken out on this home.Purchase Details
Purchase Details
Home Financials for this Owner
Home Financials are based on the most recent Mortgage that was taken out on this home.Purchase Details
Similar Homes in the area
Home Values in the Area
Average Home Value in this Area
Purchase History
| Date | Type | Sale Price | Title Company |
|---|---|---|---|
| Warranty Deed | $345,000 | None Listed On Document | |
| Warranty Deed | $345,000 | None Listed On Document | |
| Deed | $219,500 | -- | |
| Warranty Deed | $100,500 | -- | |
| Warranty Deed | $50,000 | -- |
Mortgage History
| Date | Status | Loan Amount | Loan Type |
|---|---|---|---|
| Open | $333,485 | FHA | |
| Closed | $333,485 | FHA | |
| Previous Owner | $108,090 | FHA | |
| Previous Owner | $116,842 | FHA | |
| Previous Owner | $98,300 | FHA | |
| Previous Owner | $98,800 | FHA |
Property History
| Date | Event | Price | Change | Sq Ft Price |
|---|---|---|---|---|
| 07/18/2025 07/18/25 | Sold | $345,000 | -1.4% | $264 / Sq Ft |
| 06/19/2025 06/19/25 | Pending | -- | -- | -- |
| 04/26/2025 04/26/25 | For Sale | $349,995 | +11.1% | $267 / Sq Ft |
| 07/20/2023 07/20/23 | Sold | $315,000 | +0.6% | $231 / Sq Ft |
| 05/05/2023 05/05/23 | Pending | -- | -- | -- |
| 05/02/2023 05/02/23 | Price Changed | $313,000 | -1.9% | $230 / Sq Ft |
| 04/21/2023 04/21/23 | For Sale | $319,000 | -- | $234 / Sq Ft |
Tax History Compared to Growth
Tax History
| Year | Tax Paid | Tax Assessment Tax Assessment Total Assessment is a certain percentage of the fair market value that is determined by local assessors to be the total taxable value of land and additions on the property. | Land | Improvement |
|---|---|---|---|---|
| 2023 | $2,379 | $275,600 | $70,000 | $205,600 |
| 2022 | $1,657 | $158,700 | $45,000 | $113,700 |
| 2021 | $1,646 | $158,700 | $45,000 | $113,700 |
| 2020 | $1,639 | $158,700 | $45,000 | $113,700 |
| 2019 | $1,623 | $158,700 | $45,000 | $113,700 |
| 2018 | $1,395 | $100,700 | $19,000 | $81,700 |
| 2017 | $1,366 | $100,700 | $19,000 | $81,700 |
| 2016 | $1,357 | $100,700 | $19,000 | $81,700 |
| 2015 | $1,345 | $100,700 | $19,000 | $81,700 |
| 2014 | $1,368 | $101,700 | $20,000 | $81,700 |
Agents Affiliated with this Home
-
Breanna Bingham
B
Seller's Agent in 2025
Breanna Bingham
Nestlewood Realty, LLC
(704) 830-4580
1 in this area
31 Total Sales
-
Douglas Christen

Seller Co-Listing Agent in 2025
Douglas Christen
Nestlewood Realty, LLC
(704) 516-2220
1 in this area
357 Total Sales
-
Fela Babb

Buyer's Agent in 2025
Fela Babb
One 2 Dream Group LLC
(704) 962-0099
1 in this area
30 Total Sales
-
Margaret Baily
M
Seller's Agent in 2023
Margaret Baily
ERA Live Moore
(704) 516-1999
1 in this area
2 Total Sales
-
Candace Brodzinski
C
Buyer's Agent in 2023
Candace Brodzinski
Keller Williams South Park
(317) 441-7557
1 in this area
53 Total Sales
Map
Source: Canopy MLS (Canopy Realtor® Association)
MLS Number: 4249302
APN: 193-031-72
- 9437 Macquarie Ln
- 9122 Nathaniel Russell Ln
- 5448 Wyalong Dr
- 5524 Wyalong Dr
- 4124 Melrose Club Dr
- 4263 Melrose Club Dr
- 4025 Melrose Club Dr
- 3702 Melrose Cottage Dr
- 3630 Melrose Cottage Dr
- 3012 Longspur Dr
- 3602 Melrose Cottage Dr
- 4632 Margaret Wallace Rd
- 9909 Idlewild Rd
- 10003 Idlewild Rd
- 9830 Spring Harvest Dr
- 7100 Lea Wood Ln
- 10011 Treeside Ln
- 5001 Margaret Wallace Rd
- 4012 Martele Dr
- 8901 Clifton Meadow Dr
