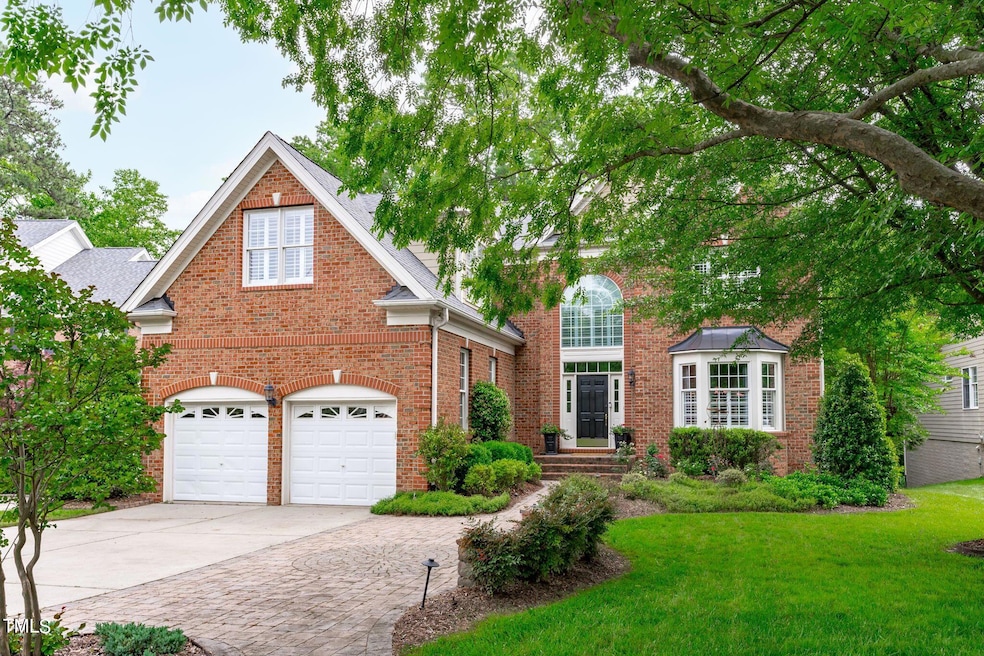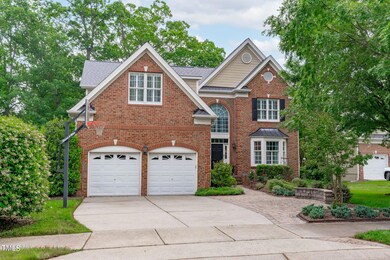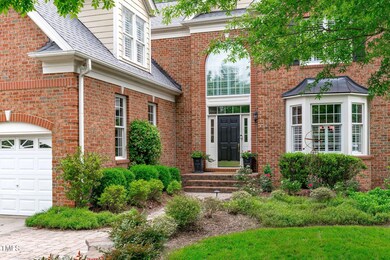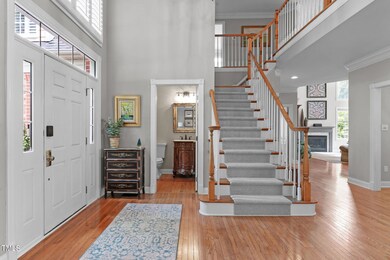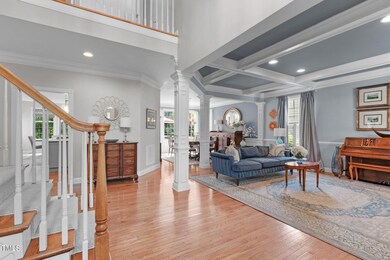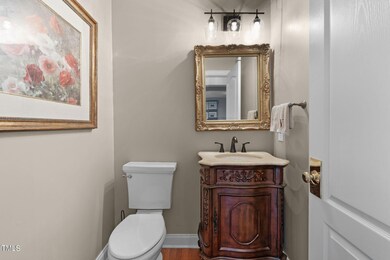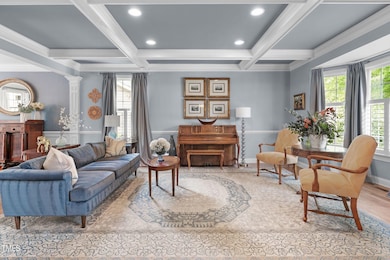
9200 Palm Bay Cir Raleigh, NC 27617
Brier Creek NeighborhoodHighlights
- 0.46 Acre Lot
- Family Room with Fireplace
- Transitional Architecture
- Pine Hollow Middle School Rated A
- Recreation Room
- Wood Flooring
About This Home
As of July 2024Welcome to luxury living in this impeccably kept 5-bedroom home located in the sought-after Brier Creek Country Club community of North Raleigh. Situated on a spacious wooded lot, this residence offers an abundance of upscale features, perfect for both relaxation and entertainment. Recent updates include a new roof installed in 2023, new HVAC systems for both the first floor in 2022 and the second floor in 2018, among so many others.
Upon entry, you'll be greeted by an expansive layout seamlessly connecting the main living spaces. The family room is a focal point, offering lofty ceilings, abundant windows bathing the space in natural light, and a charming fireplace, setting the tone for cozy gatherings.
The kitchen is a chef's haven, recently remodeled to perfection. Revel in high-end stainless steel appliances, sleek quartz countertops, a spacious central island with ample storage, and a convenient pantry. Adjacent, find a versatile dining room and a main floor office, catering to various lifestyle needs.
Upstairs, discover a spacious primary retreat with his and hers closets and attached ensuite with separate shower, soaking tub and dual vanities. There are three additional generously-sized bedrooms complemented by two additional bathrooms, ensuring ample space and privacy for everyone. The basement is the ultimate entertainer's dream! It presents a vast recreational area, complete with a custom bar, family room space, an office, plenty of unfinished storage space, and workshop! Additionally, a fifth bedroom that offers versatility for multi generational families or unique lifestyle needs.
Walk onto the deck and behold the serene view of the lush private backyard, surrounded by mature landscaping. Enclosed within a fully fenced yard and equipped with an irrigation system, this outdoor space provides a tranquil haven for outdoor relaxation and enjoyment.
Residents of the Brier Creek Country Club community enjoy access to an array of amenities, including a championship Arnold Palmer designed golf course, tennis courts, swimming pool, and clubhouse. Conveniently located in North Raleigh, this home offers easy access to shopping, dining, entertainment, and top-rated schools.
Home Details
Home Type
- Single Family
Est. Annual Taxes
- $5,921
Year Built
- Built in 2004
Lot Details
- 0.46 Acre Lot
- Lot Dimensions are 104x266x65x235
HOA Fees
Parking
- 2 Car Attached Garage
- Private Driveway
Home Design
- Transitional Architecture
- Brick Veneer
- Architectural Shingle Roof
Interior Spaces
- 2-Story Property
- Entrance Foyer
- Family Room with Fireplace
- 2 Fireplaces
- Living Room
- Breakfast Room
- Dining Room
- Den with Fireplace
- Recreation Room
- Bonus Room
- Workshop
- Utility Room
Flooring
- Wood
- Carpet
- Tile
Bedrooms and Bathrooms
- 5 Bedrooms
- Main Floor Bedroom
Finished Basement
- Basement Fills Entire Space Under The House
- Fireplace in Basement
Schools
- Brier Creek Elementary School
- Pine Hollow Middle School
- Leesville Road High School
Utilities
- Forced Air Heating and Cooling System
- Heating System Uses Natural Gas
- Gas Water Heater
Listing and Financial Details
- Assessor Parcel Number 0768187121
Community Details
Overview
- Association fees include security
- Towne Properties Association, Phone Number (919) 878-8787
- Brier Creek Country Club Association
- Brier Creek Country Club Subdivision
- Maintained Community
Recreation
- Community Pool
Security
- Security Service
- Resident Manager or Management On Site
Ownership History
Purchase Details
Home Financials for this Owner
Home Financials are based on the most recent Mortgage that was taken out on this home.Purchase Details
Home Financials for this Owner
Home Financials are based on the most recent Mortgage that was taken out on this home.Similar Homes in Raleigh, NC
Home Values in the Area
Average Home Value in this Area
Purchase History
| Date | Type | Sale Price | Title Company |
|---|---|---|---|
| Warranty Deed | $975,000 | Access Global Title | |
| Warranty Deed | $413,500 | -- |
Mortgage History
| Date | Status | Loan Amount | Loan Type |
|---|---|---|---|
| Open | $780,000 | New Conventional | |
| Previous Owner | $225,000 | New Conventional | |
| Previous Owner | $170,000 | New Conventional | |
| Previous Owner | $174,500 | New Conventional | |
| Previous Owner | $181,365 | New Conventional | |
| Previous Owner | $25,000 | Credit Line Revolving | |
| Previous Owner | $205,000 | New Conventional |
Property History
| Date | Event | Price | Change | Sq Ft Price |
|---|---|---|---|---|
| 07/11/2024 07/11/24 | Sold | $975,000 | 0.0% | $201 / Sq Ft |
| 05/13/2024 05/13/24 | Pending | -- | -- | -- |
| 05/09/2024 05/09/24 | For Sale | $975,000 | -- | $201 / Sq Ft |
Tax History Compared to Growth
Tax History
| Year | Tax Paid | Tax Assessment Tax Assessment Total Assessment is a certain percentage of the fair market value that is determined by local assessors to be the total taxable value of land and additions on the property. | Land | Improvement |
|---|---|---|---|---|
| 2024 | $7,085 | $813,422 | $185,000 | $628,422 |
| 2023 | $5,921 | $541,398 | $125,000 | $416,398 |
| 2022 | $5,502 | $541,398 | $125,000 | $416,398 |
| 2021 | $5,288 | $541,398 | $125,000 | $416,398 |
| 2020 | $5,191 | $541,398 | $125,000 | $416,398 |
| 2019 | $6,198 | $533,118 | $140,000 | $393,118 |
| 2018 | $5,845 | $533,118 | $140,000 | $393,118 |
| 2017 | $5,566 | $533,118 | $140,000 | $393,118 |
| 2016 | $5,451 | $533,118 | $140,000 | $393,118 |
| 2015 | -- | $584,914 | $134,000 | $450,914 |
| 2014 | $5,763 | $584,914 | $134,000 | $450,914 |
Agents Affiliated with this Home
-
Tina Caul

Seller's Agent in 2024
Tina Caul
EXP Realty LLC
(919) 263-7653
16 in this area
2,836 Total Sales
-
Minda Coe

Seller Co-Listing Agent in 2024
Minda Coe
EXP Realty LLC
(919) 656-0651
1 in this area
131 Total Sales
-
Mandy Moultrie
M
Buyer's Agent in 2024
Mandy Moultrie
Berkshire Hathaway HomeService
(919) 435-4472
1 in this area
48 Total Sales
Map
Source: Doorify MLS
MLS Number: 10028298
APN: 0768.01-18-7121-000
- 9225 Palm Bay Cir
- 9244 Palm Bay Cir
- 9251 Palm Bay Cir
- 9117 Meadow Mist Ct
- 9100 Palm Bay Cir
- 9220 Meadow Mist Ct
- 9112 Mission Hills Ct
- 9344 Palm Bay Cir
- 2530 Friedland Place Unit 104
- 2520 Gordon Glen Ct
- 2520 Friedland Place Unit 102
- 2520 Friedland Place Unit 202
- 2521 Friedland Place Unit 201
- 10841 Round Brook Cir
- 11340 Involute Place Unit 100
- 9320 Teton Pines Way
- 2500 Friedland Place Unit 101
- 11331 Involute Place Unit 100
- 9201 Club Hill Dr
- 11321 Involute Place Unit 102
