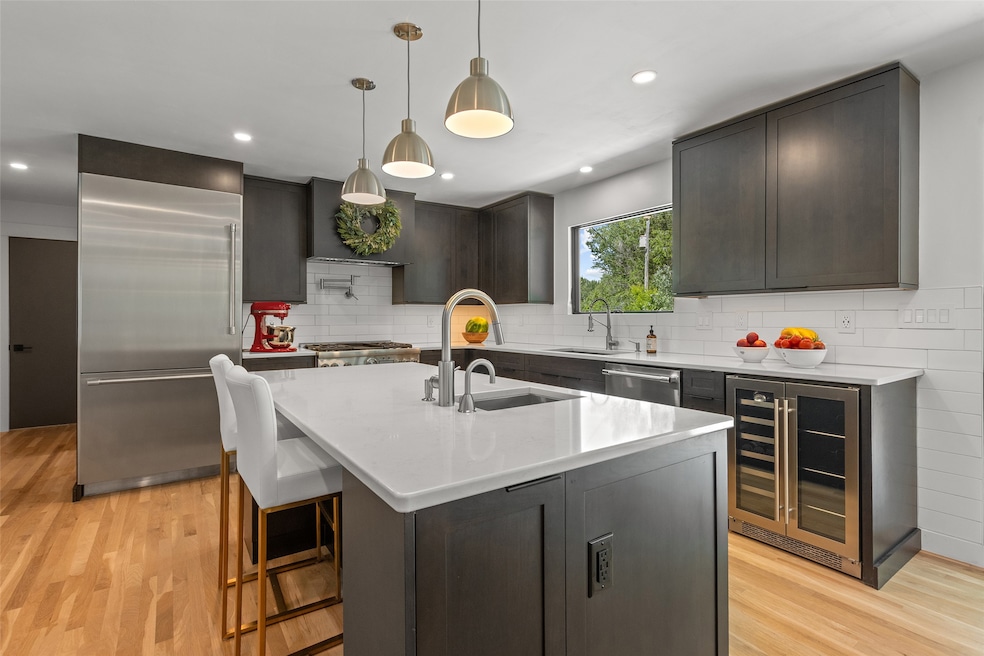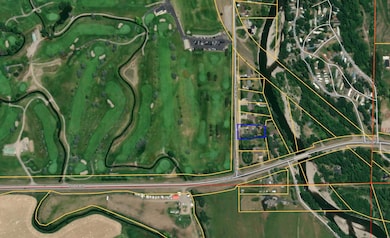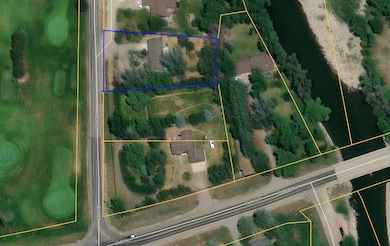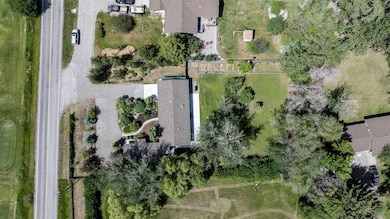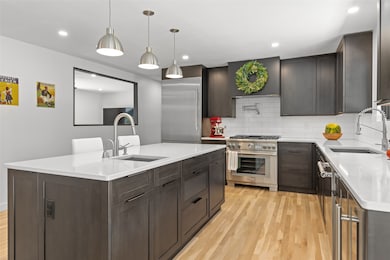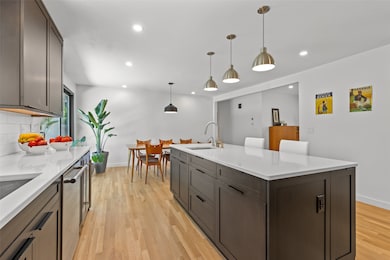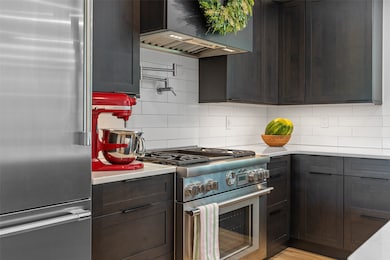9200 River Rd Bozeman, MT 59718
Estimated payment $7,000/month
Highlights
- Modern Architecture
- 2 Fireplaces
- No HOA
- Monforton Elementary School Rated A
- Steam Shower
- 2 Car Attached Garage
About This Home
Exquisite Bozeman Haven - 9200 River Rd, Montana! Step into luxury at 9200 River Rd, Bozeman, with this fully renovated three-bedroom, 2.5 bathrooms, 2,369 square-foot home on a sprawling three-quarter-acre lot. Just steps away from the tranquil Gallatin River and a premiere golf course with options for every type of golfer - beginner to pro. This serene home defines Montana living. Inside, a spa-like steam shower and soaking tub, a chef’s kitchen with quartz countertops and Thermador stainless steel appliances, and an open layout with heated floors. All thoughtfully designed for entertaining or cozy nights. The expansive outdoor space beckons for gatherings or quiet moments under Montana’s big sky. A two-car heated garage ensures year-round comfort. Ideal for families, retirees, or vacation home buyers, this modern Bozeman masterpiece blends elegance and nature. Don’t wait—schedule your showing today! This residence has a portion of the home specifically designed (and separately metered) for use as a home office, or individual(s) with in-home health care needs. (Includes ADA accessibility with a ramp to the entry door and wide halls & doors.) The main home was constructed in 1981 with the additional office/health care area constructed in 2011, including remodeling to existing home. The 2011 addition was completed by the prior owner who was permitted a variance to build an in-home medical office with ADA accessibility. This portion of the home has a separate address of 9202 River Rd and it has separately metered electricity.
Home Details
Home Type
- Single Family
Est. Annual Taxes
- $4,468
Year Built
- Built in 1981
Lot Details
- 0.74 Acre Lot
- Back Yard Fenced
- Level Lot
- Garden
- Zoning described as Mixed Use
Parking
- 2 Car Attached Garage
- Garage Door Opener
- Additional Parking
Home Design
- Modern Architecture
- Poured Concrete
- Composition Roof
- Asphalt Roof
Interior Spaces
- 2,368 Sq Ft Home
- Property has 1 Level
- 2 Fireplaces
- Basement
- Crawl Space
Kitchen
- Oven or Range
- Stove
- Dishwasher
Bedrooms and Bathrooms
- 3 Bedrooms
- Soaking Tub
- Steam Shower
Laundry
- Dryer
- Washer
Accessible Home Design
- Accessible Hallway
- Accessible Approach with Ramp
Outdoor Features
- Courtyard
- Patio
- Fire Pit
- Shed
Utilities
- Heating System Uses Gas
- Hot Water Heating System
- Separate Meters
- Underground Utilities
- Natural Gas Connected
- Private Water Source
- Water Softener
- Septic Tank
- Private Sewer
- High Speed Internet
- Cable TV Available
Community Details
- No Home Owners Association
- Edgewater Acres Subdivision
Listing and Financial Details
- Assessor Parcel Number 06079710402040000
Map
Home Values in the Area
Average Home Value in this Area
Tax History
| Year | Tax Paid | Tax Assessment Tax Assessment Total Assessment is a certain percentage of the fair market value that is determined by local assessors to be the total taxable value of land and additions on the property. | Land | Improvement |
|---|---|---|---|---|
| 2025 | $3,089 | $784,600 | $0 | $0 |
| 2024 | $4,468 | $807,300 | $0 | $0 |
| 2023 | $4,194 | $785,900 | $0 | $0 |
| 2022 | $2,695 | $386,400 | $0 | $0 |
| 2021 | $3,013 | $386,400 | $0 | $0 |
| 2020 | $2,954 | $374,800 | $0 | $0 |
| 2019 | $2,911 | $374,800 | $0 | $0 |
| 2018 | $2,770 | $320,500 | $0 | $0 |
| 2017 | $2,494 | $320,500 | $0 | $0 |
| 2016 | $2,129 | $255,900 | $0 | $0 |
| 2015 | $2,030 | $255,900 | $0 | $0 |
| 2014 | $1,772 | $134,779 | $0 | $0 |
Property History
| Date | Event | Price | List to Sale | Price per Sq Ft | Prior Sale |
|---|---|---|---|---|---|
| 06/01/2025 06/01/25 | For Sale | $1,260,000 | +21.7% | $532 / Sq Ft | |
| 08/21/2023 08/21/23 | Sold | -- | -- | -- | View Prior Sale |
| 07/19/2023 07/19/23 | Pending | -- | -- | -- | |
| 06/12/2023 06/12/23 | For Sale | $1,035,000 | +216.5% | $437 / Sq Ft | |
| 10/26/2015 10/26/15 | Sold | -- | -- | -- | View Prior Sale |
| 09/26/2015 09/26/15 | Pending | -- | -- | -- | |
| 06/22/2015 06/22/15 | For Sale | $327,000 | -- | $138 / Sq Ft |
Purchase History
| Date | Type | Sale Price | Title Company |
|---|---|---|---|
| Warranty Deed | -- | Titleone | |
| Warranty Deed | -- | Security Title Company | |
| Interfamily Deed Transfer | -- | None Available | |
| Warranty Deed | -- | Montana Titl & Escrow |
Mortgage History
| Date | Status | Loan Amount | Loan Type |
|---|---|---|---|
| Previous Owner | $260,000 | New Conventional |
Source: Montana Regional MLS
MLS Number: 30051012
APN: 06-0797-10-4-02-04-0000
- 9200 & 9202 River Rd
- 27901 Norris Rd Unit 89
- 101 Milky Way Dr
- 106 Milky Way Dr
- 9704 River Rd
- TBD River Rd
- 26 Locomotive Loop
- 223 New Ventures Dr Unit E
- 223 New Ventures Dr Unit D
- 247 New Ventures Dr Unit B
- 37 Voyager Ln
- 817 Milky Way Dr Unit B
- Lot 2 River Rd
- Lot 5 River Rd
- 93 Cedar Shade Ln
- Lot 3 River Rd
- 20 Prairie Grass Ct Unit B
- 51 Forest Grove Ln
- 158 Tail Feather Ln Unit C
- 84 Tail Feather Ln Unit B
- 1542 Cobb Hill Rd
- 160 Jackie Jo Jct
- 863 Hulbert Rd W
- 5242 Fallon St Unit FL3-ID1339972P
- 5242 Fallon St Unit FL3-ID1339970P
- 5242 Fallon St Unit FL3-ID1339977P
- 5242 Fallon St Unit FL3-ID1339979P
- 410 Pond Lily Dr
- 5242-5290 Fallon St
- 1140 Abigail Ln
- 1100 Rosa Way
- 4650 W Garfield St
- 1595 Twin Lakes Ave
- 4643 Bembrick St Unit 2C
- 4555 Fallon St
- 4635 Bembrick St Unit 1C
- 4559 Alexander St
- 4489 Alexander St Unit ID1292384P
- 715 Thrice Lp
- 603 Mira Way
