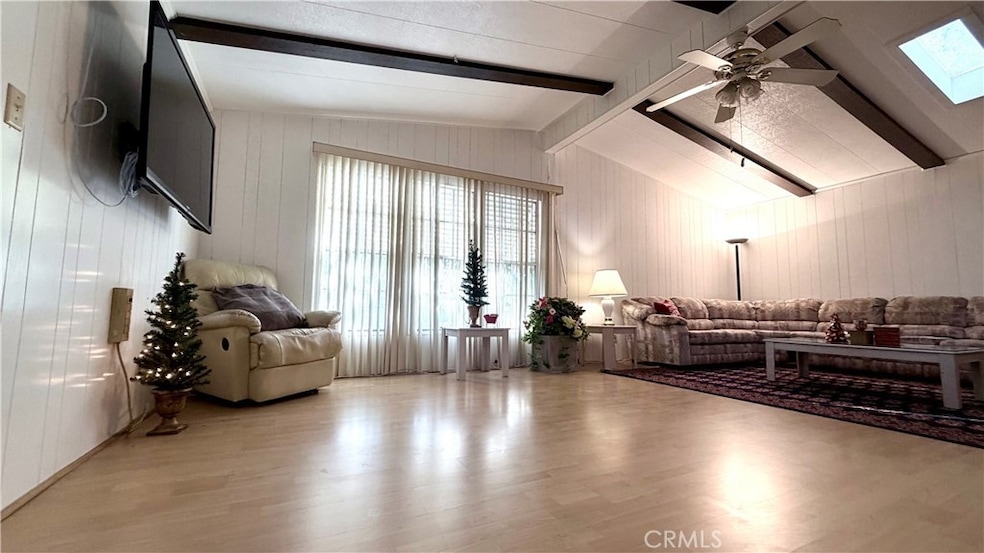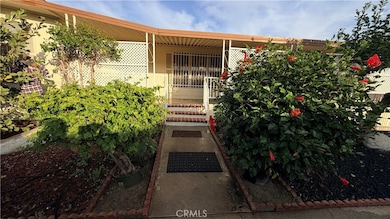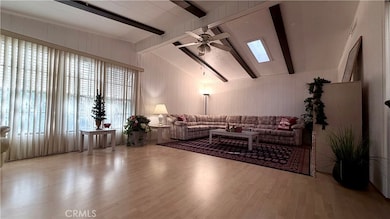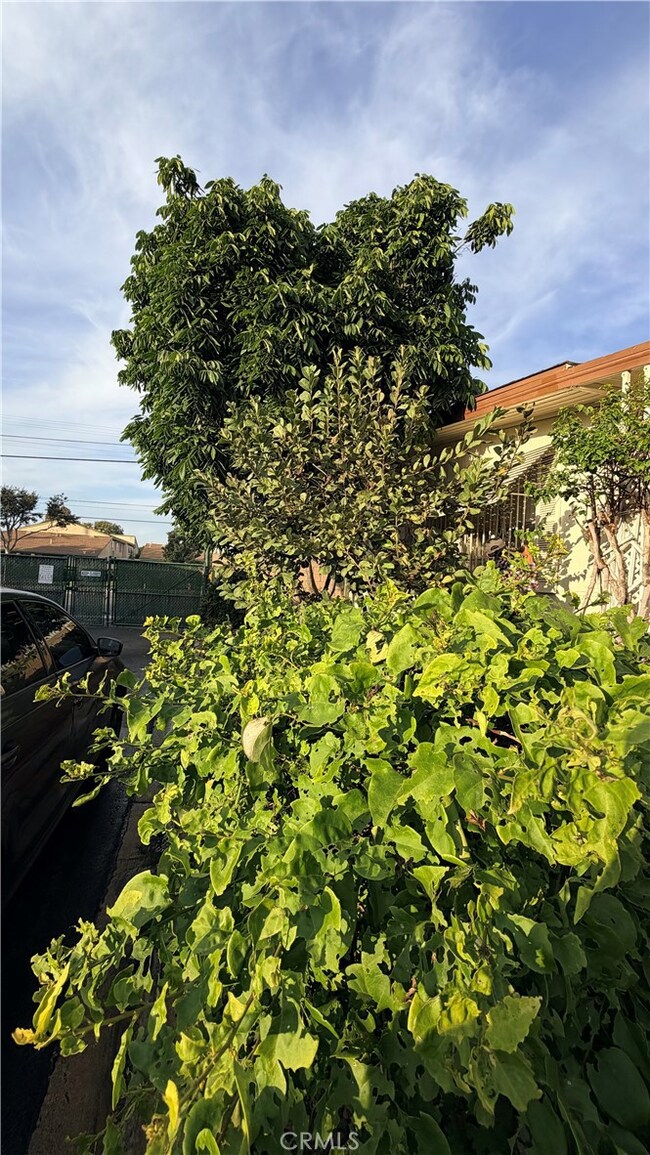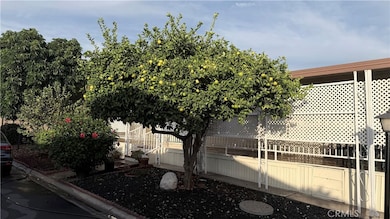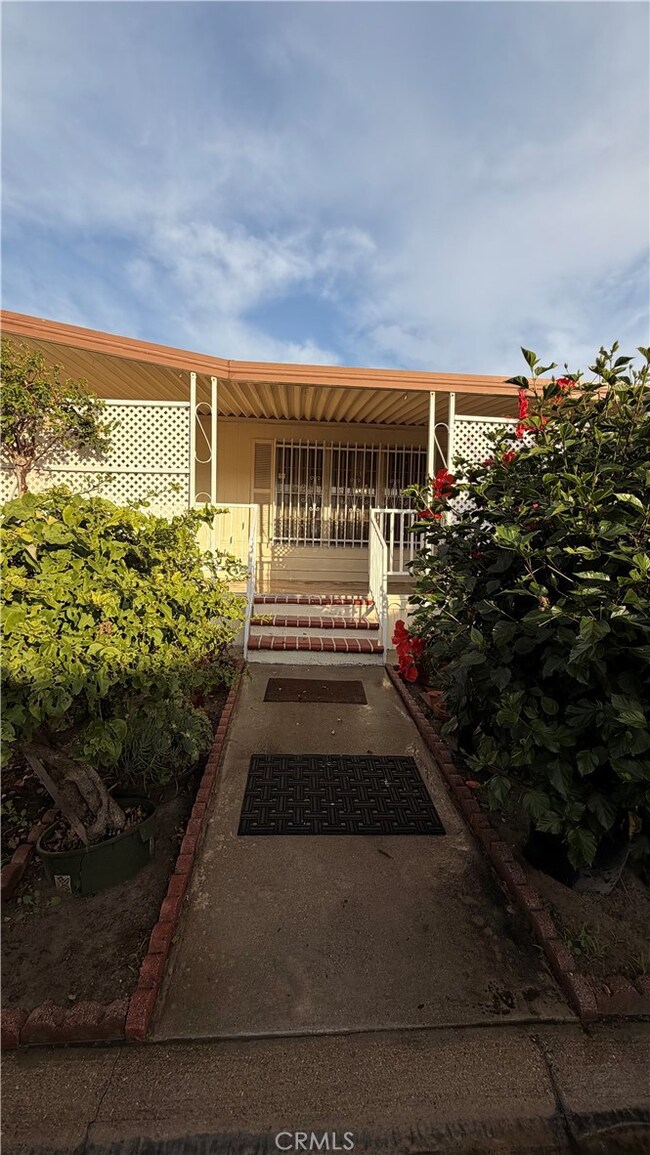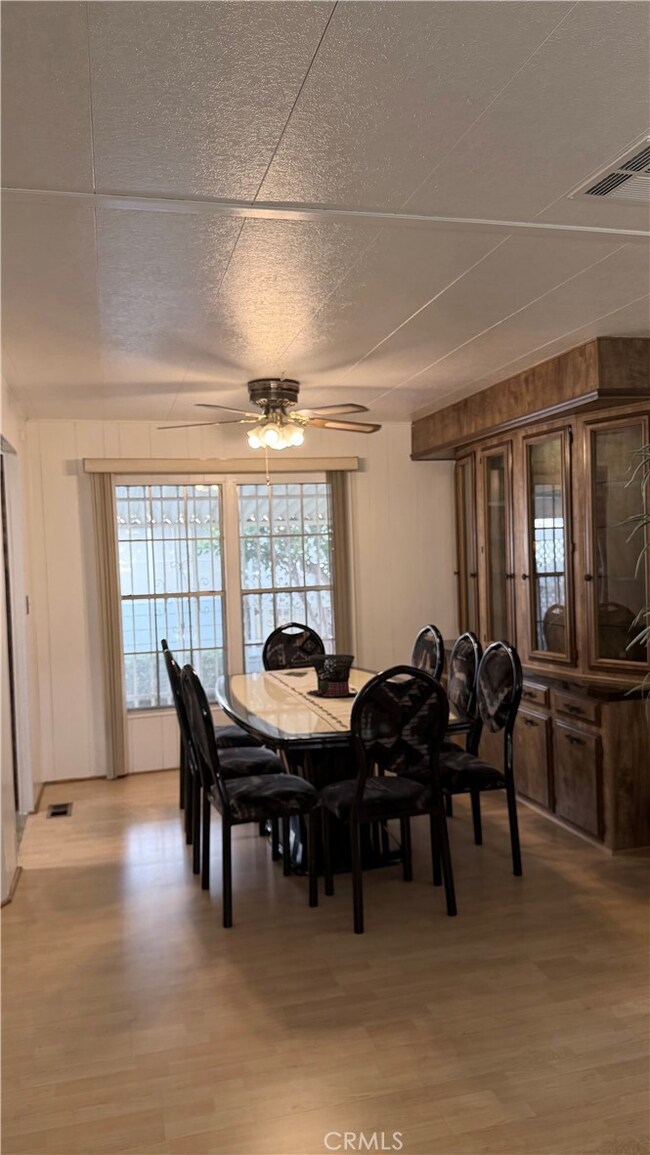9200 Westminster Blvd Unit 35 Westminster, CA 92683
Little Saigon NeighborhoodEstimated payment $1,748/month
Highlights
- Fitness Center
- Active Adult
- City Lights View
- Heated In Ground Pool
- Gated Community
- 3.79 Acre Lot
About This Home
Welcome to this spacious 3-bedroom, 2-bath triple-wide home offering approximately 1,976 sq. ft. of comfortable living space in the heart of Little Saigon. Ideally situated on a desirable corner lot, this home is within walking distance to shopping centers, supermarkets, restaurants, medical offices, schools, and bus stops—putting endless amenities right at your doorstep.
Located in a quiet, clean, and well-maintained 55+/49+ senior community, this home provides a peaceful lifestyle with resort-style amenities including a pool, spa, gym, and clubhouse at Somerset Park. Inside, you’ll find fresh interior paint and two large living rooms perfect for entertaining or flexible living arrangements. The home also features a built-in bar and a small office, ideal for remote work or hobbies. Spacious kitchen with double wall oven and pantry. The exterior has been freshly cleaned with touch-up paint, new vinyl wood flooring at front porch, and the property includes multiple fruit trees, adding extra charm to the corner lot.
A rare opportunity to own a spacious triple-wide in a prime location within a sought-after senior community—don’t miss it! Stay tune for more photos coming soon!
Listing Agent
Lifetime Realty Inc Brokerage Phone: 714-360-4058 License #02019315 Listed on: 11/14/2025
Property Details
Home Type
- Manufactured Home
Year Built
- Built in 1976 | Remodeled
Lot Details
- 3.79 Acre Lot
- Density is up to 1 Unit/Acre
- Land Lease of $2,095 per month
Home Design
- Entry on the 2nd floor
- Cosmetic Repairs Needed
- Raised Foundation
Interior Spaces
- 1,976 Sq Ft Home
- 1-Story Property
- Open Floorplan
- Furnished
- Built-In Features
- Bar
- Beamed Ceilings
- High Ceiling
- Ceiling Fan
- Panel Doors
- Formal Entry
- Separate Family Room
- Living Room
- Home Office
- Storage
- City Lights Views
- Carbon Monoxide Detectors
Kitchen
- Gas Oven
- Gas Range
- Dishwasher
- Formica Countertops
Bedrooms and Bathrooms
- 3 Bedrooms
- 2 Full Bathrooms
- Formica Counters In Bathroom
- Dual Vanity Sinks in Primary Bathroom
- Bathtub with Shower
- Walk-in Shower
Laundry
- Laundry Room
- Dryer
- Washer
Parking
- Carport
- Public Parking
- Parking Deck
- On-Street Parking
- Parking Lot
Pool
- Heated In Ground Pool
- Heated Spa
- In Ground Spa
Mobile Home
- Mobile home included in the sale
- Mobile Home Model is Aquarius
- Mobile Home is 12 x 40 Feet
- Manufactured Home
Utilities
- Central Air
- Source of electricity is unknown
- Natural Gas Connected
- Water Heater
Additional Features
- Exterior Lighting
- Urban Location
Listing and Financial Details
- Tax Lot LPT
- Tax Tract Number 88905
- Assessor Parcel Number 89055035
Community Details
Overview
- Active Adult
- No Home Owners Association
- Built by Golden West
- Summerset Mobile Estates | Phone (714) 894-7766
Amenities
- Clubhouse
Recreation
- Fitness Center
- Community Pool
- Community Spa
Pet Policy
- Pets Allowed
- Pet Size Limit
Security
- Resident Manager or Management On Site
- Controlled Access
- Gated Community
Map
Home Values in the Area
Average Home Value in this Area
Property History
| Date | Event | Price | List to Sale | Price per Sq Ft |
|---|---|---|---|---|
| 11/14/2025 11/14/25 | Price Changed | $278,400 | -90.0% | $141 / Sq Ft |
| 11/14/2025 11/14/25 | For Sale | $2,784,000 | -- | $1,409 / Sq Ft |
Source: California Regional Multiple Listing Service (CRMLS)
MLS Number: PW25260390
- 9200 Westminster Blvd Unit 25
- 9141 Jennrich Ave
- 13839 Magnolia St
- 8866 Grandville Cir
- 13711 Magnolia St
- 8784 Hewitt Place Unit 12
- 8902 Mcclure Ave
- 14362 Bushard St Unit 39
- 14362 Bushard St Unit 109
- 9175 Sabre Ln
- 13392 Magnolia St
- 14642 Birch St
- 13782 Newland St
- 14572 Purdy St
- 9906 13th St
- 14702 Purdy St
- 8412 Sterling Way
- 8442 Trask Ave
- 10061 15th St
- 9691 Central Ave
- 13392 Magnolia St Unit 13392-B
- 13392 Magnolia St Unit 13392-G
- 9455 Luders Ave
- 9031 Bestel Ave
- 19 Sorbonne St
- 8300-8322 Westminster Blvd
- 9155 Central Ave
- 13212 Magnolia St
- 8190 13th St
- 14881 Newland St
- 14881 Newland St
- 10028 Garden Grove Blvd
- 14751 Monroe St
- 13171 Monroe St
- 9791 Acacia Ave
- 15123 Brookhurst St
- 7791 15th St
- 7797 15th St
- 7795 15th St
- 13031 Monroe St
