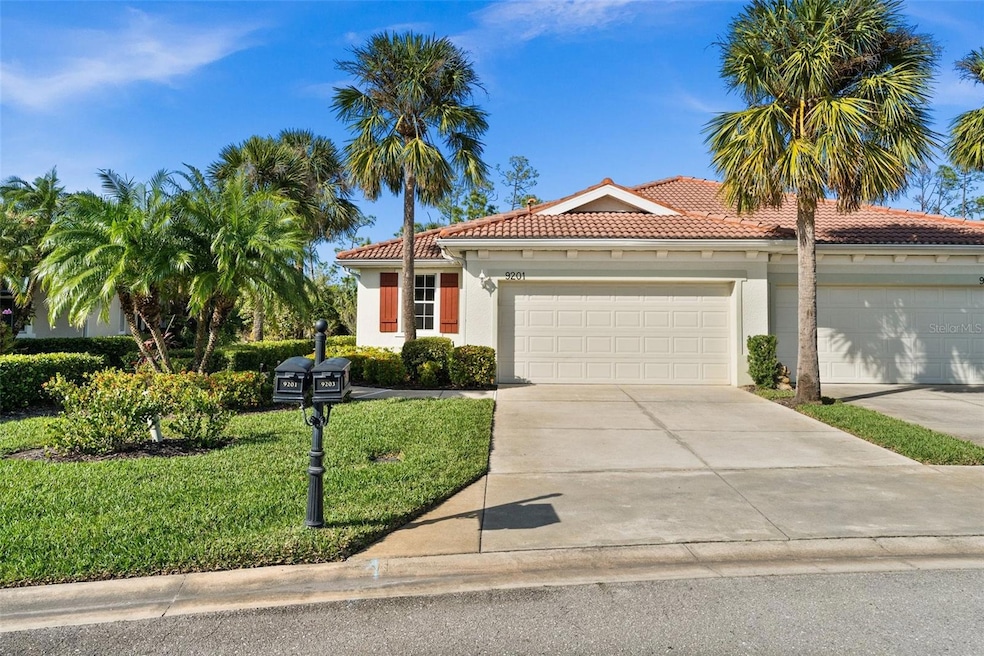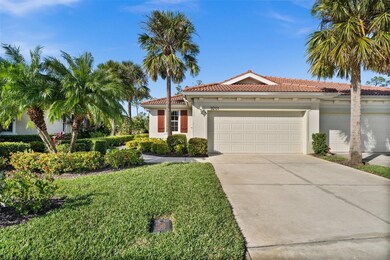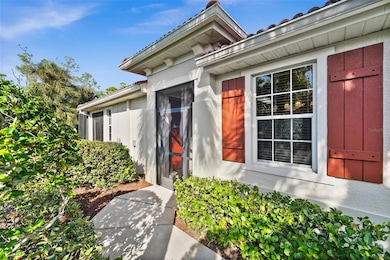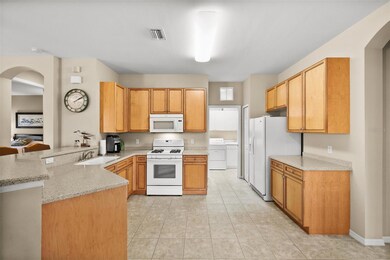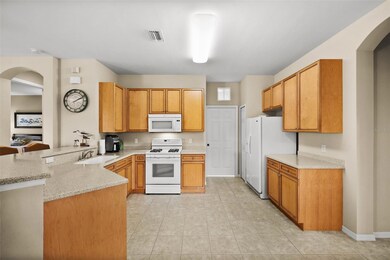
9201 Aviano Dr Fort Myers, FL 33913
Pelican Preserve NeighborhoodEstimated payment $2,719/month
Highlights
- Golf Course Community
- Above Ground Spa
- Gated Community
- Fitness Center
- Fishing
- Golf Course View
About This Home
Investors check out this rental opportunity! Hurricane safe windows and doors, and natural gas for cooking and hot water....you can't beat these desirable features. PLUS the home comes with a ONE YEAR WARRANTY from Home Tech! All this and the home is furnished and situated in the highly sought-after 55+ Pelican Preserve Treviso neighborhood! This barely lived-in villa has been well maintained and ready for you to move in and enjoy the Florida lifestyle. Relax on your extended lanai with quiet preserve and golf course views while soaking in your private hot tub. The garage is a standout feature, offering impressive space that will make your neighbors envious. Inside, you’ll find abundant closet storage throughout the home, as well as extra cabinets in the laundry area, making it easy to organize all your belongings, whether this is your full-time residence or seasonal retreat. The home offers a split bedroom layout designed with privacy in mind, featuring two bedrooms on opposite sides of the home and a central living area which includes the living room, kitchen, and dining space. Owners love this villa’s location, with convenient access to the neighborhood’s front gate and a quick drive to the vibrant town center. Pelican Preserve offers an incredible array of amenities, including optional social and golf memberships, providing endless opportunities to stay active and engaged.Located close to I-75 and RSW International Airport, this home is perfectly positioned for easy travel and access to all of Southwest Florida. Don’t miss the chance to own this beautiful villa and start living the dream today!
Home Details
Home Type
- Single Family
Est. Annual Taxes
- $3,977
Year Built
- Built in 2004
Lot Details
- 7,492 Sq Ft Lot
- Southeast Facing Home
- Mature Landscaping
- Property is zoned SDA
HOA Fees
Parking
- 2 Car Attached Garage
- Garage Door Opener
- Driveway
Property Views
- Golf Course
- Woods
Home Design
- Patio Home
- Block Foundation
- Slab Foundation
- Tile Roof
- Block Exterior
- Stucco
Interior Spaces
- 1,227 Sq Ft Home
- 1-Story Property
- Open Floorplan
- Furnished
- Ceiling Fan
- Blinds
- Sliding Doors
- Living Room
Kitchen
- Cooktop
- Microwave
- Freezer
- Dishwasher
- Solid Surface Countertops
- Solid Wood Cabinet
- Disposal
Flooring
- Carpet
- Ceramic Tile
Bedrooms and Bathrooms
- 2 Bedrooms
- Split Bedroom Floorplan
- Walk-In Closet
- 2 Full Bathrooms
Laundry
- Laundry Room
- Dryer
- Washer
Home Security
- Security Gate
- Storm Windows
- Fire and Smoke Detector
Outdoor Features
- Above Ground Spa
- Covered patio or porch
Utilities
- Central Heating and Cooling System
- Thermostat
- Underground Utilities
- Natural Gas Connected
- Gas Water Heater
- Cable TV Available
Additional Features
- Reclaimed Water Irrigation System
- Property is near a golf course
Listing and Financial Details
- Visit Down Payment Resource Website
- Legal Lot and Block A / 110A
- Assessor Parcel Number 35-44-25-P2-0110A.0540
- $1,325 per year additional tax assessments
Community Details
Overview
- Association fees include 24-Hour Guard, cable TV, common area taxes, pool, escrow reserves fund, internet, ground maintenance, management, pest control, private road, recreational facilities, security
- Gloria Coronado Association
- Visit Association Website
- Kw Property Managment And Consulting Association, Phone Number (239) 985-1769
- Sun City Center Ft Myers Prcl A Subdivision
- The community has rules related to building or community restrictions, deed restrictions, allowable golf cart usage in the community, no truck, recreational vehicles, or motorcycle parking, vehicle restrictions
Amenities
- Restaurant
- Clubhouse
Recreation
- Golf Course Community
- Tennis Courts
- Community Basketball Court
- Pickleball Courts
- Recreation Facilities
- Fitness Center
- Community Pool
- Community Spa
- Fishing
- Dog Park
Security
- Security Guard
- Gated Community
Map
Home Values in the Area
Average Home Value in this Area
Tax History
| Year | Tax Paid | Tax Assessment Tax Assessment Total Assessment is a certain percentage of the fair market value that is determined by local assessors to be the total taxable value of land and additions on the property. | Land | Improvement |
|---|---|---|---|---|
| 2024 | $3,977 | $172,690 | -- | -- |
| 2023 | $3,895 | $167,660 | $0 | $0 |
| 2022 | $3,846 | $162,777 | $0 | $0 |
| 2021 | $3,839 | $161,761 | $61,409 | $100,352 |
| 2020 | $3,750 | $155,854 | $60,265 | $95,589 |
| 2019 | $4,368 | $151,815 | $57,173 | $94,642 |
| 2018 | $2,950 | $119,857 | $0 | $0 |
| 2017 | $2,859 | $117,392 | $0 | $0 |
| 2016 | $2,820 | $152,179 | $40,425 | $111,754 |
| 2015 | $2,803 | $154,705 | $39,375 | $115,330 |
| 2014 | $2,774 | $133,905 | $34,125 | $99,780 |
| 2013 | -- | $121,906 | $21,525 | $100,381 |
Property History
| Date | Event | Price | Change | Sq Ft Price |
|---|---|---|---|---|
| 04/22/2025 04/22/25 | Pending | -- | -- | -- |
| 04/11/2025 04/11/25 | Price Changed | $315,000 | -3.1% | $257 / Sq Ft |
| 03/27/2025 03/27/25 | Price Changed | $325,000 | -5.8% | $265 / Sq Ft |
| 02/25/2025 02/25/25 | Price Changed | $344,900 | -1.4% | $281 / Sq Ft |
| 01/08/2025 01/08/25 | For Sale | $349,900 | +66.6% | $285 / Sq Ft |
| 12/30/2019 12/30/19 | Sold | $210,000 | -6.7% | $179 / Sq Ft |
| 11/30/2019 11/30/19 | Pending | -- | -- | -- |
| 05/07/2019 05/07/19 | For Sale | $225,000 | -- | $192 / Sq Ft |
Purchase History
| Date | Type | Sale Price | Title Company |
|---|---|---|---|
| Warranty Deed | $210,000 | Florida Hometown T&E Llc | |
| Special Warranty Deed | $263,300 | First Fidelity Title Inc |
Mortgage History
| Date | Status | Loan Amount | Loan Type |
|---|---|---|---|
| Open | $199,500 | New Conventional | |
| Previous Owner | $210,632 | Fannie Mae Freddie Mac |
Similar Homes in Fort Myers, FL
Source: Stellar MLS
MLS Number: C7502851
APN: 35-44-25-P2-0110A.0540
- 9241 Aviano Dr
- 9310 Aviano Dr Unit 101
- 9318 Aviano Dr Unit 202
- 10605 Tirano Ct
- 9350 Trieste Dr
- 9284 Trieste Dr
- 9373 Aviano Dr
- 10351 Whispering Palms Dr Unit 105
- 10344 Whispering Palms Dr Unit 1904
- 9019 Triangle Palm Ln
- 10331 Whispering Palms Dr
- 9011 Prosperity Way
- 9025 Prosperity Way
- 9256 Breno Dr
- 9022 Prosperity Way
- 9292 Breno Dr
- 9078 Triangle Palm Ln
- 9055 Prosperity Way
- 10760 Ravenna Way
- 10550 Amiata Way Unit 202
