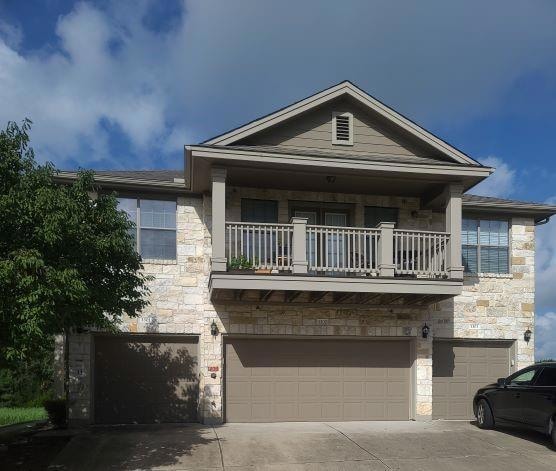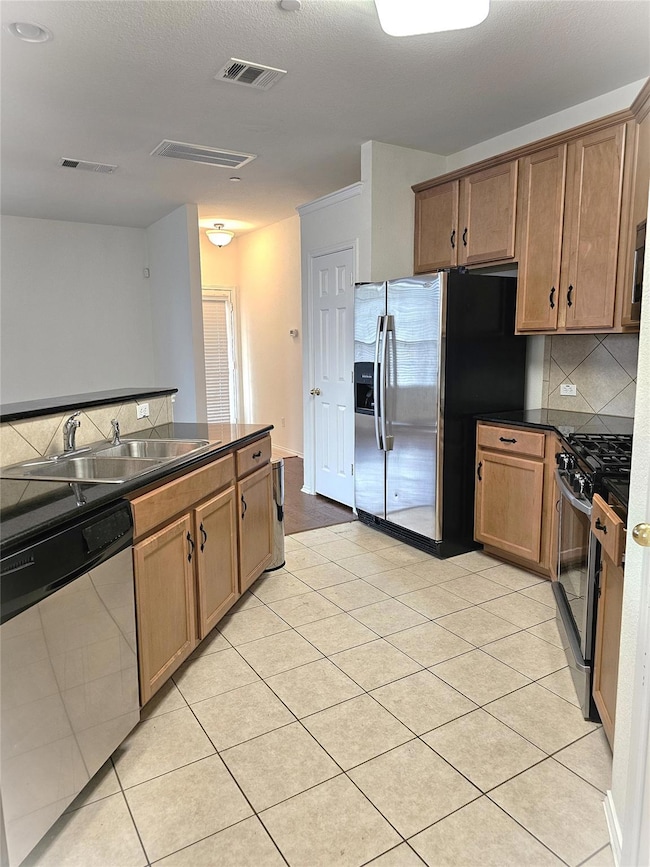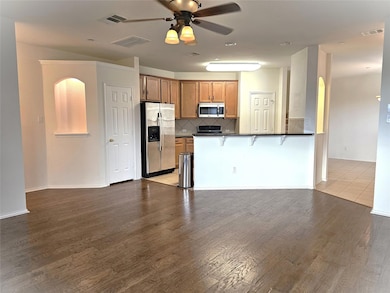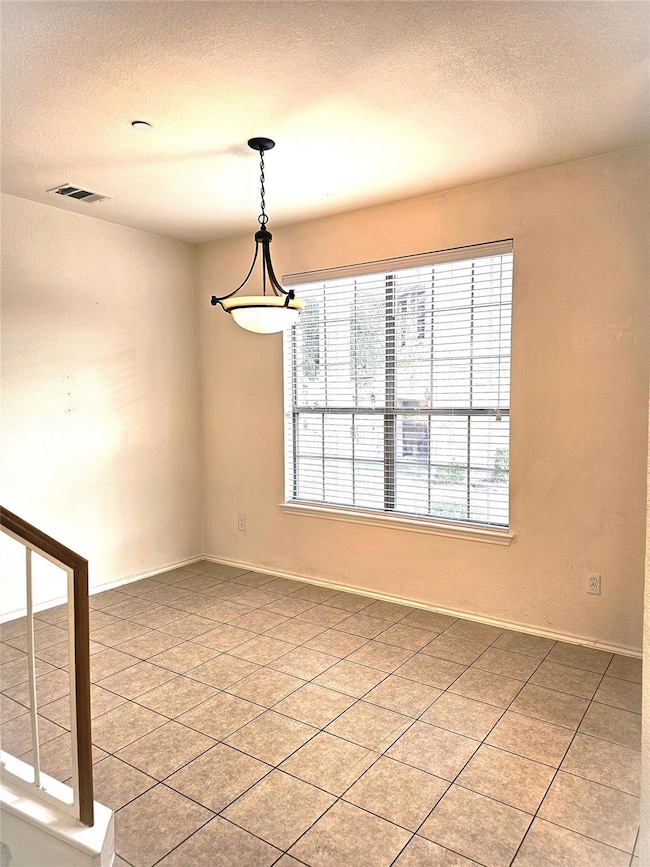9201 Brodie Ln Unit 3302 Austin, TX 78748
Cherry Creek NeighborhoodHighlights
- Two Primary Bathrooms
- Deck
- Park or Greenbelt View
- Cowan Elementary School Rated A-
- Wood Flooring
- Community Pool
About This Home
Gorgeous two-story condo home in South Austin. Located in Brodie Heights Condominiums off Brodie Lane. This beautiful,
modern 2BD/2.5BA condo home offers modern features throughout, including hardwood and carpet flooring, tall ceilings,
recessed lighting, modern fixtures, and clerestory windows that bring in abundant natural light. The bright open floor plan
on the main level is perfect for entertaining and staying connected from the kitchen. Upgraded black granite countertops
in the kitchen. Upgraded appliances. The Owner’s Suite is the perfect getaway for rest and relaxation and boasts a
spacious walk-in closet and a luxurious private en-suite bathroom with dual vanity and jetted tub. This condo home offers
a private fenced-in yard that is waiting for you to relax, overlooking the green belt. Walking distance to Cowan Elementary School, and a mini grocery across the street (that was open throughout the snowstorm!). Enjoy the close by Stephenson
Nature Preserve with winding trails and art sculptures, gorgeous Longview Park, and Karst Preserve. Adjacent
neighborhoods are perfect for long evening strolls. Tons of fantastic restaurants in the area. Just 15 minutes to Downtown
Austin. Quick drive to South Park Meadows, the Sunset Valley shops on Brodie Lane, Arbor Trails, and the Alamo
Draft House at Slaughter Lane. Super close to the burgeoning South Manchaca entertainment district. Easy access to Mopac &
I-35. This area of town feels like country living, in the heart of the big city.
Listing Agent
Dash Realty Brokerage Phone: (512) 222-3406 License #0567913 Listed on: 10/24/2025

Condo Details
Home Type
- Condominium
Est. Annual Taxes
- $6,756
Year Built
- Built in 2008
Lot Details
- Southwest Facing Home
- Back Yard Fenced
Parking
- 2 Car Garage
Home Design
- Slab Foundation
- Asphalt Roof
- Stone Siding
- HardiePlank Type
Interior Spaces
- 1,391 Sq Ft Home
- 2-Story Property
- Furnished or left unfurnished upon request
- Ceiling Fan
- Insulated Windows
- Shutters
- Blinds
- Window Screens
- Wood Flooring
- Park or Greenbelt Views
- Security System Owned
- Washer and Dryer
Kitchen
- Electric Oven
- Free-Standing Gas Range
- Microwave
- Dishwasher
- Disposal
Bedrooms and Bathrooms
- 2 Bedrooms
- Two Primary Bathrooms
Outdoor Features
- Deck
Schools
- Cowan Elementary School
- Covington Middle School
- Bowie High School
Utilities
- Central Heating
- Natural Gas Connected
- Phone Available
- Cable TV Available
Listing and Financial Details
- Security Deposit $1,995
- Tenant pays for all utilities, cable TV, electricity, gas, grounds care, insurance, internet, repairs, sewer, telephone, trash collection, water
- The owner pays for association fees
- 12 Month Lease Term
- $75 Application Fee
- Assessor Parcel Number 04222804320000
Community Details
Overview
- 252 Units
- Brodie Heights Condo Amd Subdivision
Amenities
- Common Area
Recreation
- Community Pool
Pet Policy
- Limit on the number of pets
- Pet Deposit $300
- Dogs and Cats Allowed
- Breed Restrictions
- Medium pets allowed
Security
- Carbon Monoxide Detectors
- Fire and Smoke Detector
- Fire Sprinkler System
Map
Source: Unlock MLS (Austin Board of REALTORS®)
MLS Number: 7933190
APN: 775203
- 9201 Brodie Ln Unit 1002
- 9201 Brodie Ln Unit 4302
- 9201 Brodie Ln Unit 1501
- 9201 Brodie Ln Unit 2001
- 8802 Peppergrass Cove
- 3101 Davis Ln Unit 5303
- 3000 Cohoba Dr
- 3302 Silkgrass Bend
- 2952 Cohoba Dr
- 8945 Parker Ranch Cir Unit B
- 8940 Parker Ranch Cir Unit B
- 9401 Bernoulli Dr
- 9517 Linkmeadow Dr
- 9513 Linkmeadow Dr
- 9401 Notches Dr
- 8501 Bismark Cove
- 8601 W Gate Blvd Unit 2104
- 8601 W Gate Blvd Unit 2201
- 8601 W Gate Blvd Unit 4103
- 8601 W Gate Blvd Unit 4203
- 9201 Brodie Ln Unit 101
- 8700 Brodie Ln
- 8940 Parker Ranch Cir Unit B
- 8515 Brodie Ln
- 8600 Brodie Ln
- 2917 Zeke Bend
- 3226 W Slaughter Ln
- 8408 Siskin Cove
- 8402 Siskin Cove
- 2900 Lagerway Cove
- 9700 Sugar Hill Dr Unit A
- 3308 Dunliegh Dr Unit A
- 8508 Apple Carrie Cove Unit A
- 8105 Dunn St Unit B
- 9614 Nightjar Dr Unit A
- 3609 Leafield Dr Unit A
- 2915 Aftonshire Way
- 3701 Leafield Dr Unit B
- 8203 A W West Gate Blvd Unit A
- 8122 W Gate Blvd Unit B






