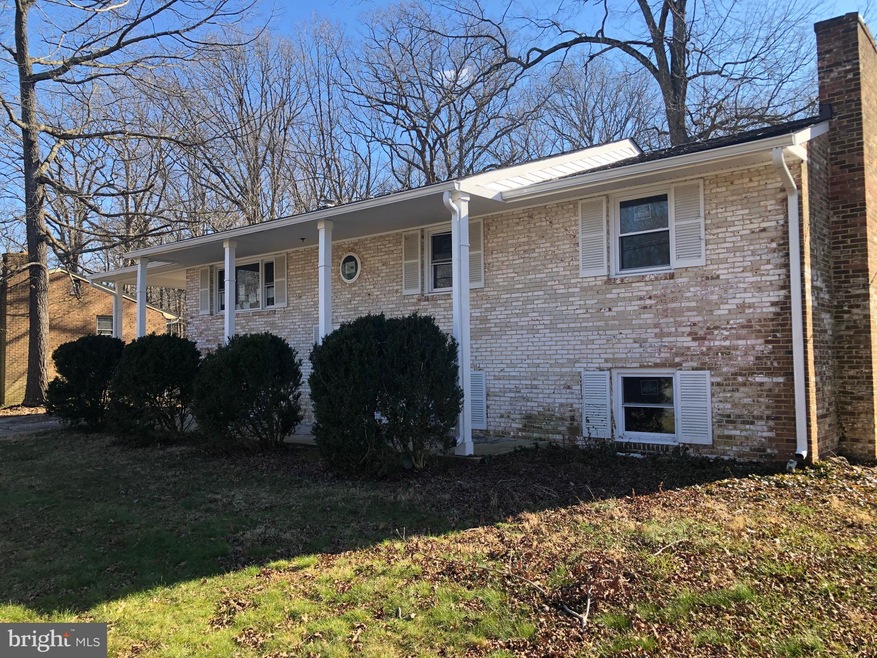
9201 Cheltenham Dr Brandywine, MD 20613
Highlights
- View of Trees or Woods
- Patio
- Central Air
- No HOA
- 1 Attached Carport Space
- Wood Burning Fireplace
About This Home
As of October 2021BUILD BACK BETTER!! This Split-Level home is awaiting your design ideas, and offer the space to let your imagination run wild! Situated in the popular Cheltenham Woods Neighborhood, this home backs to plenty of mature shade trees, and offers and easy commute to major commuter destinations. The foot print of the floor plan includes 4 bedrooms, 2.5 baths, living and rec room with fireplace, a kitchen and separate dining room. It is currently a shell and will need a full rehab, sold as is for cash renovation financing or hard money loan.
Last Agent to Sell the Property
Dehanas Real Estate Services License #515997 Listed on: 01/29/2021
Home Details
Home Type
- Single Family
Est. Annual Taxes
- $5,181
Year Built
- Built in 1969
Lot Details
- 0.46 Acre Lot
- Property is zoned RR
Home Design
- Split Foyer
- Fixer Upper
- Brick Exterior Construction
- Frame Construction
Interior Spaces
- Property has 2 Levels
- Wood Burning Fireplace
- Views of Woods
- Unfinished Basement
- Walk-Out Basement
Bedrooms and Bathrooms
Parking
- 1 Parking Space
- 1 Attached Carport Space
- Driveway
Outdoor Features
- Patio
Utilities
- Central Air
- Heat Pump System
- Electric Water Heater
Community Details
- No Home Owners Association
- Cheltenham Woods Subdivision
Listing and Financial Details
- Tax Lot 9
- Assessor Parcel Number 17111152222
Ownership History
Purchase Details
Home Financials for this Owner
Home Financials are based on the most recent Mortgage that was taken out on this home.Purchase Details
Home Financials for this Owner
Home Financials are based on the most recent Mortgage that was taken out on this home.Purchase Details
Purchase Details
Purchase Details
Home Financials for this Owner
Home Financials are based on the most recent Mortgage that was taken out on this home.Purchase Details
Similar Homes in Brandywine, MD
Home Values in the Area
Average Home Value in this Area
Purchase History
| Date | Type | Sale Price | Title Company |
|---|---|---|---|
| Deed | $446,000 | Old Republic National Title | |
| Special Warranty Deed | $290,000 | Accommodation | |
| Trustee Deed | $210,513 | Attorney | |
| Deed | $136,744 | -- | |
| Deed | $146,900 | -- | |
| Deed | $150,210 | -- |
Mortgage History
| Date | Status | Loan Amount | Loan Type |
|---|---|---|---|
| Open | $437,921 | FHA | |
| Previous Owner | $15,610 | New Conventional | |
| Previous Owner | $294,351 | Purchase Money Mortgage | |
| Previous Owner | $146,115 | No Value Available |
Property History
| Date | Event | Price | Change | Sq Ft Price |
|---|---|---|---|---|
| 10/01/2021 10/01/21 | Sold | $446,000 | +1.4% | $166 / Sq Ft |
| 08/03/2021 08/03/21 | Pending | -- | -- | -- |
| 06/17/2021 06/17/21 | For Sale | $439,900 | +51.7% | $164 / Sq Ft |
| 03/12/2021 03/12/21 | Sold | $290,000 | +28.9% | $216 / Sq Ft |
| 02/09/2021 02/09/21 | Pending | -- | -- | -- |
| 01/29/2021 01/29/21 | For Sale | $224,900 | -- | $167 / Sq Ft |
Tax History Compared to Growth
Tax History
| Year | Tax Paid | Tax Assessment Tax Assessment Total Assessment is a certain percentage of the fair market value that is determined by local assessors to be the total taxable value of land and additions on the property. | Land | Improvement |
|---|---|---|---|---|
| 2024 | $5,741 | $377,267 | $0 | $0 |
| 2023 | $4,114 | $369,933 | $0 | $0 |
| 2022 | $5,521 | $362,600 | $78,200 | $284,400 |
| 2021 | $5,352 | $351,167 | $0 | $0 |
| 2020 | $5,182 | $339,733 | $0 | $0 |
| 2019 | $4,701 | $328,300 | $76,600 | $251,700 |
| 2018 | $4,550 | $297,233 | $0 | $0 |
| 2017 | $3,627 | $266,167 | $0 | $0 |
| 2016 | -- | $235,100 | $0 | $0 |
| 2015 | $3,160 | $235,100 | $0 | $0 |
| 2014 | $3,160 | $235,100 | $0 | $0 |
Agents Affiliated with this Home
-
Don DeHanas

Seller's Agent in 2021
Don DeHanas
Dehanas Real Estate Services
(301) 399-5475
2 in this area
19 Total Sales
-
Boni Vinter

Seller's Agent in 2021
Boni Vinter
Samson Properties
(703) 298-6700
3 in this area
132 Total Sales
-
Warren Shelton

Buyer's Agent in 2021
Warren Shelton
Weichert Corporate
1 in this area
12 Total Sales
-
Rachael Smith

Buyer's Agent in 2021
Rachael Smith
Kevin Turner
(240) 802-0537
1 in this area
18 Total Sales
Map
Source: Bright MLS
MLS Number: MDPG595252
APN: 11-1152222
- 9109 Cheltenham Dr
- 9604 Middleridge Ct
- 13411 Old Indian Head Rd
- 13604 Missouri Ave
- 13440 Old Indian Head Rd
- 13304 Crain Hwy
- 12444 Lusbys Ln
- 13706 Old Indian Head Rd
- 12440 Lusbys Ln
- 16014 Pitch Pine Ct
- Annapolis Plan at Summergreen - Estates
- Kingsport II Plan at Summergreen - Estates
- Monterey II Plan at Summergreen - Estates
- Emory II - Craftsman Plan at Pinehurst
- 13800 Keller Way
- 12412 Lusbys Ln
- 12408 Lusbys Ln
- 8509 Branch Side Way
- 8509 Branch Side Way Unit E
- 8503 Branch Side Way Unit B






