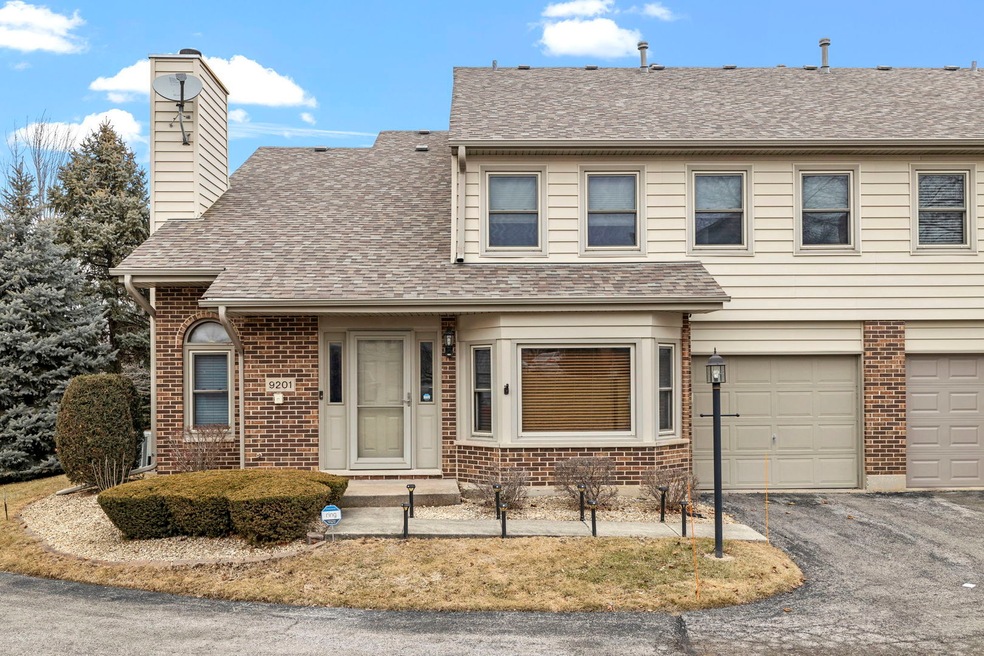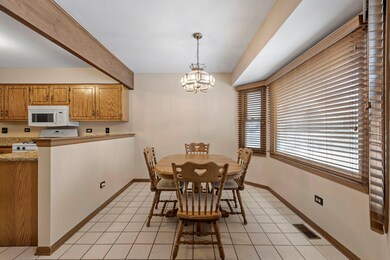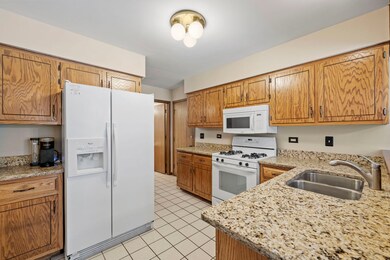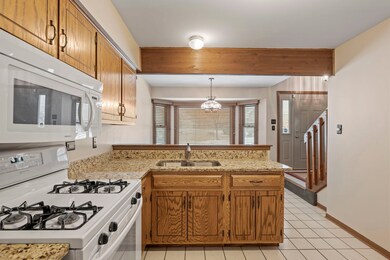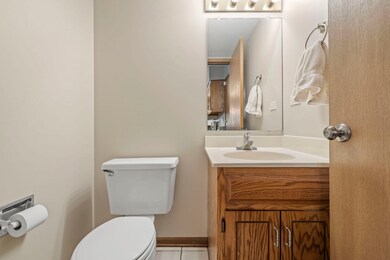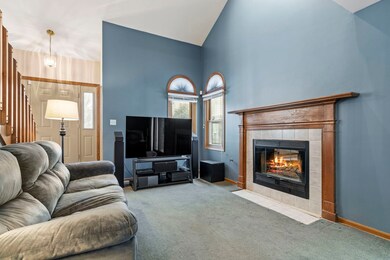
9201 Cliffside Ln Unit 55A Orland Park, IL 60462
Central Orland NeighborhoodHighlights
- Loft
- Laundry Room
- Central Air
- Jerling Junior High School Rated A-
- Ceramic Tile Flooring
- Dining Room
About This Home
As of April 2025This well-maintained 2-bedroom + LOFT, 1.1-bath, 2-story end-unit townhome offers comfort and style. Step into the foyer, which leads to the spacious living room with vaulted ceilings and a cozy fireplace. The formal dining room features a newer sliding door that opens to a private concrete patio, surrounded by greenery and a privacy fence-perfect for outdoor entertaining. The eat-in kitchen features granite countertops, oak cabinets, and a pantry. The main level also includes a convenient half bath and access to the 1-car garage with additional storage space. Upstairs, you'll find a versatile loft overlooking the living room, ideal for various uses, along with hardwood floors throughout the loft and hallway. Additionally, the second floor includes a laundry room, a comfortable second bedroom, and a master bedroom with vaulted ceilings, a large walk-in closet, and access to the shared full bath. Updates include: paint-kitchen and 1/2 bath (2025), paint-master bedroom, loft & 2nd fl hallway (2024), sliding glass door (2023), new storm door/front door/side panels/windows (2020), HWH (2019), large window kitchen (2018). HOA improvements include: new siding (2022), new roof (2021).
Last Agent to Sell the Property
Jason Mitchell Real Estate IL License #475180770 Listed on: 02/13/2025

Townhouse Details
Home Type
- Townhome
Est. Annual Taxes
- $4,223
Year Built
- Built in 1989
HOA Fees
- $186 Monthly HOA Fees
Parking
- 1 Car Garage
- Driveway
- Parking Included in Price
Home Design
- Brick Exterior Construction
Interior Spaces
- 1,600 Sq Ft Home
- 2-Story Property
- Family Room
- Living Room with Fireplace
- Dining Room
- Loft
Kitchen
- Range
- Microwave
Flooring
- Carpet
- Ceramic Tile
Bedrooms and Bathrooms
- 2 Bedrooms
- 2 Potential Bedrooms
Laundry
- Laundry Room
- Dryer
- Washer
Schools
- Carl Sandburg High School
Utilities
- Central Air
- Heating System Uses Natural Gas
- Lake Michigan Water
Listing and Financial Details
- Homeowner Tax Exemptions
Community Details
Overview
- Association fees include insurance, exterior maintenance, lawn care, snow removal
- 4 Units
Pet Policy
- Dogs and Cats Allowed
Ownership History
Purchase Details
Home Financials for this Owner
Home Financials are based on the most recent Mortgage that was taken out on this home.Purchase Details
Home Financials for this Owner
Home Financials are based on the most recent Mortgage that was taken out on this home.Purchase Details
Home Financials for this Owner
Home Financials are based on the most recent Mortgage that was taken out on this home.Similar Homes in the area
Home Values in the Area
Average Home Value in this Area
Purchase History
| Date | Type | Sale Price | Title Company |
|---|---|---|---|
| Warranty Deed | $263,000 | Acuity Title | |
| Warranty Deed | $187,500 | Multiple | |
| Interfamily Deed Transfer | -- | Chicago Title Insurance Co |
Mortgage History
| Date | Status | Loan Amount | Loan Type |
|---|---|---|---|
| Open | $223,500 | New Conventional | |
| Previous Owner | $148,385 | New Conventional | |
| Previous Owner | $168,637 | Unknown | |
| Previous Owner | $92,700 | Unknown | |
| Previous Owner | $25,000 | Stand Alone Second | |
| Previous Owner | $116,000 | No Value Available | |
| Previous Owner | $117,000 | Unknown | |
| Previous Owner | $45,000 | Unknown |
Property History
| Date | Event | Price | Change | Sq Ft Price |
|---|---|---|---|---|
| 04/17/2025 04/17/25 | Sold | $263,000 | +5.2% | $164 / Sq Ft |
| 02/15/2025 02/15/25 | Pending | -- | -- | -- |
| 02/13/2025 02/13/25 | For Sale | $249,900 | -- | $156 / Sq Ft |
Tax History Compared to Growth
Tax History
| Year | Tax Paid | Tax Assessment Tax Assessment Total Assessment is a certain percentage of the fair market value that is determined by local assessors to be the total taxable value of land and additions on the property. | Land | Improvement |
|---|---|---|---|---|
| 2024 | $3,292 | $20,192 | $1,913 | $18,279 |
| 2023 | $3,292 | $20,192 | $1,913 | $18,279 |
| 2022 | $3,292 | $14,412 | $1,684 | $12,728 |
| 2021 | $3,206 | $14,411 | $1,683 | $12,728 |
| 2020 | $3,149 | $14,411 | $1,683 | $12,728 |
| 2019 | $2,592 | $12,873 | $1,530 | $11,343 |
| 2018 | $2,519 | $12,873 | $1,530 | $11,343 |
| 2017 | $2,478 | $12,873 | $1,530 | $11,343 |
| 2016 | $2,867 | $12,773 | $1,377 | $11,396 |
| 2015 | $2,805 | $12,773 | $1,377 | $11,396 |
| 2014 | $2,778 | $12,773 | $1,377 | $11,396 |
| 2013 | $3,070 | $14,608 | $1,377 | $13,231 |
Agents Affiliated with this Home
-
Kim Mayer

Seller's Agent in 2025
Kim Mayer
Jason Mitchell Real Estate IL
(708) 227-4686
1 in this area
119 Total Sales
-
Michael Davis

Buyer's Agent in 2025
Michael Davis
Hoff, Realtors
(708) 634-5844
4 in this area
125 Total Sales
Map
Source: Midwest Real Estate Data (MRED)
MLS Number: 12284133
APN: 27-15-301-028-1177
- 9310 Whitehall Ln Unit 50B
- 15550 Peachtree Dr
- 9299 Erin Ln Unit B7
- 9324 Waterford Ln Unit D14
- 9338 Sunrise Ln Unit A3
- 9352 Sunrise Ln Unit B1
- 15540 Frances Ln
- 15806 Farm Hill Dr Unit 4B
- 16026 90th Ave
- 16165 92nd Ave
- 56 Orland Square Dr
- 15720 Orlan Brook Dr Unit 202
- 15720 Orlan Brook Dr Unit 203
- 16203 Fox Ct
- 16165 Haven Ave
- 15312 Lisa Ct
- 15705 Ravinia Ave Unit 102
- 9180 136th St
- 8960 Silverdale Dr Unit 8A
- 15315 Treetop Dr Unit 1N
