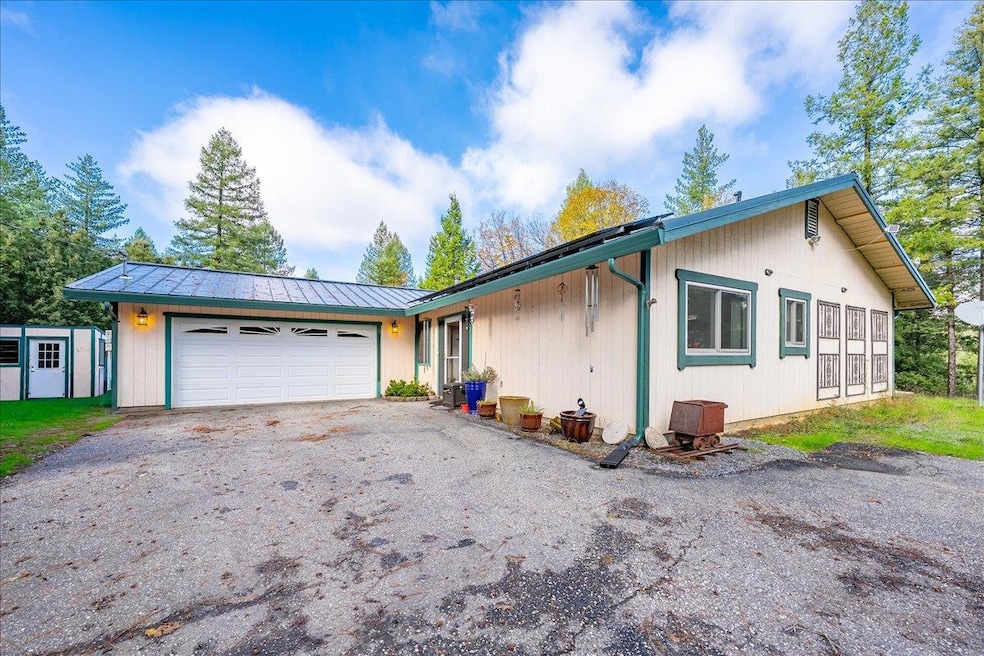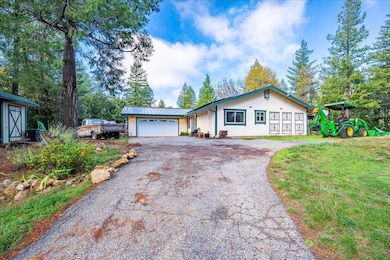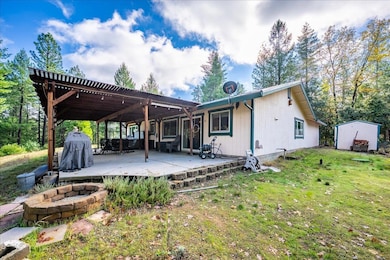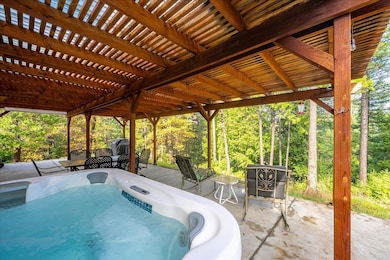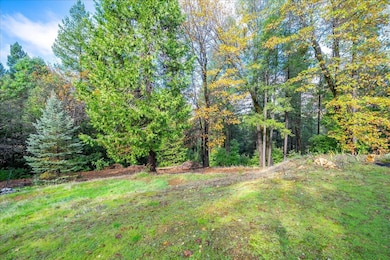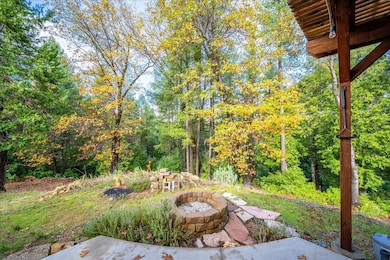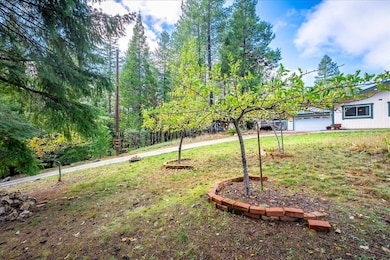9201 Country Rd Georgetown, CA 95634
Estimated payment $2,527/month
Highlights
- Spa
- View of Trees or Woods
- Wood Burning Stove
- Solar Power System
- 5.02 Acre Lot
- Wood Flooring
About This Home
Whole house generator, solar, water softener system, Escape to privacy, tranquility, and breathtaking forest views on just over 5 wooded acres in Georgetown! This beautifully maintained 3-bedroom, 2-bath home offers 1,557 sq ft of comfortable living and was built in 2003. Recent upgrades include a metal roof installed approximately 3-4 years ago, a whole-home water filtration system, and solar to keep utility costs low. Step outside to your expansive covered patio with stamped concrete, the perfect place to unwind and enjoy the peaceful setting. Relax in the hot tub overlooking the trees or gather around the backyard fire pit. Property also has a large wood storage area and additional shed for tools, toys, or outdoor equipment. Inside, you'll find a beautiful kitchen with granite countertops, stainless steel appliances, and abundant cabinet space for storage. There is also a formal dining area, and indoor laundry for convenience. The home is powered by a 16,000 kW Generac generator that automatically turns on during outages, along with an owned propane tankideal for mountain living. Whether you're seeking full-time living or a serene retreat in the woods, this property offers comfort, privacy, and the perfect setting to enjoy nature right from your own backyard.
Listing Agent
Serena Tietz
eXp Realty of California, Inc. License #01920944 Listed on: 11/25/2025

Home Details
Home Type
- Single Family
Est. Annual Taxes
- $3,385
Year Built
- Built in 2003
Lot Details
- 5.02 Acre Lot
- Irregular Lot
- Property is zoned RS5
Parking
- 2 Car Attached Garage
- Front Facing Garage
- Garage Door Opener
- Gravel Driveway
Property Views
- Woods
- Hills
- Forest
Home Design
- Concrete Foundation
- Slab Foundation
- Ceiling Insulation
- Metal Roof
- Wood Siding
- Concrete Perimeter Foundation
Interior Spaces
- 1,557 Sq Ft Home
- 1-Story Property
- Ceiling Fan
- Wood Burning Stove
- Wood Burning Fireplace
- Living Room
- Formal Dining Room
- Attic Fan
Kitchen
- Self-Cleaning Oven
- Gas Cooktop
- Microwave
- Ice Maker
- Dishwasher
- Granite Countertops
Flooring
- Wood
- Carpet
- Linoleum
- Laminate
Bedrooms and Bathrooms
- 3 Bedrooms
- 2 Full Bathrooms
- Bathtub with Shower
- Separate Shower
- Window or Skylight in Bathroom
Laundry
- Laundry Room
- Laundry Cabinets
- Gas Dryer Hookup
Home Security
- Carbon Monoxide Detectors
- Fire and Smoke Detector
Eco-Friendly Details
- Solar Power System
- Solar owned by a third party
Outdoor Features
- Spa
- Covered Patio or Porch
- Fire Pit
- Shed
- Pergola
Utilities
- Central Air
- Refrigerated and Evaporative Cooling System
- Heating System Powered By Owned Propane
- Heating System Uses Propane
- 220 Volts
- Water Filtration System
- Treatment Plant
- Well
- Septic System
Community Details
- No Home Owners Association
Listing and Financial Details
- Assessor Parcel Number 062-541-047-000
Map
Home Values in the Area
Average Home Value in this Area
Tax History
| Year | Tax Paid | Tax Assessment Tax Assessment Total Assessment is a certain percentage of the fair market value that is determined by local assessors to be the total taxable value of land and additions on the property. | Land | Improvement |
|---|---|---|---|---|
| 2025 | $3,385 | $318,604 | $79,643 | $238,961 |
| 2024 | $3,385 | $312,358 | $78,082 | $234,276 |
| 2023 | $3,319 | $306,234 | $76,551 | $229,683 |
| 2022 | $3,266 | $300,230 | $75,050 | $225,180 |
| 2021 | $3,196 | $294,344 | $73,579 | $220,765 |
| 2020 | $3,172 | $291,327 | $72,825 | $218,502 |
| 2019 | $3,115 | $285,616 | $71,398 | $214,218 |
| 2018 | $3,025 | $280,017 | $69,999 | $210,018 |
| 2017 | $2,968 | $274,527 | $68,627 | $205,900 |
| 2016 | $2,913 | $269,145 | $67,282 | $201,863 |
| 2015 | $2,045 | $265,104 | $66,272 | $198,832 |
| 2014 | $2,045 | $186,000 | $51,000 | $135,000 |
Property History
| Date | Event | Price | List to Sale | Price per Sq Ft |
|---|---|---|---|---|
| 11/25/2025 11/25/25 | For Sale | $399,000 | -- | $256 / Sq Ft |
Purchase History
| Date | Type | Sale Price | Title Company |
|---|---|---|---|
| Interfamily Deed Transfer | -- | Lawyers Title | |
| Grant Deed | $220,000 | Chicago Title Co | |
| Grant Deed | $30,500 | Chicago Title Co | |
| Interfamily Deed Transfer | -- | Chicago Title Co |
Mortgage History
| Date | Status | Loan Amount | Loan Type |
|---|---|---|---|
| Open | $268,000 | New Conventional | |
| Closed | $195,000 | No Value Available |
Source: MetroList
MLS Number: 225120583
APN: 062-541-047-000
- 12-Acres Ringtail Rd
- 46 Ringtail Rd
- 1861 Rubicon Rd
- 0 Kentucky Flat Rd Unit 225140786
- 0 Kentucky Flat Rd Unit 11555904
- 8180 Wild Horse Trail
- 7440 Bear State Rd
- 0 Yuletide Way
- 3165 Homewood Dr
- 4300 Volcanoville Rd
- 0 Tin Ranch Rd Unit 223106359
- 1 Volcanoville Rd
- 2 Volcanoville Rd
- 4025 Volcanoville Rd
- 3772 Tin Ranch Rd
- 4040 Tin Ranch Rd
- 35-Acres Balderston Rd
- 10434 Wentworth Springs Rd
- 0 George Town Unit 225127746
- 5734 Wilder Rd
- 4521 Wild Lilac Ln
- 6696 Mosquito Rd
- 358 Alpine Dr
- 0000 Rock Creek Rd
- 740 Oak Crest Cir
- 2847 Coloma St Unit B
- 2896 Coloma St
- 3145 Sheridan St Unit A
- 673 Canal St
- 300 Main St Unit ID1265988P
- 300 Main St Unit ID1265994P
- 300 Main St Unit ID1265997P
- 300 Main St Unit ID1265985P
- 820 Blue Bell Ct
- 3434 Paydirt Dr
- 2821 Mallard Ln
- 1132 Mattel Dr
- 6273 Dolly Varden Ln Unit 6273 Dolly Varden Lane
- 6194 Speckled Rd
- 109 Lincoln Way
