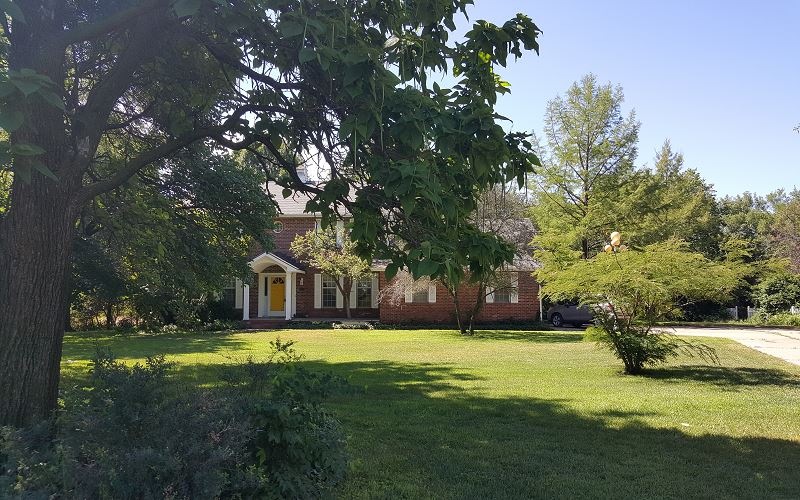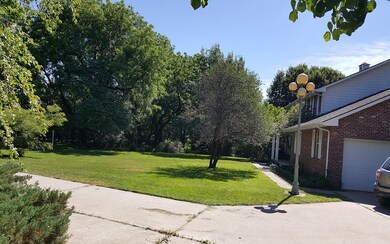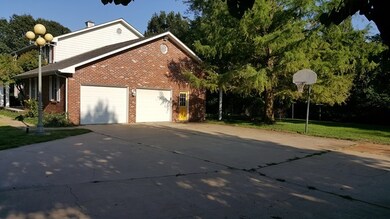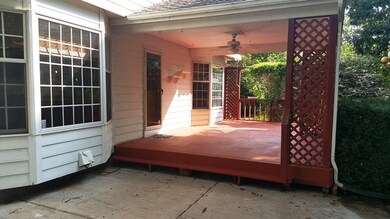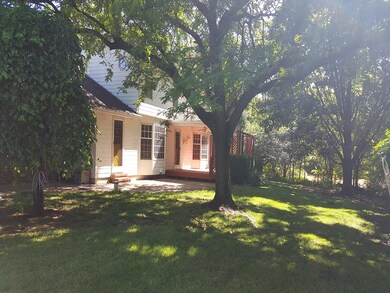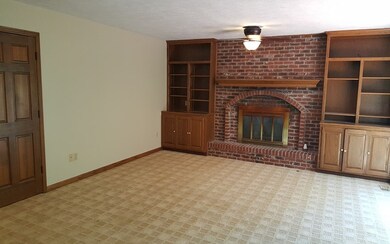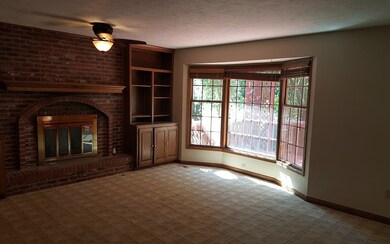
9201 Epping Ln Halstead, KS 67056
Highlights
- RV Access or Parking
- Traditional Architecture
- Formal Dining Room
- Wooded Lot
- Wood Flooring
- 2 Car Attached Garage
About This Home
As of June 2024This country estate can be yours! This stately all brick 2 story home was built by a contractor as his own residence so the quality and workmanship is top-notch. It sits on 2.8 acres of wooded land in the Essex Heights suburban development just 10 minutes east of Halstead, 15 minutes west of Newton and 30 minutes to Wichita. Your family will have plenty of room with 5 bedrooms and 3.5 baths; private bath on one of the additional bedrooms. There is a spacious eat in kitchen that features a large center island with a new Jenn-Air stove. The large family room features a wood burning fireplace for cozy winter evenings and a bay window that looks out into the wooded back yard and covered deck. There is extra room in the basement for the kids or dad to have their own space, as well as a storm room for added safety and peace of mind. The 2.8 acre lot includes a grove of walnut trees and there is plenty of space to put up an out building for a shop or extra garage space.
Last Agent to Sell the Property
Sylvia Bartel
J.P. Weigand & Sons License #00221895 Listed on: 08/29/2017

Last Buyer's Agent
Shasta Horn
Keller Williams Hometown Partners License #SP00236644

Home Details
Home Type
- Single Family
Est. Annual Taxes
- $3,989
Year Built
- Built in 1986
Lot Details
- 2.77 Acre Lot
- Chain Link Fence
- Sprinkler System
- Wooded Lot
Home Design
- Traditional Architecture
- Brick or Stone Mason
- Composition Roof
Interior Spaces
- 2-Story Property
- Built-In Desk
- Attached Fireplace Door
- Gas Fireplace
- Window Treatments
- Family Room with Fireplace
- Formal Dining Room
- Wood Flooring
Kitchen
- Oven or Range
- Electric Cooktop
- Microwave
- Dishwasher
- Kitchen Island
- Disposal
Bedrooms and Bathrooms
- 5 Bedrooms
- En-Suite Primary Bedroom
- Walk-In Closet
- Dual Vanity Sinks in Primary Bathroom
- Shower Only
Laundry
- Laundry Room
- Laundry on main level
- 220 Volts In Laundry
Finished Basement
- Basement Fills Entire Space Under The House
- Bedroom in Basement
- Basement Storage
- Natural lighting in basement
Home Security
- Storm Windows
- Storm Doors
Parking
- 2 Car Attached Garage
- Oversized Parking
- Side Facing Garage
- Garage Door Opener
- RV Access or Parking
Outdoor Features
- Covered Deck
- Storm Cellar or Shelter
- Rain Gutters
Schools
- Halstead Elementary And Middle School
- Halstead High School
Utilities
- Forced Air Heating and Cooling System
- Heating System Powered By Owned Propane
- Propane
- Private Water Source
- Septic Tank
Community Details
- Essex Heights Subdivision
Listing and Financial Details
- Assessor Parcel Number 20079-089-31-0-00-002
Ownership History
Purchase Details
Home Financials for this Owner
Home Financials are based on the most recent Mortgage that was taken out on this home.Similar Homes in Halstead, KS
Home Values in the Area
Average Home Value in this Area
Purchase History
| Date | Type | Sale Price | Title Company |
|---|---|---|---|
| Warranty Deed | $264,000 | -- |
Property History
| Date | Event | Price | Change | Sq Ft Price |
|---|---|---|---|---|
| 06/12/2024 06/12/24 | Sold | -- | -- | -- |
| 05/11/2024 05/11/24 | Pending | -- | -- | -- |
| 05/09/2024 05/09/24 | For Sale | $390,000 | 0.0% | $102 / Sq Ft |
| 04/30/2024 04/30/24 | Pending | -- | -- | -- |
| 04/18/2024 04/18/24 | For Sale | $390,000 | +41.8% | $102 / Sq Ft |
| 09/27/2018 09/27/18 | Sold | -- | -- | -- |
| 08/21/2018 08/21/18 | Pending | -- | -- | -- |
| 07/27/2018 07/27/18 | Price Changed | $275,000 | -7.4% | $72 / Sq Ft |
| 07/16/2018 07/16/18 | Price Changed | $297,000 | -4.2% | $77 / Sq Ft |
| 04/11/2018 04/11/18 | Price Changed | $310,000 | -7.5% | $81 / Sq Ft |
| 08/29/2017 08/29/17 | For Sale | $335,000 | -- | $87 / Sq Ft |
Tax History Compared to Growth
Tax History
| Year | Tax Paid | Tax Assessment Tax Assessment Total Assessment is a certain percentage of the fair market value that is determined by local assessors to be the total taxable value of land and additions on the property. | Land | Improvement |
|---|---|---|---|---|
| 2024 | $5,464 | $45,206 | $1,672 | $43,534 |
| 2023 | $4,343 | $39,652 | $1,672 | $37,980 |
| 2022 | $3,797 | $34,737 | $1,672 | $33,065 |
| 2021 | $3,540 | $32,464 | $1,672 | $30,792 |
| 2020 | $3,536 | $32,614 | $1,672 | $30,942 |
| 2019 | $3,674 | $34,097 | $1,672 | $32,425 |
| 2018 | $3,715 | $35,040 | $1,672 | $33,368 |
| 2017 | $4,025 | $37,225 | $1,672 | $35,553 |
| 2016 | $3,776 | $35,172 | $1,672 | $33,500 |
| 2015 | $3,583 | $35,120 | $1,672 | $33,448 |
| 2014 | $3,506 | $34,810 | $1,672 | $33,138 |
Agents Affiliated with this Home
-
Audrey Tibbits

Seller's Agent in 2024
Audrey Tibbits
Berkshire Hathaway PenFed Realty
(316) 308-6738
49 Total Sales
-
S
Seller's Agent in 2018
Sylvia Bartel
J.P. Weigand & Sons
-
S
Buyer's Agent in 2018
Shasta Horn
Keller Williams Hometown Partners
Map
Source: South Central Kansas MLS
MLS Number: 540595
APN: 089-31-0-00-02-003.00-0
