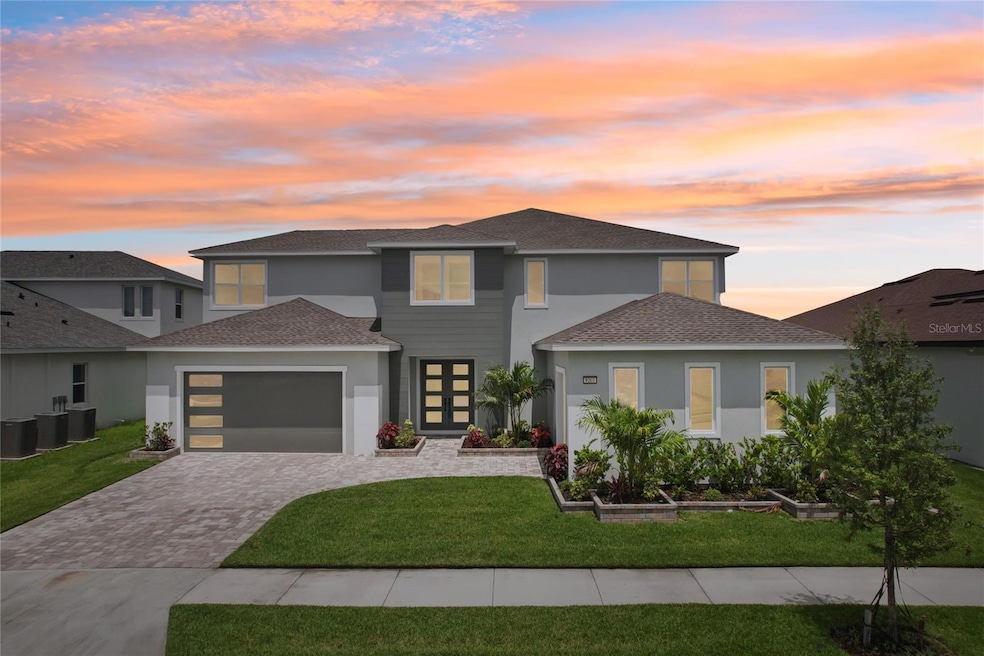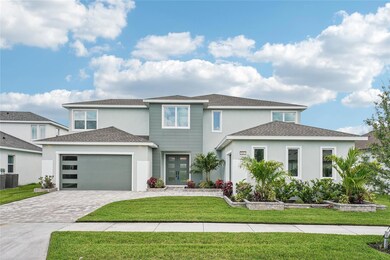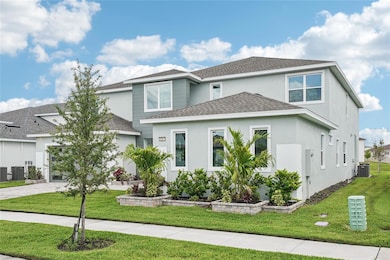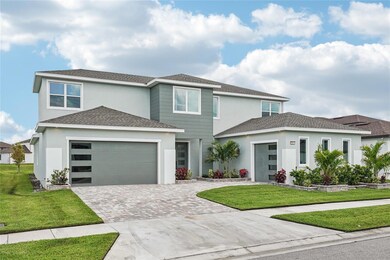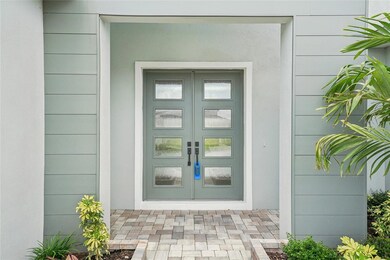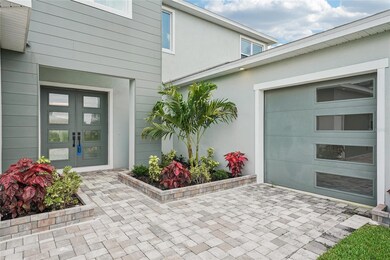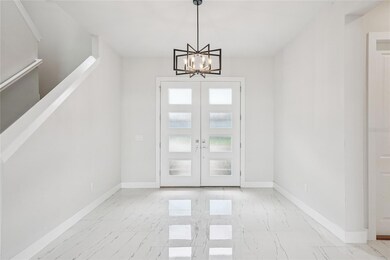9201 Sanders Tree Loop Wesley Chapel, FL 33545
Epperson NeighborhoodEstimated payment $6,685/month
Highlights
- Pond View
- Main Floor Primary Bedroom
- Farmhouse Sink
- Open Floorplan
- High Ceiling
- Double Convection Oven
About This Home
Step into your personal paradise at 9201 Sanders Tree Loop, a showstopping 6-bedroom, 5.5-
bathroom estate boasting nearly 5,000 sq. ft. of beautifully appointed living space. Built in 2023
by renowned developer Biscayne Homes, this contemporary stunner is located in the exclusive
King Lake Estates enclave within the prestigious Epperson Lagoon Community. From the
moment you enter through the grand glass double doors, you're greeted by soaring tray
ceilings, sophisticated crown molding, and designer touches throughout including a vast,
ornamental feature wall that adds texture and intrigue to the space. The expansive open-
concept floor plan allows natural light to flood each area, complemented by upgraded porcelain
tile and luxury vinyl plank. The heart of the home is a chef’s dream kitchen featuring quartz
countertops, a gas cooktop, stainless steel appliances including a double oven, a farmhouse
apron sink, and a spacious butler’s pantry. Whether you’re hosting a formal dinner in the elegant
dining room or enjoying morning coffee in the sunlit casual dining area, every meal here feels
like a celebration. The Owner’s Suite, located on the first floor, offers a serene retreat with tray
ceilings, double doors, custom closet systems, and a spa-like bathroom. Indulge in a sumptuous
soaking tub, dual vanities with plenty of storage and counter space, a walk-in rainfall shower,
and artistic accents that elevate the space to resort standards. A first-floor guest suite offers
added convenience for visiting friends or extended family. Step through massive, floor-to-ceiling,
sliding glass doors to your covered lanai and backyard. In the front of the house, you’ll find lush
landscaping, three garage spaces and a wide paved driveway. Upstairs, the four additional
bedrooms each include their own bathroom, ensuring privacy and comfort. The loft area offers a
flexible space perfect for a game room or media retreat, complete with a wet bar and balcony
overlooking scenic conservation views. Life at Epperson is like being on vacation every day.
Just down the street, enjoy access to a 7.5-acre crystal-clear lagoon complete with sandy
beaches, a swim-up bar, water sports, and year-round events like yoga retreats, movie nights,
and mixology classes. The UltraFi high-speed internet ensures seamless connectivity whether
you’re working from home or streaming your favorite shows. Neighborhood highlights include
Eagle Park, a fitness and event hub that features lush greens and trails, while the Lake House
offers fitness amenities and scenic views. You’ll also find a charming butterfly garden, tot lot
with playground equipment, dog park, and miles of trails for biking, jogging, and golf cart
cruising. Perfectly situated just 10 minutes from KRATE’s unique open-air shopping and dining,
and only 35 minutes from downtown Tampa, this home offers the best of all worlds — peaceful
suburban living with quick access to the city and Florida’s top attractions. Families will
appreciate the proximity to Innovation Preparatory Academy, Watergrass Elementary, and
Kirkland Academy of Innovation High School. 9201 Sanders Tree Loop isn’t just a home; it’s a
lifestyle upgrade. Come see what it means to live where others vacation. Financing available
through P Homme Loans – receive $10,000 towards closing costs!
Listing Agent
SWFL REALTY GROUP CORP Brokerage Phone: 239-208-9397 License #3261219 Listed on: 06/13/2025
Home Details
Home Type
- Single Family
Est. Annual Taxes
- $5,089
Year Built
- Built in 2023
Lot Details
- 9,517 Sq Ft Lot
- West Facing Home
- Metered Sprinkler System
- Property is zoned MPUD
HOA Fees
Parking
- 3 Car Attached Garage
Home Design
- Bi-Level Home
- Slab Foundation
- Shingle Roof
- Concrete Siding
Interior Spaces
- 4,977 Sq Ft Home
- Open Floorplan
- Crown Molding
- Coffered Ceiling
- High Ceiling
- Sliding Doors
- Living Room
- Pond Views
- Laundry Room
Kitchen
- Double Convection Oven
- Cooktop with Range Hood
- Microwave
- Dishwasher
- Farmhouse Sink
- Disposal
Flooring
- Carpet
- Ceramic Tile
Bedrooms and Bathrooms
- 6 Bedrooms
- Primary Bedroom on Main
- Walk-In Closet
- Soaking Tub
Outdoor Features
- Balcony
- Exterior Lighting
Utilities
- Central Heating and Cooling System
- Underground Utilities
- High Speed Internet
- Cable TV Available
Community Details
- Tania Association
- Epperson North HOA
- Epperson North Village D 2 Subdivision
Listing and Financial Details
- Visit Down Payment Resource Website
- Legal Lot and Block 6 / 12
- Assessor Parcel Number 20-25-26-0190-01200-0060
- $3,119 per year additional tax assessments
Map
Home Values in the Area
Average Home Value in this Area
Tax History
| Year | Tax Paid | Tax Assessment Tax Assessment Total Assessment is a certain percentage of the fair market value that is determined by local assessors to be the total taxable value of land and additions on the property. | Land | Improvement |
|---|---|---|---|---|
| 2025 | $19,856 | $1,017,749 | $166,548 | $851,201 |
| 2024 | $19,856 | $956,224 | $133,238 | $822,986 |
| 2023 | $5,089 | $95,170 | $95,170 | $0 |
| 2022 | $4,684 | $101,261 | $101,261 | $0 |
| 2021 | $4,354 | $79,372 | $0 | $0 |
| 2020 | $3,968 | $69,474 | $0 | $0 |
Property History
| Date | Event | Price | List to Sale | Price per Sq Ft |
|---|---|---|---|---|
| 10/01/2025 10/01/25 | Price Changed | $1,164,000 | -2.1% | $234 / Sq Ft |
| 09/02/2025 09/02/25 | Price Changed | $1,189,000 | -4.0% | $239 / Sq Ft |
| 08/06/2025 08/06/25 | Price Changed | $1,239,000 | -2.1% | $249 / Sq Ft |
| 06/13/2025 06/13/25 | For Sale | $1,265,000 | -- | $254 / Sq Ft |
Purchase History
| Date | Type | Sale Price | Title Company |
|---|---|---|---|
| Warranty Deed | $984,700 | Experienced Title & Escrow | |
| Special Warranty Deed | $115,500 | Old Republic Title |
Mortgage History
| Date | Status | Loan Amount | Loan Type |
|---|---|---|---|
| Open | $787,737 | New Conventional |
Source: Stellar MLS
MLS Number: O6317926
APN: 26-25-20-0190-01200-0060
- 9185 Sanders Tree Loop
- 8717 Sanders Tree Loop
- 8743 Sanders Tree Loop
- 8833 Sanders Tree Loop
- 8834 Sanders Tree Loop
- 8936 Sanders Tree Loop
- 8612 Ivy Stark Blvd
- 8178 Ivy Stark Blvd
- 8192 Ivy Stark Blvd
- 8598 Parsons Hill Blvd
- 8635 Bower Bass Cir
- 8261 Ivy Stark Blvd
- 8674 Bower Bass Cir
- 8346 Ivy Stark Blvd
- 8297 Ivy Stark Blvd
- 8749 Drummer Plank Dr
- 8714 Drummer Plank Dr
- 8720 Drummer Plank Dr
- 8809 Drummer Plank Dr
- 8946 Ivy Stark Blvd
- 8833 Sanders Tree Loop
- 8541 Ivy Stark Blvd
- 8598 Parsons Hill Blvd
- 8654 Bower Bass Cir
- 32253 Turtle Grace Loop
- 32242 Turtle Grace Loop
- 32395 Turtle Grace Loop
- 31807 Barrel Wave Way
- 31875 Sun Kettle Loop
- 32468 Turtle Grace Lp
- 8809 Drummer Plank Dr
- 32474 Turtle Grace Loop
- 32524 Turtle Grace Loop
- 31363 Sun Kettle Loop
- 8769 Parsons Hill Blvd
- 31375 Sun Kettle Loop
- 31783 Sun Kettle Loop
- 32573 Turtle Grace Loop
- 31742 Sun Kettle Loop
- 31945 Blue Passing Loop
