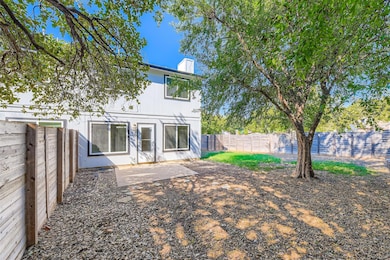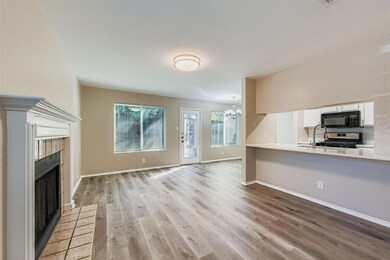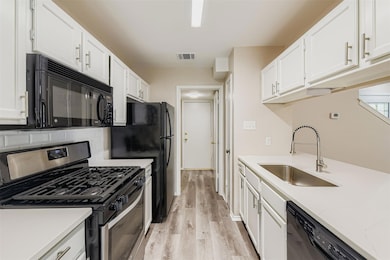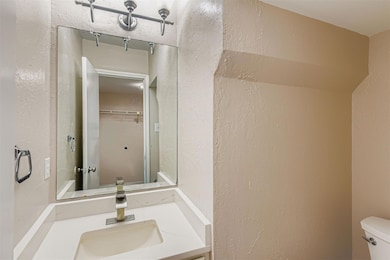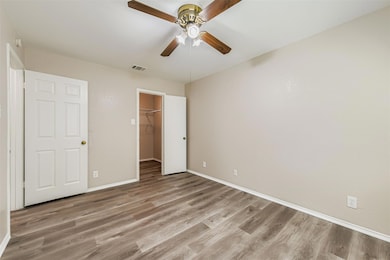9201 Sedgemoor Trail Unit A Austin, TX 78748
Cherry Creek NeighborhoodHighlights
- Living Room with Fireplace
- Wooded Lot
- No HOA
- Cowan Elementary School Rated A-
- Corner Lot
- Community Pool
About This Home
Very cute 2 bed, 1.5 bath duplex unit in South Austin, ready for an ASAP tenant! Recently updated with attractive wood-look flooring throughout (NO CARPET) and updated kitchen. Both bedrooms upstairs, with one full bathroom with tub/shower. Big backyard, fully fenced, is your own private area with patio space. Refrigerator included, washer and dryer connections. One-car garage plus driveway for easy parking. Near a community park and all the conveniences of South Austin!
Listing Agent
eXp Realty, LLC Brokerage Phone: (469) 684-0450 License #0712849 Listed on: 10/03/2025

Property Details
Home Type
- Multi-Family
Year Built
- Built in 1984
Lot Details
- 9,060 Sq Ft Lot
- West Facing Home
- Corner Lot
- Level Lot
- Irregular Lot
- Wooded Lot
- Back Yard Fenced and Front Yard
Parking
- 1 Car Garage
- Inside Entrance
- Front Facing Garage
- Driveway
Home Design
- Duplex
- Brick Exterior Construction
- Slab Foundation
- Frame Construction
- Composition Roof
- Wood Siding
- Cement Siding
- HardiePlank Type
Interior Spaces
- 924 Sq Ft Home
- 2-Story Property
- Ceiling Fan
- Wood Burning Fireplace
- Blinds
- Living Room with Fireplace
- 2 Fireplaces
Kitchen
- Self-Cleaning Oven
- Free-Standing Gas Range
- Range Hood
- Microwave
- Ice Maker
- Dishwasher
- Laminate Countertops
- Disposal
Flooring
- Carpet
- Laminate
- Vinyl
Bedrooms and Bathrooms
- 2 Bedrooms
- Walk-In Closet
Home Security
- Carbon Monoxide Detectors
- Fire and Smoke Detector
Outdoor Features
- Covered Patio or Porch
Schools
- Cowan Elementary School
- Bailey Middle School
- Akins High School
Utilities
- Forced Air Heating and Cooling System
- Vented Exhaust Fan
- Heating System Uses Natural Gas
- Natural Gas Connected
- ENERGY STAR Qualified Water Heater
- Cable TV Available
Listing and Financial Details
- Security Deposit $1,650
- Tenant pays for all utilities
- 12 Month Lease Term
- $85 Application Fee
- Assessor Parcel Number 04261902030000
- Tax Block B
Community Details
Overview
- No Home Owners Association
- Tanglewood Forest Sec 05 Subdivision
Recreation
- Tennis Courts
- Sport Court
- Community Playground
- Community Pool
- Park
- Trails
Pet Policy
- Limit on the number of pets
- Pet Size Limit
- Pet Deposit $250
- Dogs and Cats Allowed
Map
Source: Unlock MLS (Austin Board of REALTORS®)
MLS Number: 6348477
- 9206 Kempler Dr
- 8922 Menchaca Rd Unit 906
- 1632 Cattle Trail
- 2102 Toulouse Dr
- 9113 Sweetgum Dr Unit 160
- 9125 Texas Sun Dr
- 2401 Vassal Dr
- 9301 Sweetgum Dr Unit 149
- 1517 Waxberry Ln
- 8716 Davis Oaks Trail
- 8710 Davis Oaks Trail
- 9201 Collingwood Dr
- 1400 O K Corral
- 2503 Castledale Dr
- 9405 Ramblewood Dr
- 2304 Cedrick Cove
- 9317 Independence Loop
- 9313 Independence Loop
- 9110 Chisholm Ln
- 9311 Independence Loop
- 9206 Sedgemoor Trail
- 9221 Kempler Dr Unit A
- 9209 Kempler Dr Unit B
- 9110 Sedgemoor Trail Unit A
- 9206 Kempler Dr Unit A
- 9101 Japonica Ct Unit B
- 9323 Manchaca Rd
- 9315 Kempler Dr Unit B
- 9317 Kempler Dr Unit B
- 9317 Kempler Dr Unit A
- 9406 Kempler Dr Unit A
- 9502 Kempler Dr Unit B
- 9504 Menchaca Rd Unit B
- 9506 Kempler Dr Unit A
- 1509 Huckleberry Ln
- 2200 Leah Cove Unit B
- 2201 Leah Cove Unit B
- 2205 Leah Cove Unit C
- 9703 Roxanna Dr Unit D
- 2303 Rachael Ct Unit A

