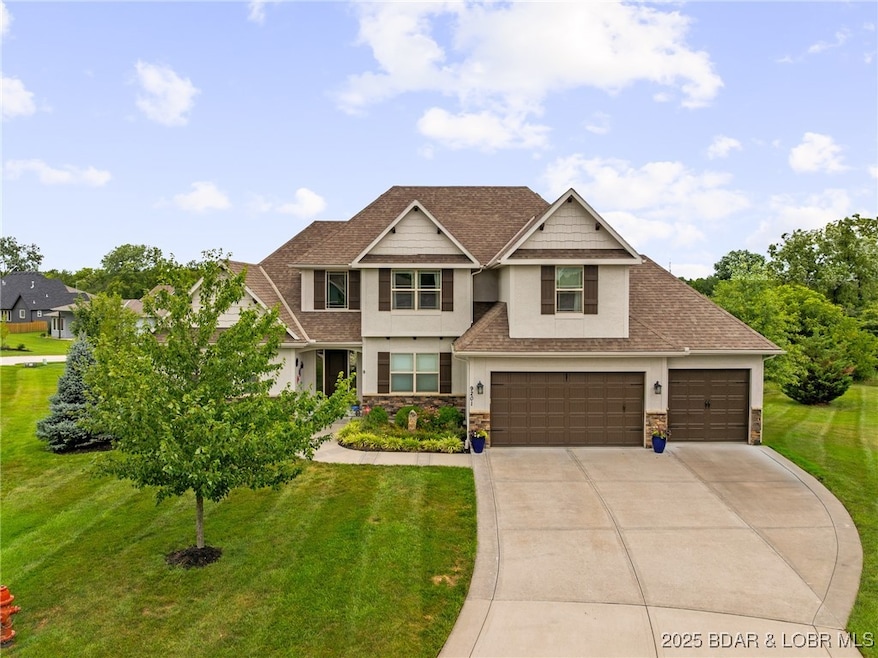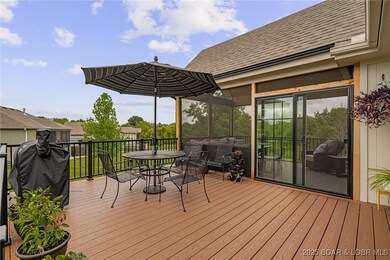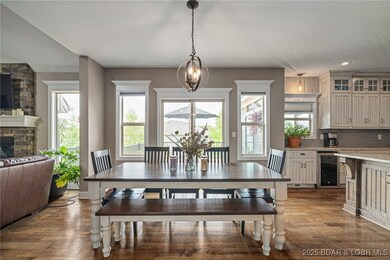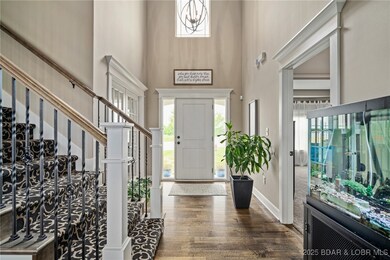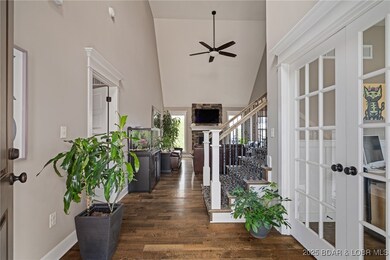
9201 SW Whispy Way Blue Springs, MO 64064
Estimated payment $4,349/month
Highlights
- Very Popular Property
- Vaulted Ceiling
- 3 Car Attached Garage
- Mason Elementary School Rated A
- Community Pool
- Walk-In Closet
About This Home
Welcome to this stunning single-family home nestled on nearly half an acre in a serene cul-de-sac setting. Surrounded by beautifully landscaped grounds, this property offers privacy, beauty, and exceptional outdoor living with a huge deck and a covered screened-in porch—perfect for relaxing or entertaining. Vaulted ceilings and iron rail staircase lead you into the light filled great room, anchored by the stone fireplace and rich wood floors. Kitchen featuring a large granite island, stainless steel appliances, enormous walk-in pantry, and generous counter. Primary suite with a spa-like ensuite bath—complete with double vanity, jetted tub, and roomy tiled shower. The expansive, light-filled finished basement is designed for versatility and enjoyment. With daylight windows throughout, this level includes a TV lounge area, game or dining space, a flexible room ideal for a home office or gym, plus a fifth bedroom and full bath—perfect for guests or multigenerational living. 3-car garage and plenty of unfinished basement space. This home blends style, comfort, and functionality in an unbeatable setting—don’t miss your chance to make it yours!
Listing Agent
Keller Williams L.O. Realty Brokerage Phone: (573) 348-9898 License #2010036428 Listed on: 07/25/2025

Co-Listing Agent
Keller Williams L.O. Realty Brokerage Phone: (573) 348-9898 License #2000156244
Home Details
Home Type
- Single Family
Est. Annual Taxes
- $8,358
Year Built
- Built in 2016
HOA Fees
- $55 Monthly HOA Fees
Parking
- 3 Car Attached Garage
- Driveway
Home Design
- Wood Siding
- Stucco
Interior Spaces
- 4,255 Sq Ft Home
- 1.5-Story Property
- Vaulted Ceiling
- Ceiling Fan
- Stone Fireplace
- Finished Basement
Kitchen
- Oven
- Cooktop
- Microwave
- Dishwasher
- Disposal
Bedrooms and Bathrooms
- 5 Bedrooms
- Walk-In Closet
Location
- City Lot
Utilities
- Forced Air Heating and Cooling System
- Heating System Uses Gas
Listing and Financial Details
- Exclusions: Personal Items
- Assessor Parcel Number 53610015100000000
Community Details
Overview
- Association fees include reserve fund
- Out Of Area Subdivision
Recreation
- Community Pool
Map
Home Values in the Area
Average Home Value in this Area
Tax History
| Year | Tax Paid | Tax Assessment Tax Assessment Total Assessment is a certain percentage of the fair market value that is determined by local assessors to be the total taxable value of land and additions on the property. | Land | Improvement |
|---|---|---|---|---|
| 2024 | $8,813 | $110,683 | $14,708 | $95,975 |
| 2023 | $8,813 | $110,683 | $10,095 | $100,588 |
| 2022 | $6,563 | $71,060 | $11,372 | $59,688 |
| 2021 | $6,320 | $71,060 | $11,372 | $59,688 |
| 2020 | $6,156 | $66,315 | $11,372 | $54,943 |
| 2019 | $6,015 | $66,315 | $11,372 | $54,943 |
| 2018 | $1,784,193 | $65,550 | $14,250 | $51,300 |
| 2017 | $6,000 | $12,414 | $12,414 | $0 |
| 2016 | $1,627 | $12,103 | $12,103 | $0 |
| 2014 | $872 | $3,631 | $3,631 | $0 |
Property History
| Date | Event | Price | Change | Sq Ft Price |
|---|---|---|---|---|
| 07/24/2025 07/24/25 | For Sale | $650,000 | +68.4% | $153 / Sq Ft |
| 01/30/2017 01/30/17 | Sold | -- | -- | -- |
| 12/12/2016 12/12/16 | Pending | -- | -- | -- |
| 07/16/2016 07/16/16 | For Sale | $386,000 | -- | $147 / Sq Ft |
Purchase History
| Date | Type | Sale Price | Title Company |
|---|---|---|---|
| Warranty Deed | -- | None Available | |
| Warranty Deed | $390,550 | Clt | |
| Warranty Deed | -- | None Available | |
| Warranty Deed | -- | Kansas City Title Inc |
Mortgage History
| Date | Status | Loan Amount | Loan Type |
|---|---|---|---|
| Open | $310,453 | New Conventional | |
| Closed | $309,100 | New Conventional | |
| Previous Owner | $312,440 | New Conventional | |
| Previous Owner | $306,672 | No Value Available |
Similar Homes in the area
Source: Bagnell Dam Association of REALTORS®
MLS Number: 3579392
APN: 53-610-01-51-00-0-00-000
- 1104 SW Whispering Willow Way
- 1116 SW Whispering Willow Way
- 1132 SW Whispering Willow Way
- 9301 Leviathan Ct
- 900 SW Peach Tree Ln
- 904 SW Peach Tree Ln
- 902 SW Peach Tree Ln
- 820 SW Peach Tree Ln
- 25908 NE Colbern Rd
- 25325 Lawnwood Ct
- 8838 SW 9th Terrace
- 8825 SW 10th St
- 8821 SW 10th St
- 8830 SW 9th Terrace
- 8817 SW 10th St
- 8826 SW 9th Terrace
- 8813 SW 10th St
- 8809 SW 10th St
- 8805 SW 10th St
- 8819 SW 8th St
- 816 SW Peach Tree Ln
- 9115 SW 2nd St
- 301 SE Rose Garden Ln
- 7901 SW 7th St
- 414 SW Moreland School Rd
- 3200 SE 6th Ct
- 505 SE Sherri Ln
- 512 SE Silver Ln
- 2808 SE 2nd St
- 2126 NE Mckee Ln
- 609 NE Bristol Dr
- 701 SE Redwood Ln
- 2217 SW Keystone Dr
- 400 SW Sandstone Dr
- 408 SW Sandstone Dr
- 2960 SE Shenandoah Pkwy
- 2035 NE Cookson Ct
- 1905 SW Onyx St
- 1824 SW Pinecreek Ct
- 915 SW Hampton Ct
