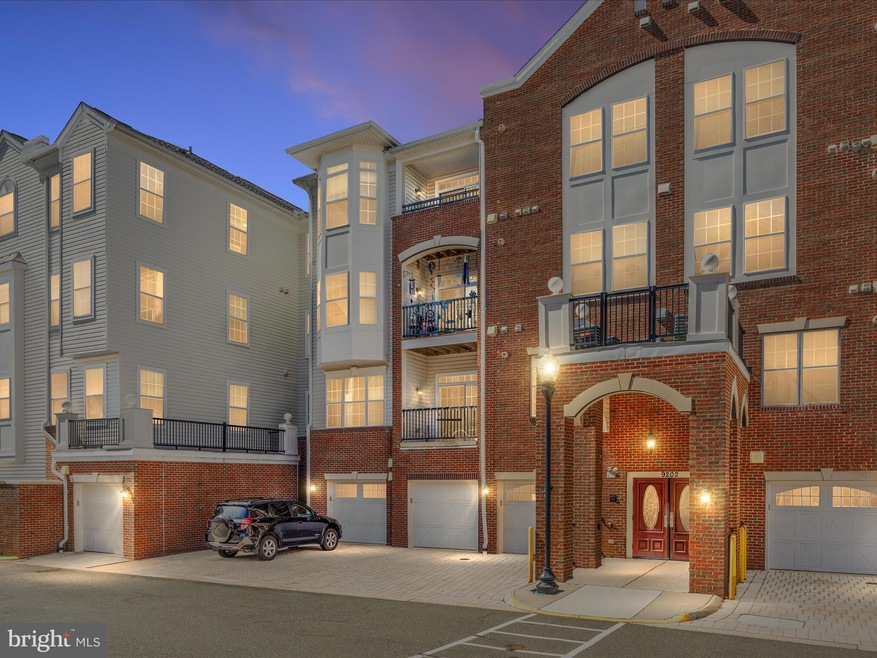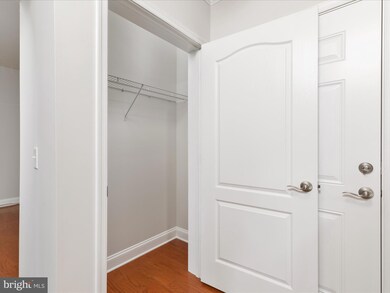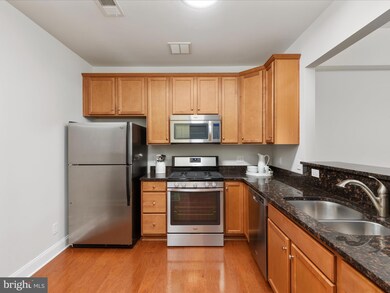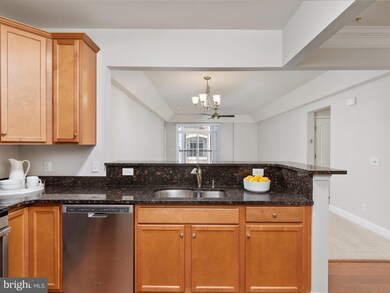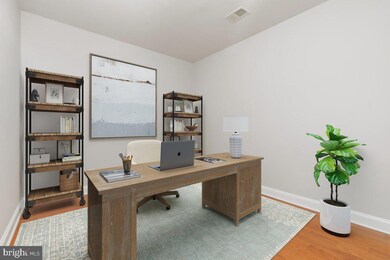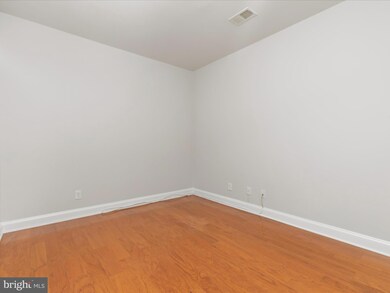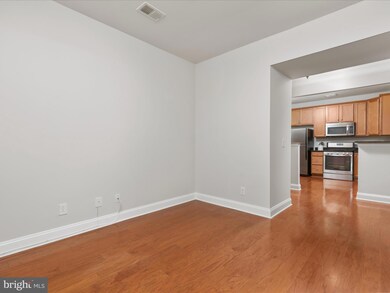
9202 Charleston Dr Unit 304 Manassas, VA 20110
Old Town Manassas NeighborhoodEstimated Value: $352,000 - $382,000
Highlights
- Fitness Center
- Open Floorplan
- Traditional Architecture
- Senior Living
- Clubhouse
- Wood Flooring
About This Home
As of June 2024**$15k Price Adjustment**Gatherings at Wellington is a luxury 55+ active adult condominium community located minutes from Historic Old Town Manassas. Walking distance to daily necessities at Manassas Station shopping center, public transportation and major commuter routes. This luxury third floor condo features a bright open floorplan with 2 bedrooms, 2 baths, den/office, laundry room, private balcony and one car garage. 1504 SQFT of living space. Secure building includes intercom security and elevator access. 9’ ceilings, new carpet and freshly painted throughout. Gourmet kitchen showcases granite countertops, maple cabinets, stainless steel appliances, gas cooking, standalone pantry and gleaming hardwood floor. Spacious dining and living room with sliding glass door leads to your own private balcony. Primary bedroom includes an elegant tray ceiling, sitting room, walk-in closet, double closet and ceiling fan. Primary bathroom features a double sink vanity, walk-in shower with bench seat, listello accent tile and linen closet. On the other side of the condo is spacious bedroom 2 that includes a walk- In closet and linen closet. Hall bath with a tub/shower and ceramic tile. Laundry room features a full-size conveying washer and dryer. Parking is a breeze with a private one car garage, assigned parking space #34 and visitor parking spaces. Condo amenities include a clubhouse, exercise room, tennis court and walking path.
Last Agent to Sell the Property
Keller Williams Realty License #0225090452 Listed on: 03/22/2024

Property Details
Home Type
- Condominium
Est. Annual Taxes
- $4,646
Year Built
- Built in 2012
HOA Fees
- $377 Monthly HOA Fees
Parking
- Assigned parking located at #34
- Front Facing Garage
- Garage Door Opener
- 1 Assigned Parking Space
Home Design
- Traditional Architecture
- Vinyl Siding
- Brick Front
Interior Spaces
- 1,504 Sq Ft Home
- Property has 1 Level
- Open Floorplan
- Crown Molding
- Ceiling height of 9 feet or more
- Ceiling Fan
- Window Treatments
- Entrance Foyer
- Family Room Off Kitchen
- Combination Dining and Living Room
- Den
Kitchen
- Stove
- Built-In Microwave
- Dishwasher
- Stainless Steel Appliances
- Disposal
Flooring
- Wood
- Carpet
- Ceramic Tile
Bedrooms and Bathrooms
- 2 Main Level Bedrooms
- En-Suite Primary Bedroom
- Walk-In Closet
- 2 Full Bathrooms
- Soaking Tub
Laundry
- Laundry Room
- Dryer
- Washer
Accessible Home Design
- Grab Bars
- Doors with lever handles
- No Interior Steps
Outdoor Features
- Balcony
Utilities
- Forced Air Heating and Cooling System
- Natural Gas Water Heater
Listing and Financial Details
- Tax Lot 305
- Assessor Parcel Number 090692305
Community Details
Overview
- Senior Living
- Association fees include common area maintenance, management, trash, exterior building maintenance, insurance, reserve funds, snow removal
- Senior Community | Residents must be 55 or older
- Low-Rise Condominium
- The Gatherings At Wellington Village Condominium Condos
- The Gatherings Subdivision
- Property Manager
Amenities
- Clubhouse
- Meeting Room
- Elevator
Recreation
- Tennis Courts
- Fitness Center
- Jogging Path
Pet Policy
- Pets Allowed
Security
- Security Service
Ownership History
Purchase Details
Home Financials for this Owner
Home Financials are based on the most recent Mortgage that was taken out on this home.Purchase Details
Home Financials for this Owner
Home Financials are based on the most recent Mortgage that was taken out on this home.Similar Homes in Manassas, VA
Home Values in the Area
Average Home Value in this Area
Purchase History
| Date | Buyer | Sale Price | Title Company |
|---|---|---|---|
| Harrell Michelle | $350,000 | Quality Title | |
| Savage Mary Ann | $295,000 | Attorney |
Mortgage History
| Date | Status | Borrower | Loan Amount |
|---|---|---|---|
| Open | Harrell Michelle | $280,000 | |
| Previous Owner | Murray Donna | $239,700 |
Property History
| Date | Event | Price | Change | Sq Ft Price |
|---|---|---|---|---|
| 06/04/2024 06/04/24 | Sold | $350,000 | 0.0% | $233 / Sq Ft |
| 05/02/2024 05/02/24 | Pending | -- | -- | -- |
| 04/26/2024 04/26/24 | Price Changed | $350,000 | -4.1% | $233 / Sq Ft |
| 03/22/2024 03/22/24 | For Sale | $365,000 | +23.7% | $243 / Sq Ft |
| 08/17/2018 08/17/18 | Sold | $295,000 | -1.7% | $196 / Sq Ft |
| 08/03/2018 08/03/18 | Pending | -- | -- | -- |
| 07/17/2018 07/17/18 | Price Changed | $300,000 | -3.2% | $199 / Sq Ft |
| 06/23/2018 06/23/18 | For Sale | $309,900 | -- | $206 / Sq Ft |
Tax History Compared to Growth
Tax History
| Year | Tax Paid | Tax Assessment Tax Assessment Total Assessment is a certain percentage of the fair market value that is determined by local assessors to be the total taxable value of land and additions on the property. | Land | Improvement |
|---|---|---|---|---|
| 2024 | $4,373 | $347,100 | $57,500 | $289,600 |
| 2023 | $4,178 | $331,600 | $57,500 | $274,100 |
| 2022 | $4,363 | $325,100 | $57,500 | $267,600 |
| 2021 | $4,344 | $304,000 | $57,500 | $246,500 |
| 2020 | $4,370 | $299,300 | $57,500 | $241,800 |
| 2019 | $4,359 | $294,500 | $57,500 | $237,000 |
| 2016 | $3,869 | $275,800 | $0 | $0 |
| 2015 | -- | $262,200 | $57,500 | $204,700 |
| 2014 | -- | $0 | $0 | $0 |
Agents Affiliated with this Home
-
Kimberly Ramos

Seller's Agent in 2024
Kimberly Ramos
Keller Williams Realty
(703) 407-6384
1 in this area
129 Total Sales
-
James Watson

Buyer's Agent in 2024
James Watson
Burch Real Estate Group, LLC
(304) 279-9104
1 in this area
93 Total Sales
-
Mary Ann Bendinelli

Seller's Agent in 2018
Mary Ann Bendinelli
Weichert Corporate
(703) 307-2499
28 in this area
298 Total Sales
-
Bonnie Morgan

Seller Co-Listing Agent in 2018
Bonnie Morgan
Weichert Corporate
(703) 980-9645
25 in this area
244 Total Sales
-
Graciela Montenegro

Buyer's Agent in 2018
Graciela Montenegro
EXP Realty, LLC
(571) 215-9868
8 Total Sales
Map
Source: Bright MLS
MLS Number: VAMN2006068
APN: 090-69-02-305
- 9200 Charleston Dr Unit 207
- 9200 Charleston Dr Unit 408
- 9204 Charleston Dr Unit 201
- 9204 Charleston Dr Unit 407
- 10231 Fountain Cir
- 9310 Saffron Hill Ct
- 10288 Calypso Dr
- 10305 Butternut Cir
- 9185 Winterset Dr
- 9365 River Crest Rd
- 9438 Waterford Dr
- 10114 Erin Ct
- 9220 Niki Place Unit 202
- 9664 Swallowtail Ln
- 9666 Swallowtail Ln
- 9662 Swallowtail Ln
- 9773 Mock Orange Ct
- 10153 Strawflower Ln
- 9803 Mock Orange Ct
- 0 Checkerspot Dr Unit VAPW2086348
- 9202 Charleston Dr Unit 301
- 9202 Charleston Dr Unit 111
- 9202 Charleston Dr Unit 404
- 9202 Charleston Dr Unit 401
- 9202 Charleston Dr Unit 2205
- 9202 Charleston Dr Unit 2201
- 9202 Charleston Dr Unit 2208
- 9202 Charleston Dr Unit 201
- 9202 Charleston Dr Unit 202
- 9202 Charleston Dr Unit 305
- 9202 Charleston Dr Unit 2202
- 9202 Charleston Dr Unit 304
- 9202 Charleston Dr Unit 2106
- 9202 Charleston Dr Unit 402
- 9202 Charleston Dr Unit 306
- 9202 Charleston Dr Unit 204
- 9202 Charleston Dr Unit 208
- 9202 Charleston Dr Unit 205
- 9202 Charleston Dr Unit 112
- 9202B Charleston Dr
