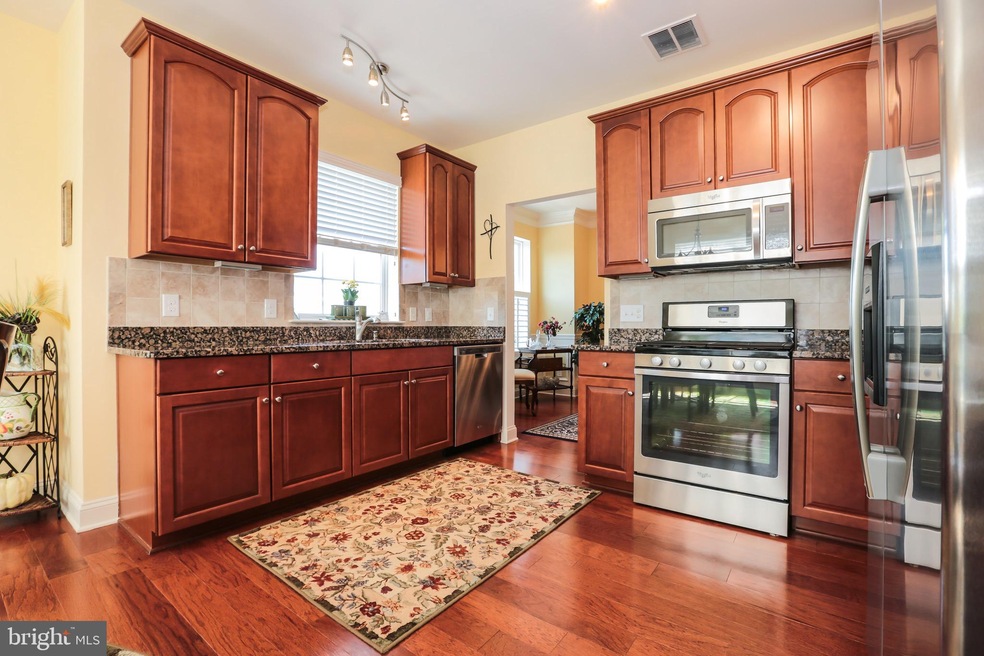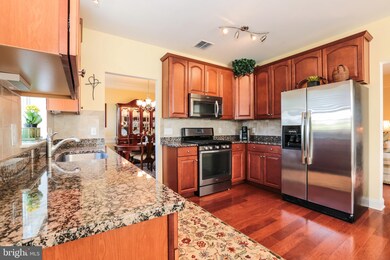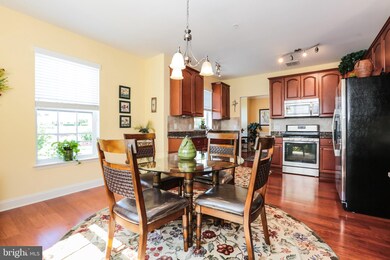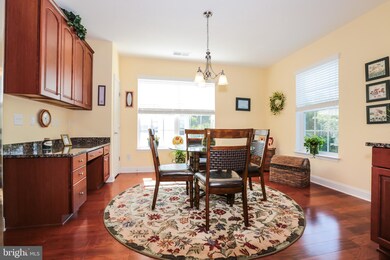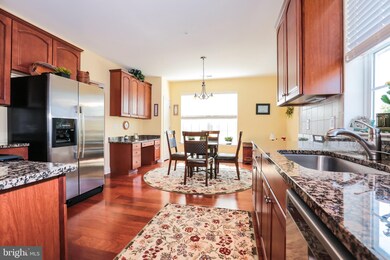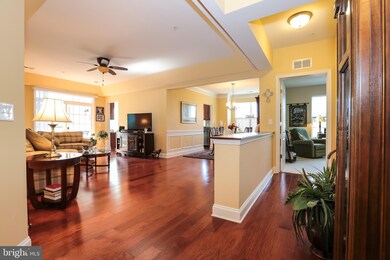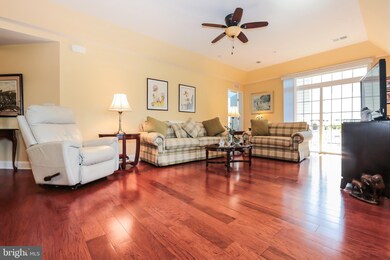
9202 Charleston Dr Unit 306 Manassas, VA 20110
Old Town Manassas NeighborhoodHighlights
- Fitness Center
- Gourmet Kitchen
- Open Floorplan
- Senior Living
- Scenic Views
- Clubhouse
About This Home
As of October 2023Beautifully designer style end unit condo on the upper level with scenic vista views. This is a one of kind gem! The open floor plan home includes gleaming hardwood floors on the main level along with custom trim package in foyer, living room and dining room. Gorgeous gourmet kitchen with upgraded kitchen cabinets, countertops, stainless steel appliances, undercabinet lightning, built-in office desk and large pantry. Luxurious primary suite with tray ceiling, custom built-in closet, raised dual vanities, separate shower, and linen closet. Large guest bedroom with custom built-in closet. Spacious laundry room. Private covered deck great for entertaining guests. Maintenance free active adult community and just minutes from the charming historic Old Town Manassas. Conveniently located near shops, restaurants, Prince William Parkway, Route 28, Interstate 66. Community amenities: club house, exercise room, and tennis courts.
Property Details
Home Type
- Condominium
Est. Annual Taxes
- $4,578
Year Built
- Built in 2012
Lot Details
- Property is in excellent condition
HOA Fees
- $304 Monthly HOA Fees
Parking
- 1 Car Direct Access Garage
- Rear-Facing Garage
- Garage Door Opener
- Parking Lot
Home Design
- Brick Exterior Construction
- Vinyl Siding
Interior Spaces
- 1,558 Sq Ft Home
- Property has 1 Level
- Open Floorplan
- Crown Molding
- Tray Ceiling
- Ceiling Fan
- Window Treatments
- Living Room
- Combination Kitchen and Dining Room
- Scenic Vista Views
- Home Security System
Kitchen
- Gourmet Kitchen
- Gas Oven or Range
- Built-In Microwave
- Ice Maker
- Dishwasher
- Stainless Steel Appliances
- Upgraded Countertops
- Disposal
Flooring
- Wood
- Carpet
- Ceramic Tile
Bedrooms and Bathrooms
- 2 Main Level Bedrooms
- En-Suite Primary Bedroom
- En-Suite Bathroom
- 2 Full Bathrooms
Laundry
- Laundry Room
- Dryer
- Washer
Accessible Home Design
- Accessible Elevator Installed
- Level Entry For Accessibility
Utilities
- Forced Air Heating and Cooling System
- Natural Gas Water Heater
Listing and Financial Details
- Tax Lot 303
- Assessor Parcel Number 0906902303
Community Details
Overview
- Senior Living
- Association fees include lawn maintenance, management, recreation facility, sewer, snow removal, trash, water, common area maintenance
- Senior Community | Residents must be 55 or older
- Low-Rise Condominium
- Built by Beazer
- The Gatherings Community
- The Gatherings Subdivision
- Property Manager
Amenities
- Common Area
- Clubhouse
- Meeting Room
Recreation
- Tennis Courts
- Fitness Center
Security
- Fire and Smoke Detector
Ownership History
Purchase Details
Home Financials for this Owner
Home Financials are based on the most recent Mortgage that was taken out on this home.Purchase Details
Home Financials for this Owner
Home Financials are based on the most recent Mortgage that was taken out on this home.Similar Homes in Manassas, VA
Home Values in the Area
Average Home Value in this Area
Purchase History
| Date | Type | Sale Price | Title Company |
|---|---|---|---|
| Warranty Deed | $379,900 | Northwest Title | |
| Deed | $345,000 | Walker Title Llc |
Mortgage History
| Date | Status | Loan Amount | Loan Type |
|---|---|---|---|
| Open | $303,900 | New Conventional | |
| Previous Owner | $357,420 | VA |
Property History
| Date | Event | Price | Change | Sq Ft Price |
|---|---|---|---|---|
| 10/06/2023 10/06/23 | Sold | $379,900 | 0.0% | $244 / Sq Ft |
| 09/01/2023 09/01/23 | Price Changed | $379,900 | -2.6% | $244 / Sq Ft |
| 08/18/2023 08/18/23 | For Sale | $389,900 | +13.0% | $250 / Sq Ft |
| 10/09/2020 10/09/20 | Sold | $345,000 | 0.0% | $221 / Sq Ft |
| 09/06/2020 09/06/20 | Pending | -- | -- | -- |
| 09/06/2020 09/06/20 | Off Market | $345,000 | -- | -- |
| 09/04/2020 09/04/20 | For Sale | $349,900 | -- | $225 / Sq Ft |
Tax History Compared to Growth
Tax History
| Year | Tax Paid | Tax Assessment Tax Assessment Total Assessment is a certain percentage of the fair market value that is determined by local assessors to be the total taxable value of land and additions on the property. | Land | Improvement |
|---|---|---|---|---|
| 2024 | $4,629 | $367,400 | $57,500 | $309,900 |
| 2023 | $4,489 | $356,300 | $57,500 | $298,800 |
| 2022 | $4,694 | $349,800 | $57,500 | $292,300 |
| 2021 | $4,691 | $328,300 | $57,500 | $270,800 |
| 2020 | $4,579 | $313,600 | $57,500 | $256,100 |
| 2019 | $4,587 | $309,900 | $57,500 | $252,400 |
| 2016 | $4,031 | $287,300 | $0 | $0 |
| 2015 | -- | $269,400 | $57,500 | $211,900 |
| 2014 | -- | $0 | $0 | $0 |
Agents Affiliated with this Home
-
Louann & ED Hook

Seller's Agent in 2023
Louann & ED Hook
Pearson Smith Realty LLC
(571) 239-5531
2 in this area
72 Total Sales
-
Brian Uribe

Buyer's Agent in 2023
Brian Uribe
Pearson Smith Realty, LLC
(571) 265-6495
3 in this area
212 Total Sales
-
Heather North

Seller's Agent in 2020
Heather North
North Real Estate LLC
(540) 836-7514
2 in this area
159 Total Sales
-
Kristian Smith

Seller Co-Listing Agent in 2020
Kristian Smith
North Real Estate LLC
(301) 876-1535
2 in this area
137 Total Sales
Map
Source: Bright MLS
MLS Number: VAMN140292
APN: 090-69-02-303
- 9200 Charleston Dr Unit 207
- 9204 Charleston Dr Unit 201
- 9204 Charleston Dr Unit 407
- 9310 Saffron Hill Ct
- 10288 Calypso Dr
- 10305 Butternut Cir
- 9832 Buckner Rd
- 9122 Verbena Ct
- 9185 Winterset Dr
- 9365 River Crest Rd
- 9821 Maury Ln
- 9438 Waterford Dr
- 10114 Erin Ct
- 9220 Niki Place Unit 202
- 9664 Swallowtail Ln
- 9666 Swallowtail Ln
- 9662 Swallowtail Ln
- 9773 Mock Orange Ct
- 9746 Bragg Ln
- 10153 Strawflower Ln
