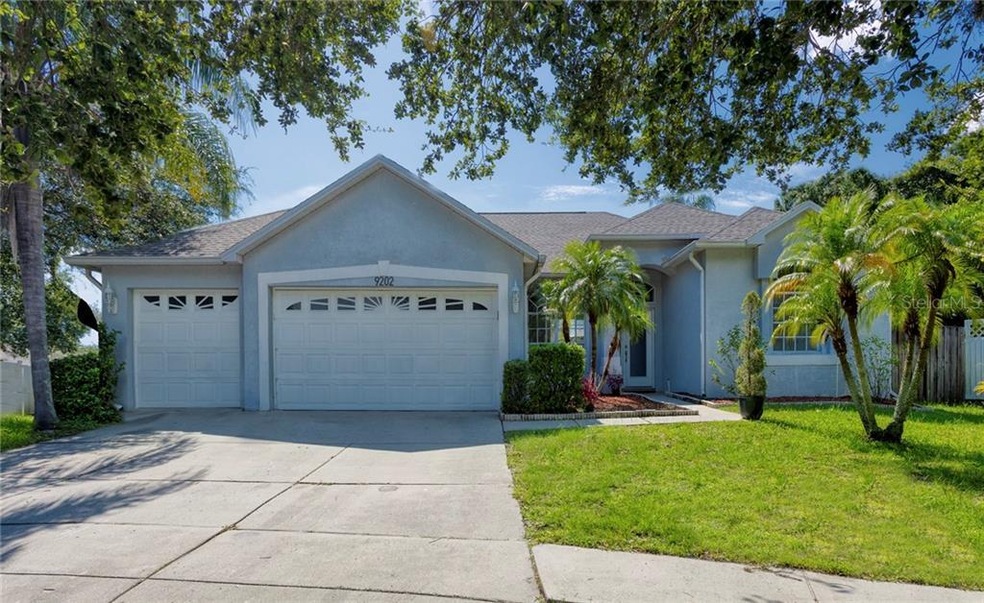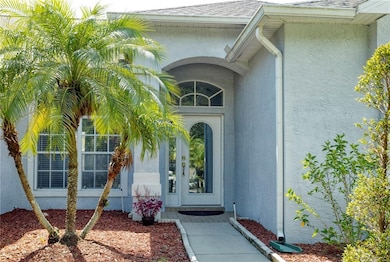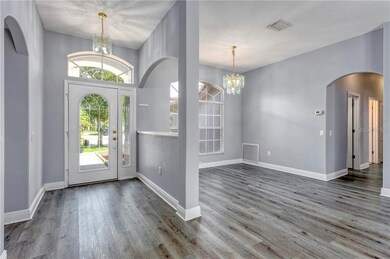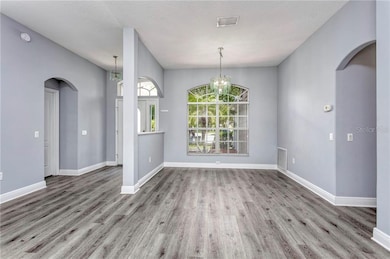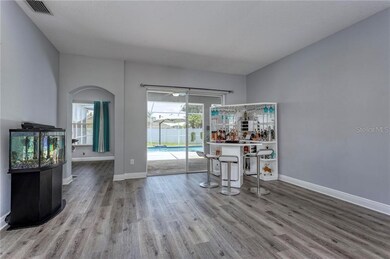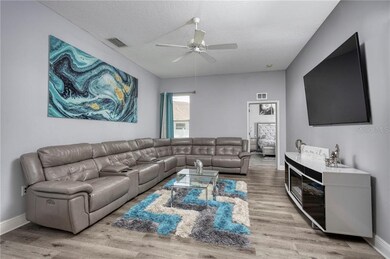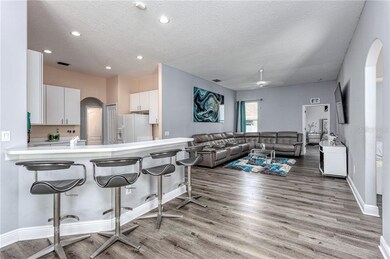
9202 Grand Palm Ct Riverview, FL 33578
Great Palm River Point NeighborhoodHighlights
- Fitness Center
- Open Floorplan
- Contemporary Architecture
- Screened Pool
- Clubhouse
- Attic
About This Home
As of September 2020Come and see this 5 bedroom, 3 bath, 2,557 SqFt move-in ready pool home in the desired Pavilion Community. Located on a CUL-DE-SAC and huge lot. The updates include new floors, new interior paint, 2019 Roof, 2019 HVAC system, and new upgraded sliding doors. New pool pump, New led light fixtures, New exterior motion sensor light fixtures, 8 ceiling fans, and New shower fixtures. Walk through the front door to a formal dining room and living room with views of the pool. The kitchen, breakfast bar and family room also overlook the screened-in outdoor seating area, by the pool, and jacuzzi. With access to the pool, the large master suite offers room for a sitting area plus his and hers walk-in closets. In the Master bath two vanities a shower, and a tub for complete relaxation. Additionally, there are 4 generously sized bedrooms and 2 additional full bathrooms. The Pavilion community offers a clubhouse, resort style pool, fitness center, tennis courts, dog park, and playgrounds.
The home is just minutes from shopping, restaurants, and convenient access to all highways. This home is a must-see!
Last Agent to Sell the Property
BHHS FLORIDA PROPERTIES GROUP License #3020566 Listed on: 06/18/2020

Home Details
Home Type
- Single Family
Est. Annual Taxes
- $3,366
Year Built
- Built in 1999
Lot Details
- 9,846 Sq Ft Lot
- Lot Dimensions are 82x120
- East Facing Home
- Wood Fence
- Mature Landscaping
- Level Lot
- Irrigation
- Property is zoned PD
HOA Fees
- $60 Monthly HOA Fees
Parking
- 3 Car Attached Garage
- Garage Door Opener
- Driveway
- On-Street Parking
- Open Parking
Home Design
- Contemporary Architecture
- Planned Development
- Slab Foundation
- Shingle Roof
- Block Exterior
- Stucco
Interior Spaces
- 2,557 Sq Ft Home
- Open Floorplan
- Ceiling Fan
- Shades
- Drapes & Rods
- Blinds
- Sliding Doors
- Family Room
- Breakfast Room
- Formal Dining Room
- Bonus Room
- Inside Utility
- Laundry Room
- Pool Views
- Attic
Kitchen
- Eat-In Kitchen
- Range<<rangeHoodToken>>
- <<microwave>>
- Dishwasher
- Disposal
Flooring
- Laminate
- Ceramic Tile
Bedrooms and Bathrooms
- 5 Bedrooms
- Split Bedroom Floorplan
- Walk-In Closet
- 3 Full Bathrooms
Home Security
- Home Security System
- Fire and Smoke Detector
Pool
- Screened Pool
- Heated In Ground Pool
- Heated Spa
- In Ground Spa
- Gunite Pool
- Fence Around Pool
- Pool Sweep
- Pool Tile
- Pool Lighting
Outdoor Features
- Covered patio or porch
- Exterior Lighting
- Rain Gutters
Schools
- Frost Elementary School
- Giunta Middle School
- Spoto High School
Utilities
- Central Heating and Cooling System
- Thermostat
- Underground Utilities
- Propane
- Electric Water Heater
- Fiber Optics Available
- Cable TV Available
Listing and Financial Details
- Down Payment Assistance Available
- Homestead Exemption
- Visit Down Payment Resource Website
- Tax Lot 30
- Assessor Parcel Number U-36-29-19-1QN-000000-00030.0
Community Details
Overview
- Association fees include community pool, recreational facilities
- Excelsior Community Management Llc Association, Phone Number (813) 349-6552
- Visit Association Website
- Pavilion Ph 2 Subdivision
- The community has rules related to deed restrictions
Amenities
- Clubhouse
Recreation
- Tennis Courts
- Community Playground
- Fitness Center
- Community Pool
- Park
Ownership History
Purchase Details
Home Financials for this Owner
Home Financials are based on the most recent Mortgage that was taken out on this home.Purchase Details
Home Financials for this Owner
Home Financials are based on the most recent Mortgage that was taken out on this home.Purchase Details
Home Financials for this Owner
Home Financials are based on the most recent Mortgage that was taken out on this home.Purchase Details
Home Financials for this Owner
Home Financials are based on the most recent Mortgage that was taken out on this home.Similar Homes in the area
Home Values in the Area
Average Home Value in this Area
Purchase History
| Date | Type | Sale Price | Title Company |
|---|---|---|---|
| Warranty Deed | $339,500 | Title Tech Networks Llc | |
| Warranty Deed | $300,000 | Hillsborough Title Llc | |
| Interfamily Deed Transfer | -- | Attorney | |
| Deed | $155,900 | -- |
Mortgage History
| Date | Status | Loan Amount | Loan Type |
|---|---|---|---|
| Open | $237,650 | New Conventional | |
| Previous Owner | $291,000 | New Conventional | |
| Previous Owner | $186,000 | New Conventional | |
| Previous Owner | $128,289 | Unknown | |
| Previous Owner | $50,000 | Credit Line Revolving | |
| Previous Owner | $24,423 | New Conventional | |
| Previous Owner | $148,100 | New Conventional |
Property History
| Date | Event | Price | Change | Sq Ft Price |
|---|---|---|---|---|
| 11/03/2020 11/03/20 | Rented | $2,500 | 0.0% | -- |
| 11/01/2020 11/01/20 | For Rent | $2,500 | 0.0% | -- |
| 09/30/2020 09/30/20 | Sold | $339,500 | 0.0% | $133 / Sq Ft |
| 06/25/2020 06/25/20 | Pending | -- | -- | -- |
| 06/18/2020 06/18/20 | Price Changed | $339,500 | +2.9% | $133 / Sq Ft |
| 06/11/2020 06/11/20 | For Sale | $330,000 | +10.0% | $129 / Sq Ft |
| 09/13/2019 09/13/19 | Sold | $300,000 | -7.7% | $117 / Sq Ft |
| 06/20/2019 06/20/19 | Pending | -- | -- | -- |
| 05/31/2019 05/31/19 | For Sale | $325,000 | -- | $127 / Sq Ft |
Tax History Compared to Growth
Tax History
| Year | Tax Paid | Tax Assessment Tax Assessment Total Assessment is a certain percentage of the fair market value that is determined by local assessors to be the total taxable value of land and additions on the property. | Land | Improvement |
|---|---|---|---|---|
| 2024 | $8,412 | $477,537 | $129,573 | $347,964 |
| 2023 | $7,908 | $474,328 | $129,573 | $344,755 |
| 2022 | $7,127 | $418,194 | $111,063 | $307,131 |
| 2021 | $6,326 | $323,446 | $69,414 | $254,032 |
| 2020 | $5,046 | $295,244 | $69,414 | $225,830 |
| 2019 | $3,366 | $203,459 | $0 | $0 |
| 2018 | $3,271 | $199,665 | $0 | $0 |
| 2017 | $3,224 | $251,909 | $0 | $0 |
| 2016 | $3,184 | $191,536 | $0 | $0 |
| 2015 | $3,219 | $190,205 | $0 | $0 |
| 2014 | $3,193 | $188,695 | $0 | $0 |
| 2013 | -- | $185,906 | $0 | $0 |
Agents Affiliated with this Home
-
Zaida Giler

Seller's Agent in 2020
Zaida Giler
BHHS FLORIDA PROPERTIES GROUP
(813) 735-3450
1 in this area
57 Total Sales
-
Iryna Lazauskas PA
I
Seller's Agent in 2020
Iryna Lazauskas PA
DALTON WADE INC
(727) 219-0949
35 Total Sales
-
Andre Tamburello

Buyer's Agent in 2020
Andre Tamburello
KELLER WILLIAMS SOUTH SHORE
(813) 500-9818
10 in this area
376 Total Sales
-
Jan Hungate

Seller's Agent in 2019
Jan Hungate
KELLER WILLIAMS SOUTH SHORE
(813) 786-7010
8 in this area
96 Total Sales
Map
Source: Stellar MLS
MLS Number: T3246293
APN: U-36-29-19-1QN-000000-00030.0
- 3512 Osprey Cove Dr
- 9220 Hidden Water Cir
- 3322 Manor Cove Cir
- 9358 Hidden Water Cir
- 9356 Hidden Water Cir
- 3217 Deerfield Dr
- 3211 Deerfield Dr
- 0 U S 301
- 8508 Canterbury Lake Blvd
- 8217 Canterbury Lake Blvd
- 9205 English Oaks Ln
- 10113 Ventura Ave
- 4502 Banyan Tree Place
- 4516 Savannah Holly Place
- 8104 Abbey Mist Cove
- 4512 Paper Mulberry Place
- 0 S Falkenburg Rd Unit MFRT3473950
- 9023 Sienna Moss Ln
- 9031 Sienna Moss Ln
- 7614 35th Ave S
