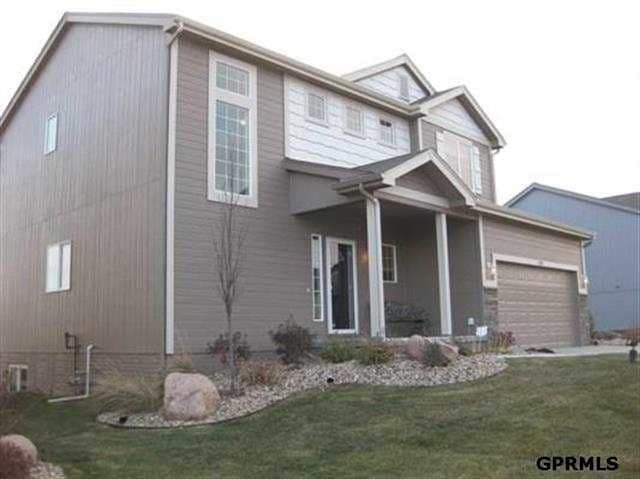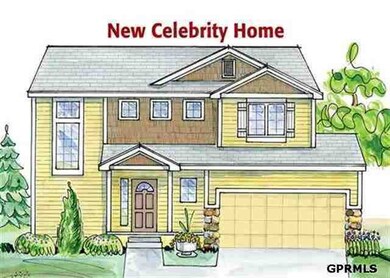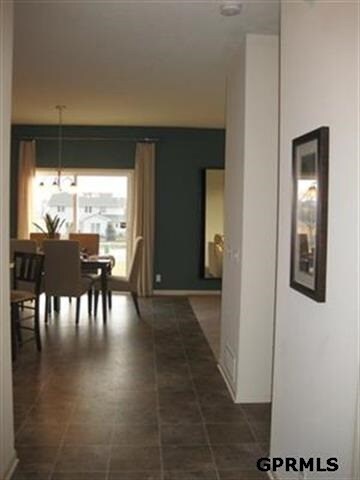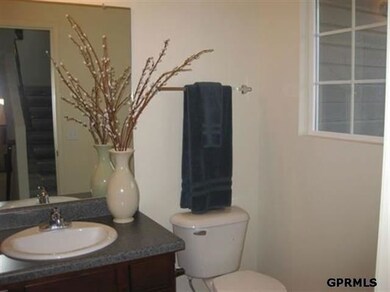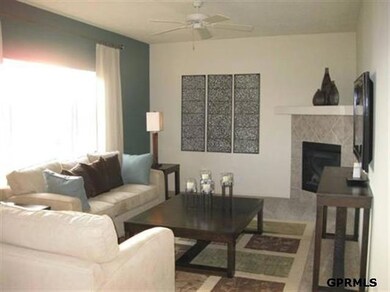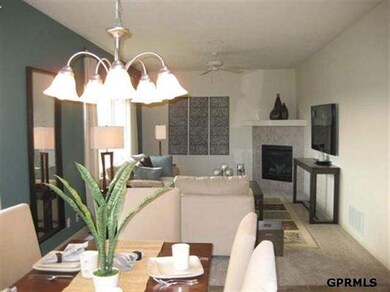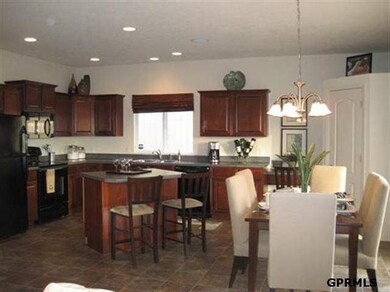
Highlights
- Under Construction
- Forced Air Heating System
- Carpet
- Palisades Elementary School Rated A-
About This Home
As of November 2019The “Sterling” by Celebrity Homes is a 2 Story Home w/ Island Kitchen w/ Walk-In Pantry, Great Room, ½ Bath at 1st level, Raised Ceilings, MBR Bath w/ Deluxe Shower & Dual Vanity, Second Floor Laundry Room and Computer/Loft Area! Omaha’s ONLY “YES! It’s All Included!” builder includes: All New GE Appliances (refrigerator, washer & dryer), Window Blinds, Fireplace, GDO, Extended 2-10 Warranty and more! Pictures are of Model Home
Last Agent to Sell the Property
Marsha Labs
Coldwell Banker NHS RE License #20040016 Listed on: 04/25/2013
Last Buyer's Agent
Marsha Labs
Coldwell Banker NHS RE License #20040016 Listed on: 04/25/2013
Home Details
Home Type
- Single Family
Est. Annual Taxes
- $343
Year Built
- Built in 2013 | Under Construction
Lot Details
- Lot Dimensions are 72 x 115
HOA Fees
- $31 Monthly HOA Fees
Parking
- 3 Car Garage
Home Design
- Composition Roof
Interior Spaces
- 1,836 Sq Ft Home
- 2-Story Property
- Living Room with Fireplace
- Walk-Out Basement
Flooring
- Carpet
- Vinyl
Bedrooms and Bathrooms
- 3 Bedrooms
Schools
- Palisades Elementary School
- Gretna Middle School
- Gretna High School
Utilities
- Forced Air Heating System
- Heating System Uses Gas
Community Details
- Built by CELEBRITY HOMES
- Palisades Subdivision, Sterling Floorplan
Listing and Financial Details
- Assessor Parcel Number 011583909
- Tax Block 9200
Ownership History
Purchase Details
Home Financials for this Owner
Home Financials are based on the most recent Mortgage that was taken out on this home.Purchase Details
Home Financials for this Owner
Home Financials are based on the most recent Mortgage that was taken out on this home.Purchase Details
Purchase Details
Home Financials for this Owner
Home Financials are based on the most recent Mortgage that was taken out on this home.Purchase Details
Similar Homes in Omaha, NE
Home Values in the Area
Average Home Value in this Area
Purchase History
| Date | Type | Sale Price | Title Company |
|---|---|---|---|
| Warranty Deed | $280,000 | Ambassador Title Services | |
| Survivorship Deed | $271,000 | Ambassador Title Services | |
| Interfamily Deed Transfer | -- | None Available | |
| Warranty Deed | $200,000 | First American Title Omah | |
| Warranty Deed | $23,000 | Pre |
Mortgage History
| Date | Status | Loan Amount | Loan Type |
|---|---|---|---|
| Open | $40,000 | New Conventional | |
| Open | $290,445 | VA | |
| Closed | $285,917 | VA | |
| Previous Owner | $271,608 | Credit Line Revolving | |
| Previous Owner | $192,392 | No Value Available |
Property History
| Date | Event | Price | Change | Sq Ft Price |
|---|---|---|---|---|
| 11/13/2019 11/13/19 | Sold | $279,900 | +1.8% | $105 / Sq Ft |
| 09/27/2019 09/27/19 | Pending | -- | -- | -- |
| 09/10/2019 09/10/19 | For Sale | $274,900 | +1.6% | $103 / Sq Ft |
| 03/14/2018 03/14/18 | Sold | $270,500 | +0.2% | $101 / Sq Ft |
| 02/16/2018 02/16/18 | Pending | -- | -- | -- |
| 02/16/2018 02/16/18 | For Sale | $269,900 | +35.0% | $101 / Sq Ft |
| 10/31/2013 10/31/13 | Sold | $199,900 | 0.0% | $109 / Sq Ft |
| 04/25/2013 04/25/13 | Pending | -- | -- | -- |
| 04/25/2013 04/25/13 | For Sale | $199,900 | -- | $109 / Sq Ft |
Tax History Compared to Growth
Tax History
| Year | Tax Paid | Tax Assessment Tax Assessment Total Assessment is a certain percentage of the fair market value that is determined by local assessors to be the total taxable value of land and additions on the property. | Land | Improvement |
|---|---|---|---|---|
| 2024 | $7,573 | $343,500 | $54,000 | $289,500 |
| 2023 | $7,573 | $327,749 | $49,000 | $278,749 |
| 2022 | $6,569 | $279,533 | $44,000 | $235,533 |
| 2021 | $6,231 | $269,517 | $44,000 | $225,517 |
| 2020 | $6,014 | $261,380 | $38,000 | $223,380 |
| 2019 | $5,684 | $247,613 | $38,000 | $209,613 |
| 2018 | $4,999 | $207,123 | $34,000 | $173,123 |
| 2017 | $5,066 | $201,191 | $34,000 | $167,191 |
| 2016 | $5,024 | $194,940 | $34,000 | $160,940 |
| 2015 | $4,852 | $189,383 | $34,000 | $155,383 |
| 2014 | $4,884 | $186,124 | $27,000 | $159,124 |
| 2012 | -- | $12,690 | $12,690 | $0 |
Agents Affiliated with this Home
-
TJ Jackson

Seller's Agent in 2019
TJ Jackson
BHHS Ambassador Real Estate
(402) 618-3526
253 Total Sales
-
Mamie Jackson

Seller Co-Listing Agent in 2019
Mamie Jackson
BHHS Ambassador Real Estate
(402) 306-7864
243 Total Sales
-
Amanda Simmonds

Buyer's Agent in 2019
Amanda Simmonds
BHHS Ambassador Real Estate
(402) 981-3045
35 Total Sales
-
Dana Gonzales

Seller Co-Listing Agent in 2018
Dana Gonzales
BHHS Ambassador Real Estate
(402) 850-9007
48 Total Sales
-

Seller's Agent in 2013
Marsha Labs
Coldwell Banker NHS RE
Map
Source: Great Plains Regional MLS
MLS Number: 21310024
APN: 011583909
- 9209 S 170th St
- 9216 S 169th St
- 10423 S 166th Cir
- 9209 S 168th Avenue Cir
- 8821 S 169th St
- 17210 Camp St
- 16859 Aurora St
- TBD Redwood St
- Lot 143 Garden Oaks
- 8711 S 169th St
- 16855 Rose Lane Rd
- 17212 Chutney Dr
- 9614 S 173rd Ave
- TBD Lot 297
- TBD Augsuta Cir
- Lot 8 Cheyenne Ridge
- 9494 S 175th Cir
- 8819 S 163rd Ave
- 9104 S 177th St
- 16864 Virginia St
