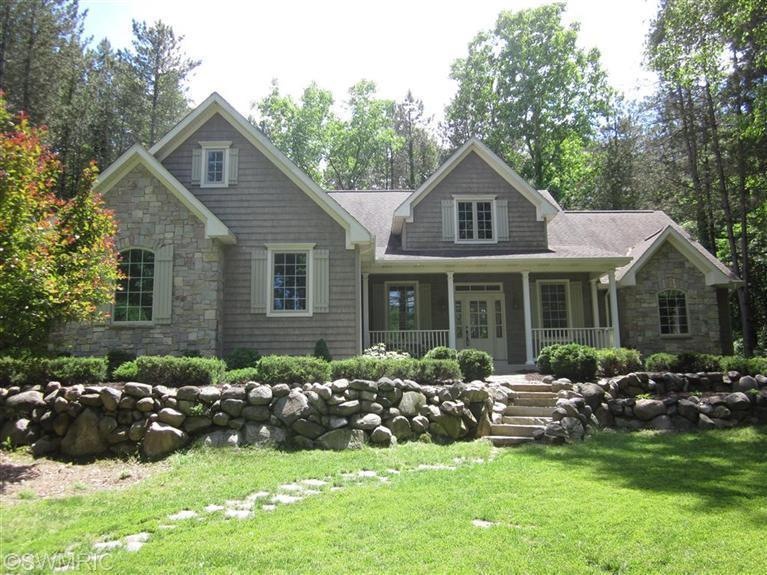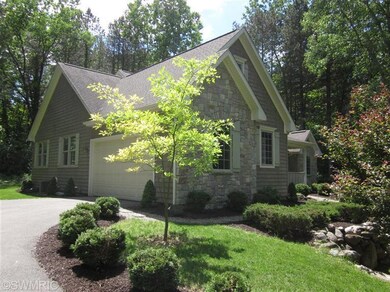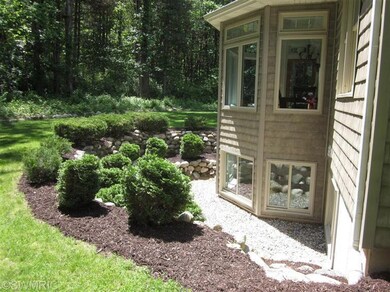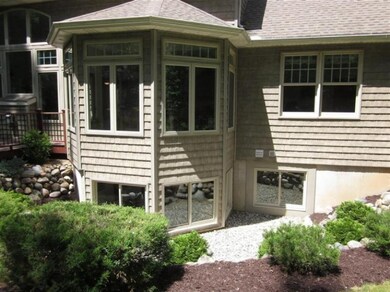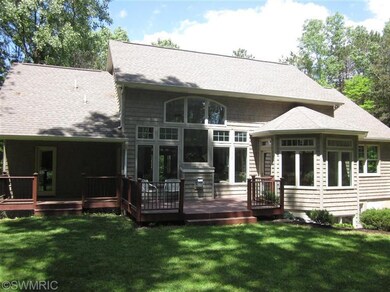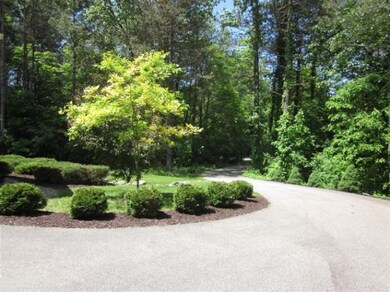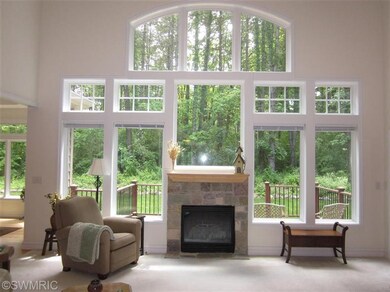
9203 Highland View Dr Kalamazoo, MI 49009
Estimated Value: $506,000 - $597,000
Highlights
- 2.38 Acre Lot
- Recreation Room
- Wood Flooring
- Deck
- Wooded Lot
- Porch
About This Home
As of August 2013Attention New England archetectural lovers, this home looks like it belongs on Nantucket Island. The slate walkway, extensive rock landscaping, stone front & multiple roof lines gives just a hint of how special this home is. Located on a wooded lot with ample open lawn, this home offers a private & sheltered setting. The 10 foot open foyer expands to 15 feet in the living/great room. There is a stone faced fireplace centered along a wall of windows & glass on the exterior wall of the Great Room. There are 3 rear, exterior doors that lead to a private view of nature. If QUALITY, TASTE, DECOR, OPEN FLOOR PLAN & CONDITION MATTER, you will not be disappointed here. The lower level is finished in the same high quality manner. There is ample storage in the unfinished area. This home is conveni ently located 3.3 miles west of Exit 38 off US-131 & about 1.5 miles north. If a SPECIAL HOME IS YOUR DESIRE, COME TAKE A LOOK!
Last Agent to Sell the Property
Tom Seelbinder Team
The No Problem Listing Company Listed on: 06/10/2013
Co-Listed By
Nancy Diamond
The No Problem Listing Company License #6501293408
Last Buyer's Agent
Kate Anderson
Berkshire Hathaway HomeServices MI License #6501326146

Home Details
Home Type
- Single Family
Est. Annual Taxes
- $4,056
Year Built
- Built in 2003
Lot Details
- 2.38 Acre Lot
- Lot Dimensions are 239.91x359.04x345x350.70
- Terraced Lot
- Wooded Lot
Parking
- 2 Car Attached Garage
- Garage Door Opener
Home Design
- Brick or Stone Mason
- Vinyl Siding
- Stone
Interior Spaces
- 1-Story Property
- Ceiling Fan
- Gas Log Fireplace
- Living Room with Fireplace
- Dining Area
- Recreation Room
- Wood Flooring
Kitchen
- Eat-In Kitchen
- Built-In Oven
- Dishwasher
Bedrooms and Bathrooms
- 3 Main Level Bedrooms
Basement
- Basement Fills Entire Space Under The House
- Natural lighting in basement
Outdoor Features
- Deck
- Porch
Location
- Mineral Rights Excluded
Utilities
- Forced Air Heating and Cooling System
- Heating System Uses Propane
- Well
- Septic System
Ownership History
Purchase Details
Home Financials for this Owner
Home Financials are based on the most recent Mortgage that was taken out on this home.Purchase Details
Home Financials for this Owner
Home Financials are based on the most recent Mortgage that was taken out on this home.Purchase Details
Similar Homes in the area
Home Values in the Area
Average Home Value in this Area
Purchase History
| Date | Buyer | Sale Price | Title Company |
|---|---|---|---|
| Kleppe Kaarli | $298,000 | Devon Title Company | |
| Agema Timothy P | -- | Devon Title Company | |
| Agema Timothy P | -- | None Available |
Mortgage History
| Date | Status | Borrower | Loan Amount |
|---|---|---|---|
| Open | Kleppe Kaarli | $320,000 | |
| Closed | Kleppe Kaarli | $198,000 | |
| Previous Owner | Agema Timothy P | $25,000 | |
| Previous Owner | Agema Timothy P | $105,000 |
Property History
| Date | Event | Price | Change | Sq Ft Price |
|---|---|---|---|---|
| 08/23/2013 08/23/13 | Sold | $298,000 | -8.3% | $107 / Sq Ft |
| 07/16/2013 07/16/13 | Pending | -- | -- | -- |
| 06/10/2013 06/10/13 | For Sale | $325,000 | -- | $117 / Sq Ft |
Tax History Compared to Growth
Tax History
| Year | Tax Paid | Tax Assessment Tax Assessment Total Assessment is a certain percentage of the fair market value that is determined by local assessors to be the total taxable value of land and additions on the property. | Land | Improvement |
|---|---|---|---|---|
| 2024 | $2,132 | $245,300 | $0 | $0 |
| 2023 | $2,033 | $227,400 | $0 | $0 |
| 2022 | $7,048 | $197,900 | $0 | $0 |
| 2021 | $6,744 | $185,000 | $0 | $0 |
| 2020 | $6,360 | $178,900 | $0 | $0 |
| 2019 | $6,135 | $173,300 | $0 | $0 |
| 2018 | $5,996 | $180,000 | $0 | $0 |
| 2017 | $0 | $180,000 | $0 | $0 |
| 2016 | -- | $161,100 | $0 | $0 |
| 2015 | -- | $143,300 | $29,200 | $114,100 |
| 2014 | -- | $143,300 | $0 | $0 |
Agents Affiliated with this Home
-
T
Seller's Agent in 2013
Tom Seelbinder Team
The No Problem Listing Company
-
N
Seller Co-Listing Agent in 2013
Nancy Diamond
The No Problem Listing Company
-
K
Buyer's Agent in 2013
Kate Anderson
Berkshire Hathaway HomeServices MI
(269) 760-2572
19 Total Sales
Map
Source: Southwestern Michigan Association of REALTORS®
MLS Number: 13033684
APN: 05-08-430-025
- 9210 W Main St
- 3030 N 3rd St
- 8560 Western Woods Dr
- 200 Laguna Cir
- 66 Summerset Dr
- 7981 W Main St
- 10463 W H Ave
- 1104 Wickford Dr
- 10575 W Main St Unit 10577
- 81 S Skyview Dr
- 10145 W Kl Ave
- 934 N 7th St
- 1088 Oshtemo Trace
- 3441-3443 Irongate Ct
- 3485-3487 Irongate Ct
- 7610 W Kl Ave
- 32184 Fish Hatchery Rd
- 6847 Northstar Ave
- 8544 W Ml Ave
- 9934 W Fg Ave
- 9203 Highland View Dr
- 9259 Highland View Dr
- 9179 Highland View Dr
- 9200 Highland View Dr
- 9275 Highland View Dr
- 9280 Highland View Dr
- 9150 Highland View Dr
- 9157 Highland View Dr
- 9300 Highland View Dr
- 9281 Highland View Dr
- 9297 Highland View Dr
- 9135 Highland View Dr
- 9277 Kullenbrooke Dr
- 9138 Highland View Dr
- 9307 Highland View Dr
- 9323 Highland View Dr
- 9134 Highland View Dr
- 9133 Highland View Dr
- 0 Highland View Dr
- 9337 Highland View Dr
