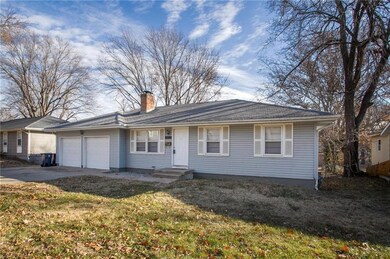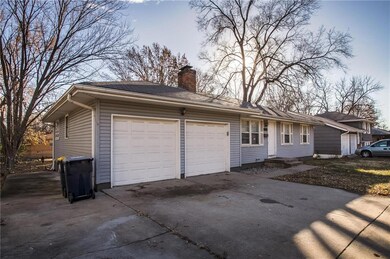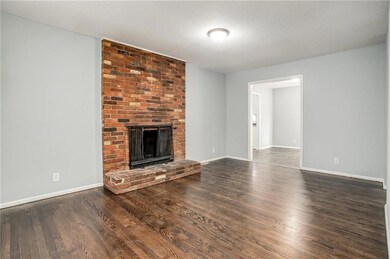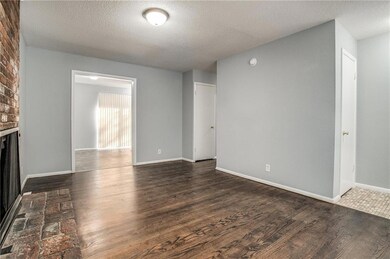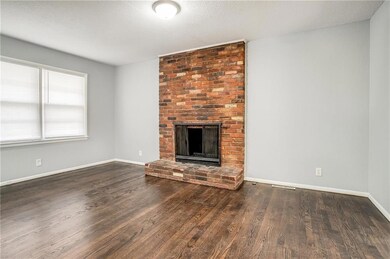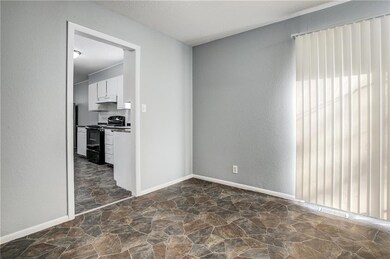
9203 James A Reed Rd Kansas City, MO 64138
Fairwood & Robandee NeighborhoodHighlights
- Ranch Style House
- 2 Fireplaces
- Formal Dining Room
- Wood Flooring
- No HOA
- Eat-In Kitchen
About This Home
As of April 2025Welcome to this beautifully updated 3-bedroom, 2-bathroom home, ideally situated in the heart of Kansas City. Rich hardwood floors flow throughout the entire home, offering both warmth and timeless elegance. The spacious living room is anchored by a stunning brick fireplace, providing a cozy ambiance for relaxed evenings. A second fireplace in the expansive basement adds even more charm and character to this inviting space. The open-concept layout creates a seamless flow between the living, dining, and kitchen areas, perfect for both everyday living and entertaining guests. The kitchen boasts brand-new appliances, including a refrigerator and stove, while the interior has been freshly painted, giving the home a crisp, modern feel. Outside, a large backyard and newly completed patio offer the ideal space for outdoor enjoyment. The attached 2-car garage provides ample parking and additional storage. Located in a desirable neighborhood, this home offers comfort, style, and easy access to all that Kansas City has to offer. Don't miss the opportunity to make this exceptional property your new home!
Last Agent to Sell the Property
Keller Williams Platinum Prtnr Brokerage Phone: 800-274-5951 Listed on: 12/16/2024

Co-Listed By
Keller Williams Platinum Prtnr Brokerage Phone: 800-274-5951 License #SP00219140

Last Buyer's Agent
Keller Williams Platinum Prtnr Brokerage Phone: 800-274-5951 License #SP00219140

Home Details
Home Type
- Single Family
Est. Annual Taxes
- $1,615
Year Built
- Built in 1962
Lot Details
- 8,762 Sq Ft Lot
- Lot Dimensions are 72x120
Parking
- 2 Car Garage
- Front Facing Garage
Home Design
- Ranch Style House
- Traditional Architecture
- Composition Roof
- Vinyl Siding
Interior Spaces
- 2 Fireplaces
- Wood Burning Fireplace
- Living Room
- Formal Dining Room
- Wood Flooring
- Basement
- Laundry in Basement
- Eat-In Kitchen
Bedrooms and Bathrooms
- 3 Bedrooms
- 2 Full Bathrooms
Additional Features
- City Lot
- Forced Air Heating and Cooling System
Community Details
- No Home Owners Association
- Robandee Subdivision
Listing and Financial Details
- Assessor Parcel Number 50-410-08-07-00-0-00-000
- $0 special tax assessment
Ownership History
Purchase Details
Home Financials for this Owner
Home Financials are based on the most recent Mortgage that was taken out on this home.Purchase Details
Home Financials for this Owner
Home Financials are based on the most recent Mortgage that was taken out on this home.Purchase Details
Home Financials for this Owner
Home Financials are based on the most recent Mortgage that was taken out on this home.Purchase Details
Home Financials for this Owner
Home Financials are based on the most recent Mortgage that was taken out on this home.Purchase Details
Similar Homes in Kansas City, MO
Home Values in the Area
Average Home Value in this Area
Purchase History
| Date | Type | Sale Price | Title Company |
|---|---|---|---|
| Warranty Deed | -- | Alliance Nationwide Title | |
| Warranty Deed | -- | None Available | |
| Warranty Deed | -- | None Available | |
| Warranty Deed | -- | None Available | |
| Warranty Deed | -- | Kansas City Title Inc | |
| Warranty Deed | -- | None Available |
Mortgage History
| Date | Status | Loan Amount | Loan Type |
|---|---|---|---|
| Open | $154,850 | New Conventional | |
| Previous Owner | $47,200 | New Conventional | |
| Previous Owner | $30,000 | New Conventional |
Property History
| Date | Event | Price | Change | Sq Ft Price |
|---|---|---|---|---|
| 06/24/2025 06/24/25 | For Sale | $230,000 | +27.8% | $109 / Sq Ft |
| 04/07/2025 04/07/25 | Sold | -- | -- | -- |
| 03/18/2025 03/18/25 | Pending | -- | -- | -- |
| 12/21/2024 12/21/24 | Off Market | -- | -- | -- |
| 12/21/2024 12/21/24 | Pending | -- | -- | -- |
| 12/18/2024 12/18/24 | For Sale | $179,900 | 0.0% | $86 / Sq Ft |
| 12/17/2024 12/17/24 | Pending | -- | -- | -- |
| 12/16/2024 12/16/24 | For Sale | $179,900 | +501.7% | $86 / Sq Ft |
| 11/21/2014 11/21/14 | Sold | -- | -- | -- |
| 11/12/2014 11/12/14 | Pending | -- | -- | -- |
| 11/05/2014 11/05/14 | For Sale | $29,900 | -- | $26 / Sq Ft |
Tax History Compared to Growth
Tax History
| Year | Tax Paid | Tax Assessment Tax Assessment Total Assessment is a certain percentage of the fair market value that is determined by local assessors to be the total taxable value of land and additions on the property. | Land | Improvement |
|---|---|---|---|---|
| 2024 | $1,645 | $19,000 | $1,923 | $17,077 |
| 2023 | $1,615 | $19,000 | $1,919 | $17,081 |
| 2022 | $1,674 | $16,910 | $3,785 | $13,125 |
| 2021 | $1,444 | $16,910 | $3,785 | $13,125 |
| 2020 | $1,525 | $16,879 | $3,785 | $13,094 |
| 2019 | $1,443 | $16,879 | $3,785 | $13,094 |
| 2018 | $1,344 | $14,690 | $3,294 | $11,396 |
| 2017 | $1,344 | $14,690 | $3,294 | $11,396 |
| 2016 | $1,350 | $14,322 | $2,425 | $11,897 |
| 2014 | $1,309 | $14,041 | $2,377 | $11,664 |
Agents Affiliated with this Home
-
Alex Lux Bolivar

Seller's Agent in 2025
Alex Lux Bolivar
Keller Williams Platinum Prtnr
(561) 414-4040
63 Total Sales
-
Hern Group

Seller's Agent in 2025
Hern Group
Keller Williams Platinum Prtnr
(800) 274-5951
7 in this area
911 Total Sales
-
Jennifer Warner
J
Seller Co-Listing Agent in 2025
Jennifer Warner
Keller Williams Platinum Prtnr
(816) 525-7000
1 in this area
22 Total Sales
-
C
Seller's Agent in 2014
Carol Perry
ReeceNichols - Lees Summit
-
S
Buyer's Agent in 2014
Soraya Jennings
Platinum Realty LLC
Map
Source: Heartland MLS
MLS Number: 2521781
APN: 50-410-08-07-00-0-00-000
- 8416 E 92nd Place
- 7900 E 92nd Terrace
- 8409 E 93rd St
- 8401 E 91st St
- 9211 Manchester Ave
- 7905 E 91st St
- 7901 E 90th Terrace
- 7804 E 90th Terrace
- 9300 Fairwood Dr
- 9220 Mckinley St
- 7722 E 90th Terrace
- 8608 E 91st St
- 9312 Fairwood Dr
- 7908 E 96th St
- 9408 Oakland Ave
- 9109 Stark Ave
- 7907 E 88th Place
- 9624 Ditman Way
- 8814 James A Reed Rd
- 9714 Donnelly Ave

