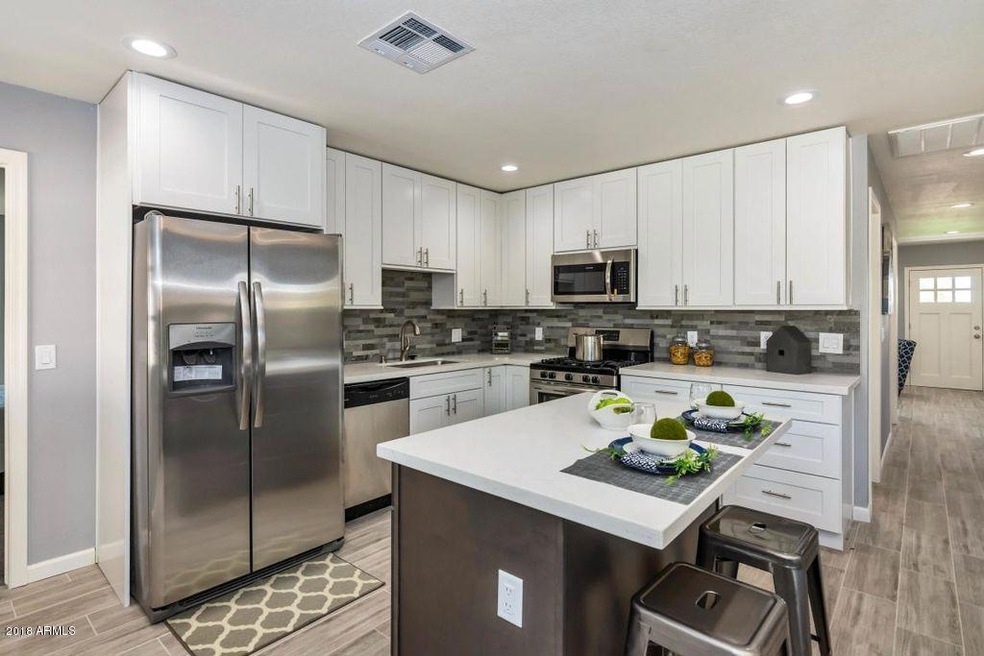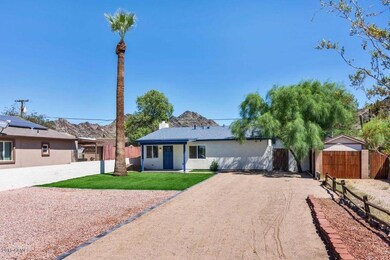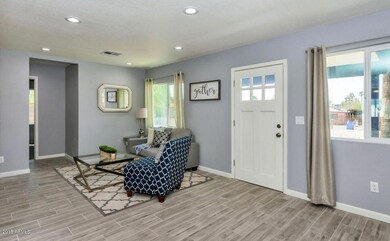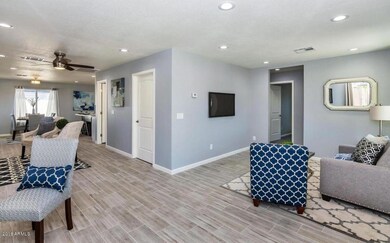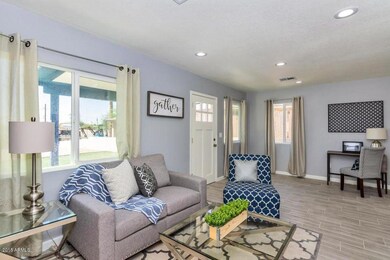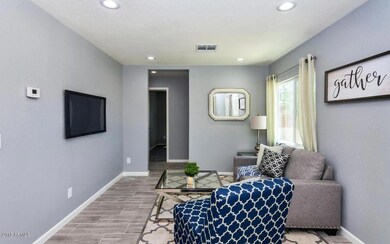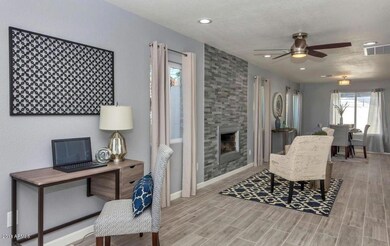
9203 N 13th St Phoenix, AZ 85020
North Central NeighborhoodHighlights
- Mountain View
- 1 Fireplace
- No HOA
- Sunnyslope High School Rated A
- Granite Countertops
- 3-minute walk to Norton Park
About This Home
As of January 2019This classic sunnyslope renovation is the perfect place to call home in Phoenix! This single level home has been completely remodeled and features an open concept kitchen with beautiful quartz counter-tops, and new appliances. Has an open sitting room with A unique centerpiece of the home being the cozy fireplace which is perfect for entertaining family and friends.
Home features hot water on demand (tankless), LED lights on the inside with turf and hard-scape on the outside makes this home eco-friendly and energy efficient. Private work shed in the backyard offer a great work space for any handyman or just additional storage. Huge driveway.
Centrally located with quick access to the 51 and I17 freeways and a quick commute downtown.
Last Agent to Sell the Property
West USA Realty License #SA677139000 Listed on: 11/09/2018

Home Details
Home Type
- Single Family
Est. Annual Taxes
- $454
Year Built
- Built in 1954
Lot Details
- 6,429 Sq Ft Lot
- Block Wall Fence
- Artificial Turf
Parking
- 3 Open Parking Spaces
Home Design
- Wood Frame Construction
- Composition Roof
- Stucco
Interior Spaces
- 1,440 Sq Ft Home
- 1-Story Property
- Ceiling Fan
- 1 Fireplace
- Double Pane Windows
- ENERGY STAR Qualified Windows
- Mountain Views
Kitchen
- Breakfast Bar
- Built-In Microwave
- Kitchen Island
- Granite Countertops
Flooring
- Carpet
- Tile
Bedrooms and Bathrooms
- 3 Bedrooms
- Remodeled Bathroom
- Primary Bathroom is a Full Bathroom
- 2.5 Bathrooms
Outdoor Features
- Patio
Schools
- Desert View Elementary School
- Royal Palm Middle School
- Sunnyslope High School
Utilities
- Refrigerated Cooling System
- Heating System Uses Natural Gas
- Tankless Water Heater
Community Details
- No Home Owners Association
- Association fees include no fees
- Hillier Hts Subdivision
Listing and Financial Details
- Tax Lot 9
- Assessor Parcel Number 159-34-009
Ownership History
Purchase Details
Home Financials for this Owner
Home Financials are based on the most recent Mortgage that was taken out on this home.Purchase Details
Home Financials for this Owner
Home Financials are based on the most recent Mortgage that was taken out on this home.Purchase Details
Home Financials for this Owner
Home Financials are based on the most recent Mortgage that was taken out on this home.Purchase Details
Home Financials for this Owner
Home Financials are based on the most recent Mortgage that was taken out on this home.Similar Homes in Phoenix, AZ
Home Values in the Area
Average Home Value in this Area
Purchase History
| Date | Type | Sale Price | Title Company |
|---|---|---|---|
| Warranty Deed | $260,000 | American Title Service Agenc | |
| Warranty Deed | $125,400 | First Arizona Title Agency L | |
| Warranty Deed | $130,000 | North American Title Co | |
| Interfamily Deed Transfer | -- | Title Services Of The Valley |
Mortgage History
| Date | Status | Loan Amount | Loan Type |
|---|---|---|---|
| Open | $240,000 | New Conventional | |
| Closed | $234,000 | New Conventional | |
| Previous Owner | $148,000 | Unknown | |
| Previous Owner | $104,000 | New Conventional | |
| Previous Owner | $80,000 | Purchase Money Mortgage | |
| Closed | $19,500 | No Value Available |
Property History
| Date | Event | Price | Change | Sq Ft Price |
|---|---|---|---|---|
| 01/22/2019 01/22/19 | Sold | $260,000 | -5.4% | $181 / Sq Ft |
| 12/02/2018 12/02/18 | Price Changed | $274,900 | -1.5% | $191 / Sq Ft |
| 11/09/2018 11/09/18 | For Sale | $279,000 | +122.5% | $194 / Sq Ft |
| 04/10/2017 04/10/17 | Sold | $125,400 | +0.3% | $114 / Sq Ft |
| 01/17/2017 01/17/17 | Price Changed | $125,000 | -3.8% | $114 / Sq Ft |
| 10/04/2016 10/04/16 | Price Changed | $130,000 | -3.7% | $118 / Sq Ft |
| 07/01/2016 07/01/16 | For Sale | $135,000 | -- | $123 / Sq Ft |
Tax History Compared to Growth
Tax History
| Year | Tax Paid | Tax Assessment Tax Assessment Total Assessment is a certain percentage of the fair market value that is determined by local assessors to be the total taxable value of land and additions on the property. | Land | Improvement |
|---|---|---|---|---|
| 2025 | $1,691 | $15,786 | -- | -- |
| 2024 | $1,659 | $15,035 | -- | -- |
| 2023 | $1,659 | $25,630 | $5,120 | $20,510 |
| 2022 | $1,600 | $20,550 | $4,110 | $16,440 |
| 2021 | $1,641 | $19,220 | $3,840 | $15,380 |
| 2020 | $1,597 | $17,670 | $3,530 | $14,140 |
| 2019 | $413 | $8,020 | $1,600 | $6,420 |
| 2018 | $456 | $7,420 | $1,480 | $5,940 |
| 2017 | $454 | $3,700 | $740 | $2,960 |
| 2016 | $445 | $2,930 | $580 | $2,350 |
| 2015 | $413 | $3,620 | $720 | $2,900 |
Agents Affiliated with this Home
-
Amelia Romain

Seller's Agent in 2019
Amelia Romain
West USA Realty
(602) 492-4833
30 Total Sales
-
Beau Stump

Buyer's Agent in 2019
Beau Stump
HomeSmart
(602) 761-6126
1 in this area
11 Total Sales
-
Erin DeLung

Seller's Agent in 2017
Erin DeLung
Realty One Group
(623) 703-7080
31 Total Sales
-
Alexandra Albert

Buyer's Agent in 2017
Alexandra Albert
DuVall Real Estate Group
(602) 980-0913
2 Total Sales
Map
Source: Arizona Regional Multiple Listing Service (ARMLS)
MLS Number: 5845194
APN: 159-34-009
- 9105 N 13th St
- 9201 N 12th St
- 9031 N 14th St
- 1224 E Dunlap Ave
- 1323 E Carol Ave
- 1141 E Eva St
- 1340 E Townley Ave
- 1238 E Vogel Ave Unit 2
- 8861 N 12th Place Unit 49
- 9408 N 15th St
- 1340 E Golden Ln
- 1401 E Puget Ave Unit 4
- 9015 N 15th Place
- 1527 E Sunnyslope Ln
- 9007 N 11th St Unit 35
- 9028 N 11th St
- 8819 N 12th Place
- 1027 E Dunlap Ave
- 9707 N 12th St
- 9043 N 10th St
