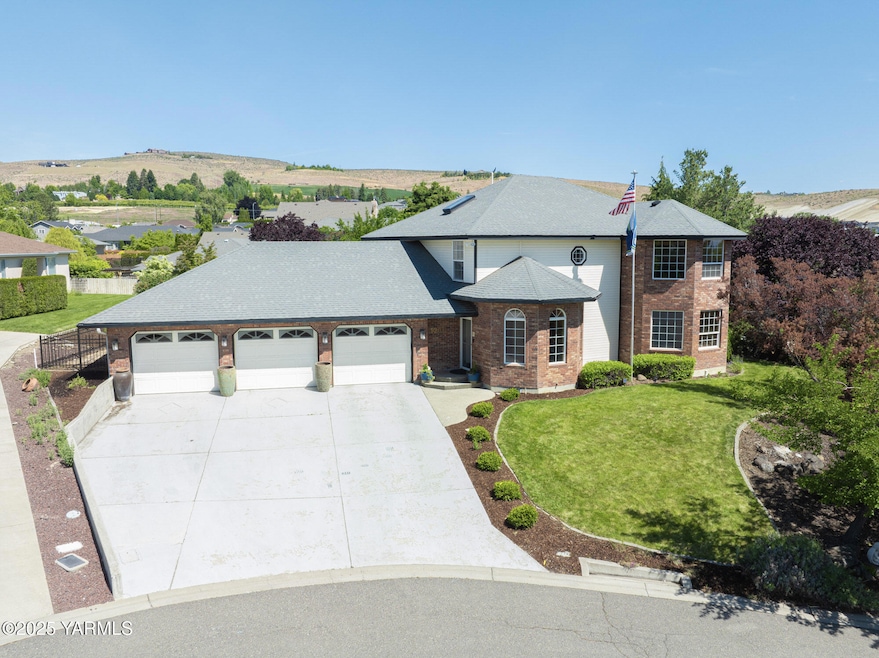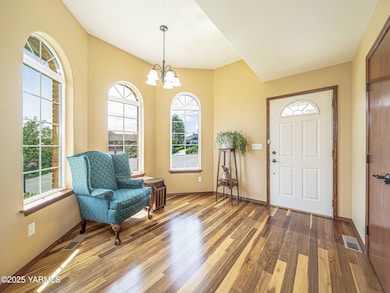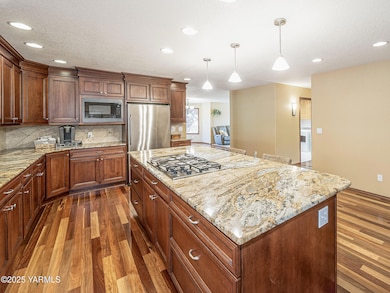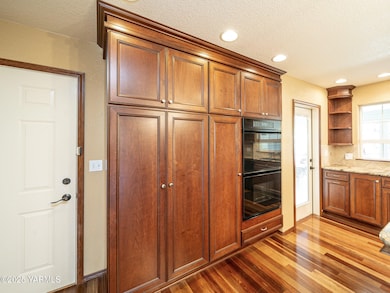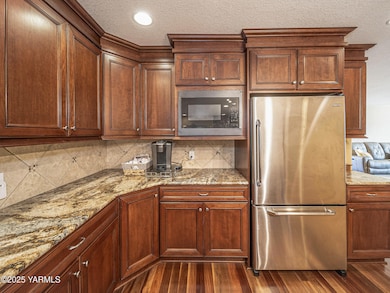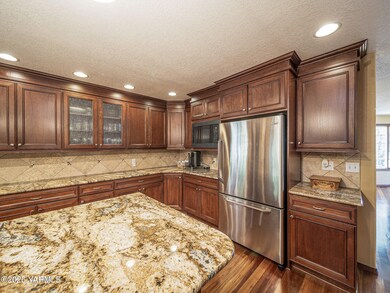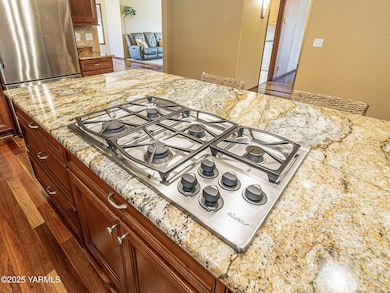
9203 W Yakima Ct Yakima, WA 98908
Estimated payment $4,110/month
Highlights
- Deck
- Wood Flooring
- Double Oven
- Apple Valley Elementary School Rated A-
- Main Floor Primary Bedroom
- Cul-De-Sac
About This Home
Welcome to this beautiful 3,238 square-foot, two-story home, nestled in a quiet cul-de-sac in the heart of West Valley. From the moment you arrive, you'll be impressed by the mature landscaping and exceptional curb appeal. Step inside to discover a thoughtfully designed interior with ample space for both relaxing and entertaining. The expansive kitchen is a chef's dream, featuring a large granite island with bar seating, an abundance of counter space, and plenty of well-organized cabinetry for all your kitchen essentials. The open-concept dining and living area off the kitchen is perfect for family meals or hosting guests. The main floor is home to the luxurious primary suite, complete with a spacious bedroom, a stunning tile shower with a glass door, and a generous walk-in closet with custom built-in storage. Additional storage space is thoughtfully incorporated throughout the home.Upstairs, you'll find three more bedrooms, each with plenty of natural light, and a full bath. Two separate living areas on both floors provide flexibility for any lifestyle, whether you're looking for a cozy family room or a quiet retreat. Large bay windows throughout the home allow for plenty of light and offer picturesque views from both levels. A charming bay window with a sitting area greets you as you enter, making it the perfect spot to relax and enjoy a moment. Outside, you'll appreciate the 3-car garage and the peaceful, private location, while still being just minutes away from shopping, dining, and a nearby golf course. Don't miss out on the opportunity to make this exceptional home yours!
Home Details
Home Type
- Single Family
Est. Annual Taxes
- $5,069
Year Built
- Built in 1993
Lot Details
- 9,583 Sq Ft Lot
- Lot Dimensions are 96 x 98
- Cul-De-Sac
- Partially Fenced Property
- Irregular Lot
- Sprinkler System
Parking
- 3 Car Attached Garage
Home Design
- Concrete Foundation
- Frame Construction
- Composition Roof
- HardiePlank Type
Interior Spaces
- 3,238 Sq Ft Home
- 2-Story Property
- Skylights
Kitchen
- Breakfast Bar
- Double Oven
- Gas Range
- Microwave
- Dishwasher
- Kitchen Island
- Disposal
Flooring
- Wood
- Carpet
- Vinyl
Bedrooms and Bathrooms
- 4 Bedrooms
- Primary Bedroom on Main
- Walk-In Closet
- Primary Bathroom is a Full Bathroom
Laundry
- Dryer
- Washer
Outdoor Features
- Deck
Utilities
- Forced Air Heating and Cooling System
- Heating System Uses Gas
- Water Softener
Listing and Financial Details
- Assessor Parcel Number 18131932439
Map
Home Values in the Area
Average Home Value in this Area
Tax History
| Year | Tax Paid | Tax Assessment Tax Assessment Total Assessment is a certain percentage of the fair market value that is determined by local assessors to be the total taxable value of land and additions on the property. | Land | Improvement |
|---|---|---|---|---|
| 2025 | $5,275 | $602,700 | $88,600 | $514,100 |
| 2023 | $5,069 | $594,900 | $55,000 | $539,900 |
| 2022 | $4,447 | $411,200 | $48,200 | $363,000 |
| 2021 | $4,849 | $428,400 | $48,200 | $380,200 |
| 2019 | $4,590 | $420,000 | $48,200 | $371,800 |
| 2018 | $4,758 | $369,800 | $48,200 | $321,600 |
| 2017 | $4,453 | $364,200 | $48,200 | $316,000 |
| 2016 | $4,390 | $366,350 | $41,150 | $325,200 |
| 2015 | $4,390 | $342,050 | $41,150 | $300,900 |
| 2014 | $4,390 | $342,050 | $41,150 | $300,900 |
| 2013 | $4,390 | $342,050 | $41,150 | $300,900 |
Property History
| Date | Event | Price | Change | Sq Ft Price |
|---|---|---|---|---|
| 05/28/2025 05/28/25 | For Sale | $695,000 | -- | $215 / Sq Ft |
Purchase History
| Date | Type | Sale Price | Title Company |
|---|---|---|---|
| Warranty Deed | -- | Valley Title | |
| Interfamily Deed Transfer | -- | None Available | |
| Warranty Deed | $561,797 | Schreiner Title Company |
Mortgage History
| Date | Status | Loan Amount | Loan Type |
|---|---|---|---|
| Open | $190,000 | New Conventional | |
| Previous Owner | $310,600 | New Conventional | |
| Previous Owner | $352,500 | New Conventional | |
| Previous Owner | $377,500 | Unknown | |
| Previous Owner | $369,000 | Unknown | |
| Previous Owner | $235,000 | No Value Available |
Similar Homes in Yakima, WA
Source: MLS Of Yakima Association Of REALTORS®
MLS Number: 25-1448
APN: 181319-32439
- 9203 Yakima Ct
- 12 N 93rd Ave
- 18 N 94th Place
- 408 S 93rd Ave
- NKA Tieton Dr
- 8711 Tieton Dr
- 19 N 86th Ave
- 8704 Meadow Ln
- 804 S 92nd Ave
- 205 N 101st Ave
- 703 S 87th Ave
- 8301 Tieton Dr Unit 111
- 8301 Tieton Dr Unit 28
- 210 S 82nd Ave
- 1008 S 91st Ave
- 8108 Poplar View Way
- 651 S 83rd Ave
- 8001 Westbrook Ave
- 10303 Summitview Ave
- 202 N 80th Ave
