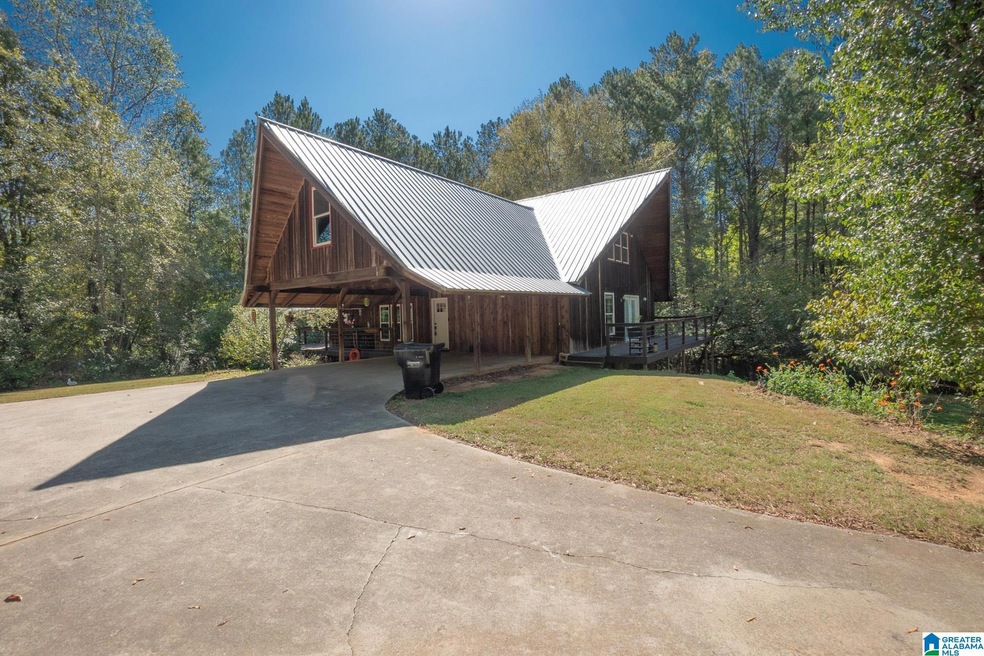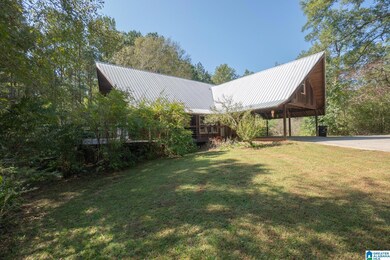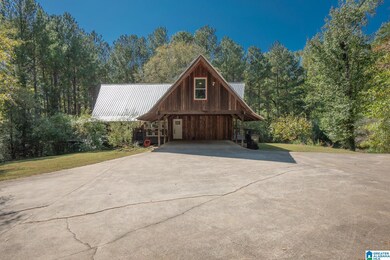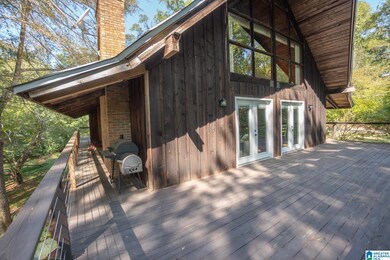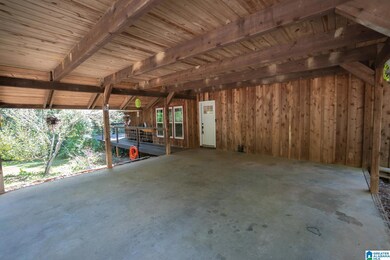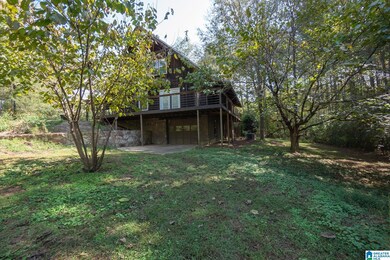
9204 Marsh Mountain Rd Pinson, AL 35126
Highlights
- Lake View
- Covered Deck
- Cathedral Ceiling
- 24.4 Acre Lot
- Outdoor Fireplace
- Main Floor Primary Bedroom
About This Home
As of January 2025USDA ELIGIBLE WITH NO MONEY DOWN! Don't miss your opportunity to own this beautifully upgraded 3-bedroom, 3-full-bath home nestled on three separate parcels totaling 24 +/- acres of pristine land, offering the perfect blend of country tranquility and modern convenience. This home has been meticulously updated with high-quality finishes throughout, ensuring comfort and style. Outside, nature lovers will appreciate the picturesque creek that winds through the property and the abundant wildlife, making it a private retreat for outdoor enthusiasts. Despite its serene setting, the home is conveniently located, offering easy access to nearby amenities. Experience the best of both worlds with this exceptional property! Three parcels convey with this property. Parcel ID 01-00-31-4-000-003.000 Parcel ID 01-00-31-1-000-026.000 Parcel ID 01-00-31-1-000-018.000
Last Agent to Sell the Property
Keller Williams Trussville Brokerage Phone: 2052814500 Listed on: 10/16/2024

Home Details
Home Type
- Single Family
Est. Annual Taxes
- $1,113
Year Built
- Built in 1971
Lot Details
- 24.4 Acre Lot
Parking
- 1 Car Garage
- 2 Carport Spaces
- Basement Garage
- Garage on Main Level
- Rear-Facing Garage
- Driveway
Property Views
- Lake
- Mountain
Interior Spaces
- 2-Story Property
- Crown Molding
- Smooth Ceilings
- Cathedral Ceiling
- Recessed Lighting
- Brick Fireplace
- Gas Fireplace
- Living Room with Fireplace
- Dining Room
- Loft
- Attic
Kitchen
- Electric Oven
- Stove
- Dishwasher
- Laminate Countertops
Flooring
- Carpet
- Laminate
- Tile
Bedrooms and Bathrooms
- 3 Bedrooms
- Primary Bedroom on Main
- Split Bedroom Floorplan
- Walk-In Closet
- Dressing Area
- 3 Full Bathrooms
- Split Vanities
- Separate Shower
Laundry
- Laundry Room
- Laundry on main level
- Washer and Electric Dryer Hookup
Unfinished Basement
- Basement Fills Entire Space Under The House
- Natural lighting in basement
Outdoor Features
- Covered Deck
- Outdoor Fireplace
- Porch
Schools
- Pinson Elementary School
- Rudd Middle School
- Pinson Valley High School
Utilities
- Central Heating and Cooling System
- Underground Utilities
- Electric Water Heater
- Septic Tank
Community Details
- $5 Other Monthly Fees
Listing and Financial Details
- Visit Down Payment Resource Website
- Assessor Parcel Number 01-00-31-4-000-003.000
Ownership History
Purchase Details
Home Financials for this Owner
Home Financials are based on the most recent Mortgage that was taken out on this home.Similar Homes in Pinson, AL
Home Values in the Area
Average Home Value in this Area
Purchase History
| Date | Type | Sale Price | Title Company |
|---|---|---|---|
| Warranty Deed | $280,000 | -- |
Mortgage History
| Date | Status | Loan Amount | Loan Type |
|---|---|---|---|
| Open | $420,000 | VA | |
| Closed | $282,828 | New Conventional | |
| Previous Owner | $55,000 | New Conventional | |
| Previous Owner | $85,000 | New Conventional |
Property History
| Date | Event | Price | Change | Sq Ft Price |
|---|---|---|---|---|
| 01/28/2025 01/28/25 | Sold | $420,000 | -3.4% | $155 / Sq Ft |
| 12/26/2024 12/26/24 | Pending | -- | -- | -- |
| 10/16/2024 10/16/24 | For Sale | $435,000 | +55.4% | $161 / Sq Ft |
| 08/12/2022 08/12/22 | Sold | $280,000 | 0.0% | $123 / Sq Ft |
| 06/12/2022 06/12/22 | Pending | -- | -- | -- |
| 06/12/2022 06/12/22 | For Sale | $280,000 | -- | $123 / Sq Ft |
Tax History Compared to Growth
Tax History
| Year | Tax Paid | Tax Assessment Tax Assessment Total Assessment is a certain percentage of the fair market value that is determined by local assessors to be the total taxable value of land and additions on the property. | Land | Improvement |
|---|---|---|---|---|
| 2024 | $1,113 | $23,280 | -- | -- |
| 2022 | $765 | $16,310 | $3,910 | $12,400 |
| 2021 | $593 | $12,890 | $3,910 | $8,980 |
| 2020 | $593 | $12,890 | $3,910 | $8,980 |
| 2019 | $593 | $12,900 | $0 | $0 |
| 2018 | $515 | $11,340 | $0 | $0 |
| 2017 | $384 | $8,720 | $0 | $0 |
| 2016 | $384 | $8,720 | $0 | $0 |
| 2015 | $384 | $8,720 | $0 | $0 |
| 2014 | $385 | $8,640 | $0 | $0 |
| 2013 | $385 | $8,640 | $0 | $0 |
Agents Affiliated with this Home
-
Hope Rhoades

Seller's Agent in 2025
Hope Rhoades
Keller Williams Trussville
(205) 281-4500
201 Total Sales
-
Trey Sippial

Buyer's Agent in 2025
Trey Sippial
River Region Realty Group LLC
(334) 538-3288
261 Total Sales
-
Alex Jackson

Seller's Agent in 2022
Alex Jackson
Local Realty
(205) 617-1031
43 Total Sales
-

Buyer's Agent in 2022
Abby Hawkins
Local Realty
(256) 656-1737
Map
Source: Greater Alabama MLS
MLS Number: 21399674
APN: 01-00-31-4-000-003.000
- 4449 Jewell Rd
- 9410 Old Tennessee Pike Rd
- 4152 Dean Rd
- 2233 Cumberland Lake Dr Unit 20
- 4027 Dean Rd
- 8596 Old Tennessee Pike Rd Unit 17
- 4747 Fairway Ln Unit 2.001
- 9077 Horse Trail Ln
- 3990 Redman Hall Rd Unit 10
- 9773 Silley Dean Rd
- 9295 Whippoorwill Ln
- 3960 Redman Hall Rd Unit 6
- 4192 Jordan Cir
- 4229 Jordan Cir
- 4210 Jordan Cir
- 4242 Jordan Cir
- 4237 Jordan Cir
- 9231 Bradford Trafford Rd
- 3916 Bethel Rd
- 4564 Shadow Ridge Pkwy Unit 11
